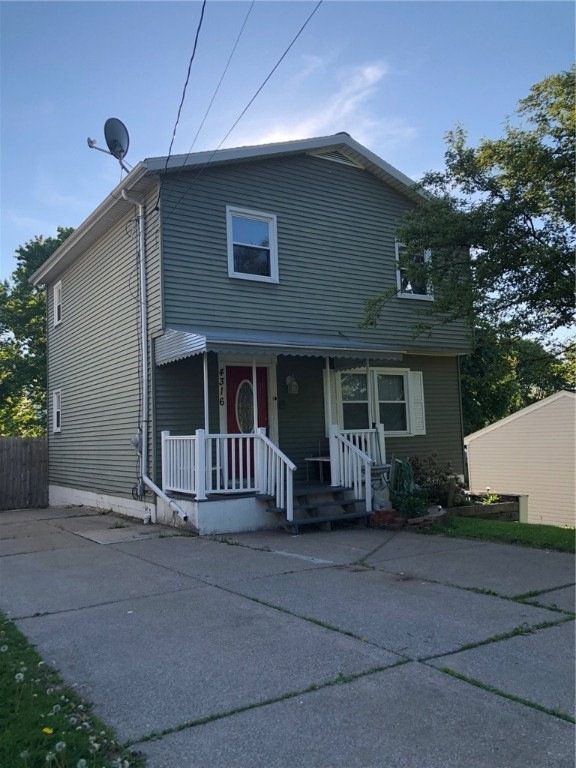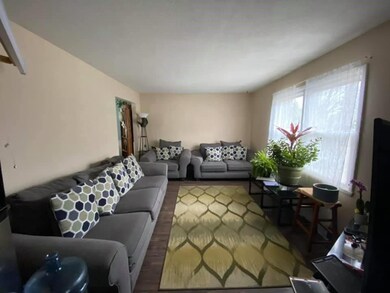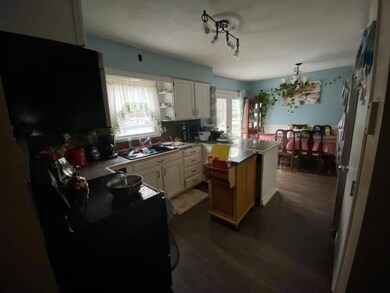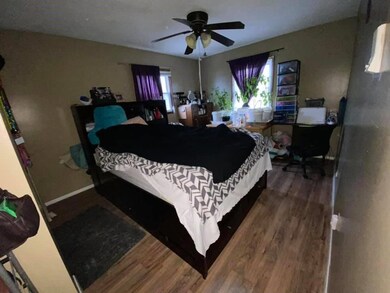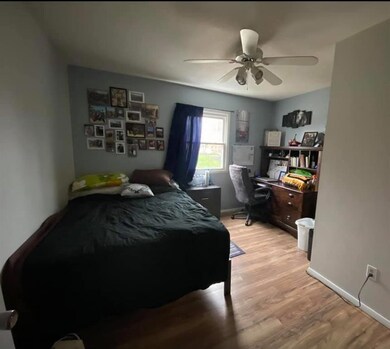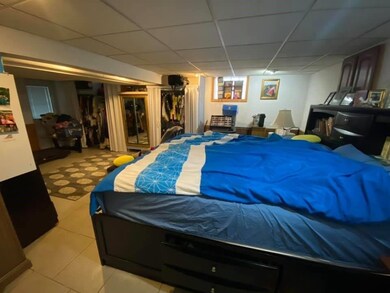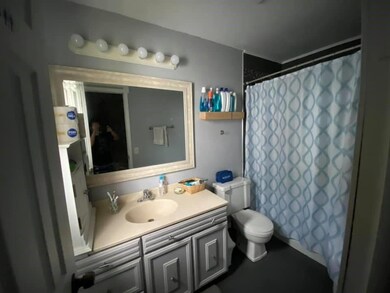
4316 Genesee Ave Erie, PA 16510
East Grandview NeighborhoodHighlights
- Deck
- Porch
- Forced Air Heating and Cooling System
- 1 Fireplace
- Tile Flooring
About This Home
As of August 2021SE Erie 2 story home in a great location! 3 beds & 1.5 baths. New hot water tank, newer windows, new central air, new front awning, name a few of the features this home has to offer. Desirable, wood look, easy care flooring throughout most of the home. White kitchen with tile backsplash includes all appliances (new refrigerator) plus the new washer & dryer! DR room and large FR! French doors lead to a nice deck and yard. Finished LL family room is used as a fourth bedroom. Off street parking.
Last Agent to Sell the Property
RE/MAX Real Estate Group Erie License #RS308478 Listed on: 05/16/2021

Home Details
Home Type
- Single Family
Est. Annual Taxes
- $2,406
Year Built
- Built in 1974
Lot Details
- 5,663 Sq Ft Lot
- Lot Dimensions are 40x150x0x0
Home Design
- Aluminum Siding
- Vinyl Siding
Interior Spaces
- 1,200 Sq Ft Home
- 2-Story Property
- 1 Fireplace
- Finished Basement
- Exterior Basement Entry
Kitchen
- Electric Oven
- Electric Range
- Microwave
- Dishwasher
Flooring
- Carpet
- Laminate
- Tile
Bedrooms and Bathrooms
- 3 Bedrooms
Laundry
- Dryer
- Washer
Outdoor Features
- Deck
- Porch
Utilities
- Forced Air Heating and Cooling System
- Heating System Uses Gas
Listing and Financial Details
- Assessor Parcel Number 18-052-035.0-406.00
Ownership History
Purchase Details
Home Financials for this Owner
Home Financials are based on the most recent Mortgage that was taken out on this home.Purchase Details
Home Financials for this Owner
Home Financials are based on the most recent Mortgage that was taken out on this home.Purchase Details
Home Financials for this Owner
Home Financials are based on the most recent Mortgage that was taken out on this home.Purchase Details
Similar Homes in Erie, PA
Home Values in the Area
Average Home Value in this Area
Purchase History
| Date | Type | Sale Price | Title Company |
|---|---|---|---|
| Special Warranty Deed | $119,900 | Barristers Title | |
| Special Warranty Deed | $107,600 | None Available | |
| Warranty Deed | $78,000 | None Available | |
| Interfamily Deed Transfer | -- | -- |
Mortgage History
| Date | Status | Loan Amount | Loan Type |
|---|---|---|---|
| Open | $5,431 | FHA | |
| Open | $117,727 | FHA | |
| Previous Owner | $86,080 | New Conventional | |
| Previous Owner | $102,150 | VA | |
| Previous Owner | $76,587 | FHA |
Property History
| Date | Event | Price | Change | Sq Ft Price |
|---|---|---|---|---|
| 08/06/2021 08/06/21 | Sold | $119,900 | -4.0% | $100 / Sq Ft |
| 05/19/2021 05/19/21 | Pending | -- | -- | -- |
| 05/16/2021 05/16/21 | For Sale | $124,900 | +16.1% | $104 / Sq Ft |
| 03/21/2018 03/21/18 | Sold | $107,600 | -17.2% | $90 / Sq Ft |
| 07/11/2017 07/11/17 | Pending | -- | -- | -- |
| 07/11/2017 07/11/17 | For Sale | $130,000 | -- | $108 / Sq Ft |
Tax History Compared to Growth
Tax History
| Year | Tax Paid | Tax Assessment Tax Assessment Total Assessment is a certain percentage of the fair market value that is determined by local assessors to be the total taxable value of land and additions on the property. | Land | Improvement |
|---|---|---|---|---|
| 2025 | $2,998 | $75,830 | $21,200 | $54,630 |
| 2024 | $2,934 | $75,830 | $21,200 | $54,630 |
| 2023 | $2,850 | $75,830 | $21,200 | $54,630 |
| 2022 | $2,790 | $75,830 | $21,200 | $54,630 |
| 2021 | $2,751 | $75,830 | $21,200 | $54,630 |
| 2020 | $2,732 | $75,830 | $21,200 | $54,630 |
| 2019 | $2,590 | $75,830 | $21,200 | $54,630 |
| 2018 | $2,560 | $75,830 | $21,200 | $54,630 |
| 2017 | $2,554 | $75,830 | $21,200 | $54,630 |
| 2016 | $2,540 | $75,830 | $21,200 | $54,630 |
| 2015 | $2,522 | $75,830 | $21,200 | $54,630 |
| 2014 | $2,130 | $75,830 | $21,200 | $54,630 |
Agents Affiliated with this Home
-

Seller's Agent in 2021
Toni Smith
RE/MAX
(814) 746-0400
6 in this area
265 Total Sales
-
D
Seller Co-Listing Agent in 2021
Dennis Smith
RE/MAX
(814) 392-5647
6 in this area
192 Total Sales
-

Buyer's Agent in 2021
Sarah Loftus
Coldwell Banker Select - Peach
(814) 873-8456
4 in this area
77 Total Sales
-
S
Seller's Agent in 2018
Shanna Koval
Marsha Marsh RES Peach
Map
Source: Greater Erie Board of REALTORS®
MLS Number: 156796
APN: 18-052-035.0-406.00
- 0 Conrad Rd
- 4239 Conrad Rd
- 2034 E Gore Rd
- 0 Genesee Ave
- 4015 Longview Ave
- 4152 Zimmerman Rd
- 2304 E Grandview Blvd
- 4725 Woodbury Dr
- 2021 E 38th St
- 4129 Wood Hills Dr Unit C18
- 2322 Brooksboro Dr
- 4165 Wood Hills Dr Unit C9
- 4106 Wood Hills Dr Unit P9
- 4140 Wood Hills Dr Unit C44
- 2418 E 42nd St
- 3626-3710 Zimmerman Rd
- 2521 E 42nd St
- 2537 E 44th St
- 0 Rice Ave
- 4024 Davison Ave
