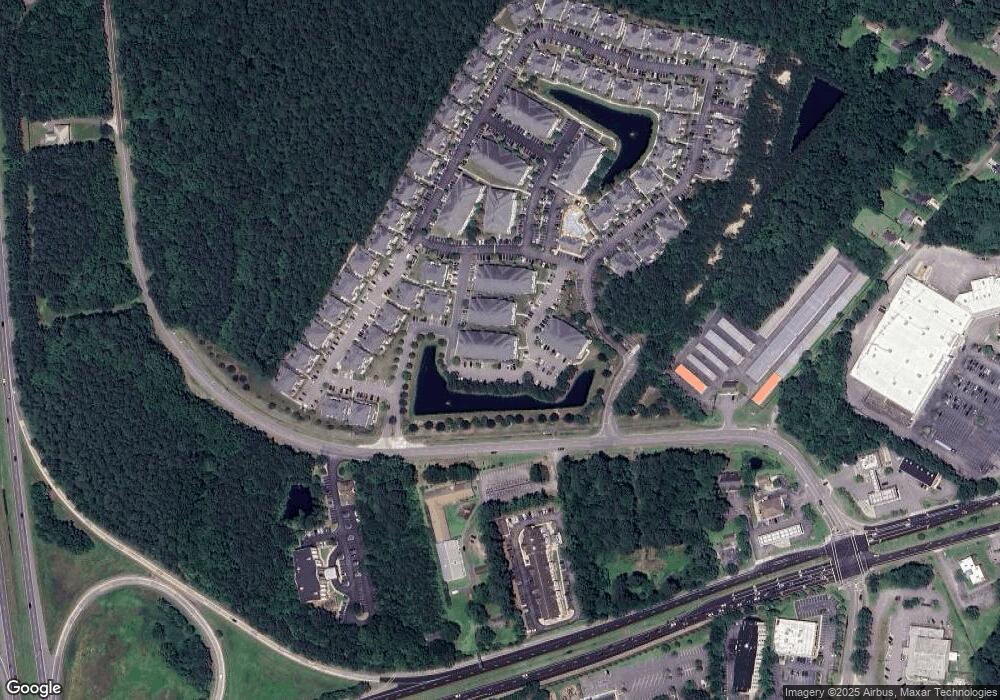4316 Hillingdon Bend Unit 203 Chesapeake, VA 23321
Western Branch NeighborhoodEstimated Value: $224,000 - $231,000
2
Beds
2
Baths
1,367
Sq Ft
$167/Sq Ft
Est. Value
About This Home
This home is located at 4316 Hillingdon Bend Unit 203, Chesapeake, VA 23321 and is currently estimated at $228,368, approximately $167 per square foot. 4316 Hillingdon Bend Unit 203 is a home located in Chesapeake City with nearby schools including Western Branch Primary School, Western Branch Intermediate School, and Western Branch Middle School.
Ownership History
Date
Name
Owned For
Owner Type
Purchase Details
Closed on
Feb 23, 2023
Sold by
Waddell Samuel E and Ferguson Tia J
Bought by
Phillips Sidney E and Phillips Joy Hudgins
Current Estimated Value
Home Financials for this Owner
Home Financials are based on the most recent Mortgage that was taken out on this home.
Original Mortgage
$161,250
Outstanding Balance
$156,191
Interest Rate
6.33%
Mortgage Type
New Conventional
Estimated Equity
$72,177
Purchase Details
Closed on
Apr 28, 2017
Sold by
King'S Pointe Associates Lc A Virginia L
Bought by
Waddell Samuel E and Ferguson Tia J
Home Financials for this Owner
Home Financials are based on the most recent Mortgage that was taken out on this home.
Original Mortgage
$132,456
Interest Rate
4.3%
Mortgage Type
FHA
Create a Home Valuation Report for This Property
The Home Valuation Report is an in-depth analysis detailing your home's value as well as a comparison with similar homes in the area
Home Values in the Area
Average Home Value in this Area
Purchase History
| Date | Buyer | Sale Price | Title Company |
|---|---|---|---|
| Phillips Sidney E | $215,000 | Cardinal Bay Title | |
| Phillips Sidney E | $215,000 | Cardinal Bay Title | |
| Waddell Samuel E | $134,900 | Attorney |
Source: Public Records
Mortgage History
| Date | Status | Borrower | Loan Amount |
|---|---|---|---|
| Open | Phillips Sidney E | $161,250 | |
| Closed | Phillips Sidney E | $161,250 | |
| Previous Owner | Waddell Samuel E | $132,456 |
Source: Public Records
Tax History Compared to Growth
Tax History
| Year | Tax Paid | Tax Assessment Tax Assessment Total Assessment is a certain percentage of the fair market value that is determined by local assessors to be the total taxable value of land and additions on the property. | Land | Improvement |
|---|---|---|---|---|
| 2025 | $2,130 | $218,300 | $65,000 | $153,300 |
| 2024 | $2,130 | $210,900 | $65,000 | $145,900 |
| 2023 | $1,719 | $187,400 | $55,000 | $132,400 |
| 2022 | $1,709 | $169,200 | $45,000 | $124,200 |
| 2021 | $1,566 | $149,100 | $45,000 | $104,100 |
| 2020 | $1,407 | $134,000 | $45,000 | $89,000 |
| 2019 | $1,407 | $134,000 | $45,000 | $89,000 |
| 2018 | $1,456 | $0 | $0 | $0 |
| 2017 | $1,423 | $135,500 | $35,000 | $100,500 |
| 2016 | $1,392 | $132,600 | $35,000 | $97,600 |
Source: Public Records
Map
Nearby Homes
- 4316 Hillingdon Bend Unit 302
- 4316 Hillingdon Bend Unit 303
- 4332 Hillingdon Bend Unit 306
- 4309 Hillingdon Bend Unit 303
- 2613 Leytonstone Dr Unit 377
- 4316 Colindale Rd Unit 301
- 4308 Colindale Rd Unit 206
- 2516 Leytonstone Dr
- 2421 Leytonstone Dr
- 2133 Portsmouth Blvd
- 2071 River Pearl Way
- 2019 River Pearl Way
- 2716 Brook Stone Dr
- 2832 Baldwin Dr
- 2200 Christopher Dr
- 2801 Baldwin Dr
- 2313 Alcott Way
- 2021 Christopher Dr
- 2616 Brook Stone Dr
- 4232 Valencia Rd
- 4316 Hillingdon Bend Unit 305
- 4316 Hillingdon Bend Unit 207
- 4316 Hillingdon Bend Unit 208
- 4316 Hillingdon Bend Unit 103
- 4316 Hillingdon Bend Unit 307
- 4316 Hillingdon Bend Unit 206
- 4316 Hillingdon Bend Unit 105
- 4316 Hillingdon Bend Unit 204
- 4316 Hillingdon Bend Unit 301
- 4316 Hillingdon Bend Unit 108
- 4316 Hillingdon Bend
- 4316 Hillingdon Bend Unit 202
- 4316 Hillingdon Bend Unit 304
- 4316 Hillingdon Bend Unit 308
- 4316 Hillingdon Bend Unit 306
- 4316 Hillingdon Bend Unit 102
- 4316 Hillingdon Bend Unit 106
- 4316 Hillingdon Bend Unit 205
- 4316 Hillingdon Bend Unit 104
- 4316 Hillingdon Bend Unit 107
