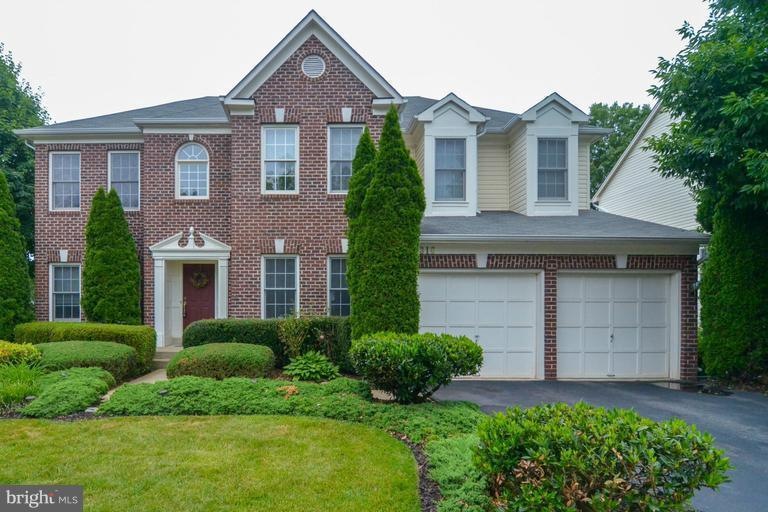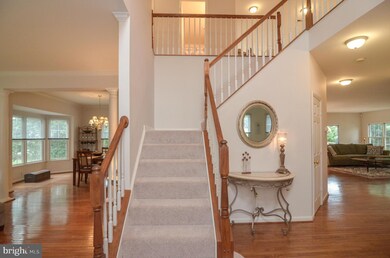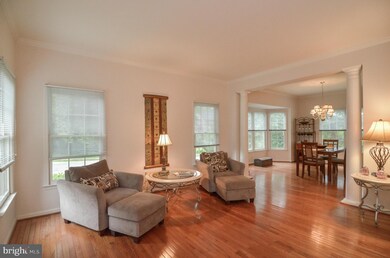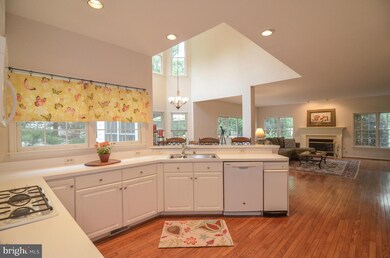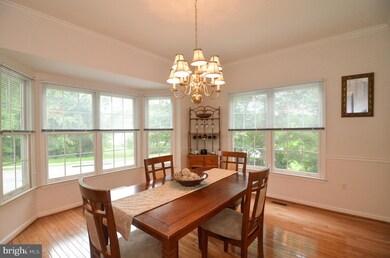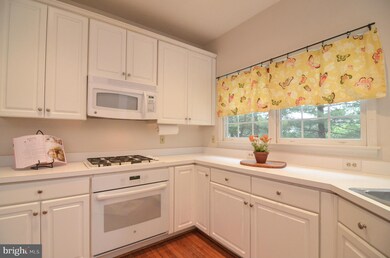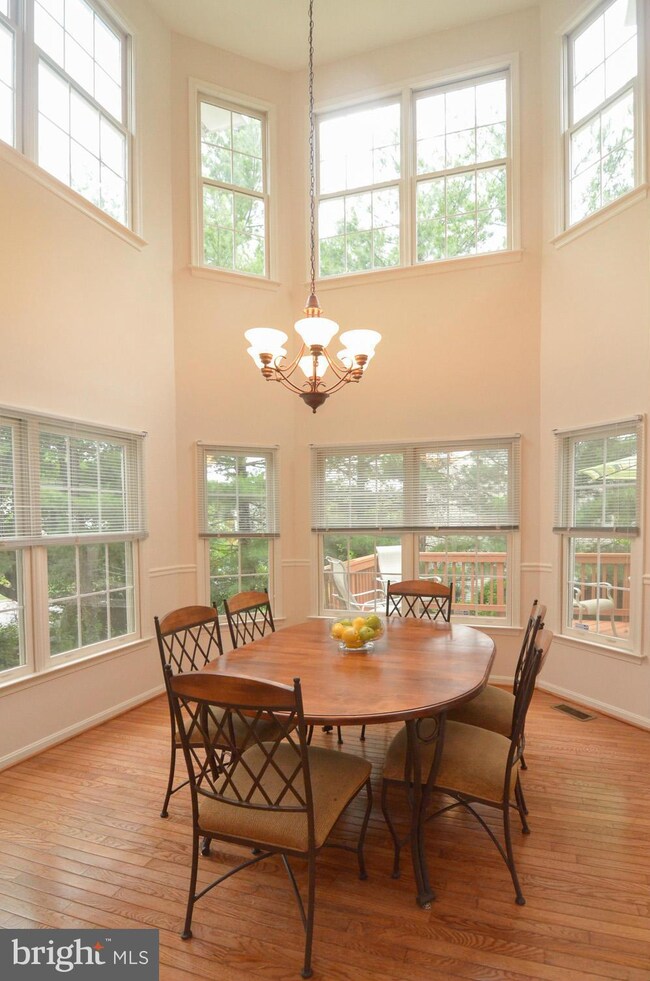
4316 Hollowstone Ct Chantilly, VA 20151
About This Home
As of June 2025NEW PRICE MAKES THIS A DEAL.TONS OF UPGRADES. GAS FP. 5 BDRMS . 3.5 BA, LARGE MORNING ROOM OFF FAMILY RM, LARGE MASTER BEDROOM W/ HUGE WALK IN CLOSET, WALK OUT BASEMENT W/ GUEST SUITE. HDWD ON MAIN LVL,NEW APPLIANCES, NEW DUAL ZONE HVAC, DECK FRESHLY STAINED, NEW NEUTRAL PAINT THROUGH OUT. NEW CARPET. PRICED SO YOU CAN ADD YOUR PERSONAL TOUCHES. AMENITIES & SCHOOLS = GREAT! SEE VIRTUAL TOUR.
Home Details
Home Type
Single Family
Est. Annual Taxes
$11,064
Year Built
1996
Lot Details
0
HOA Fees
$40 per month
Parking
2
Listing Details
- Property Type: Residential
- Structure Type: Detached
- Architectural Style: Colonial
- Ownership: Fee Simple
- Historic: No
- Inclusions: Parking Included In ListPrice,Parking Included In SalePrice
- New Construction: No
- Story List: Lower 1, Main, Upper 1
- Year Built: 1996
- Remarks Public: NEW PRICE MAKES THIS A DEAL.TONS OF UPGRADES. GAS FP. 5 BDRMS . 3.5 BA, LARGE MORNING ROOM OFF FAMILY RM, LARGE MASTER BEDROOM W/ HUGE WALK IN CLOSET, WALK OUT BASEMENT W/ GUEST SUITE. HDWD ON MAIN LVL,NEW APPLIANCES, NEW DUAL ZONE HVAC, DECK FRESHLY STAINED, NEW NEUTRAL PAINT THROUGH OUT. NEW CARPET. PRICED SO YOU CAN ADD YOUR PERSONAL TOUCHES. AMENITIES & SCHOOLS = GREAT! SEE VIRTUAL TOUR.
- Special Features: VirtualTour
- Property Sub Type: Detached
Interior Features
- Appliances: Cooktop, Dishwasher, Disposal, Dryer, Icemaker, Microwave, Oven - Single, Oven - Wall, Refrigerator, Trash Compactor, Washer
- Interior Amenities: Breakfast Area, Family Room Off Kitchen, Kitchen - Gourmet, Dining Area, Primary Bath(s), Chair Railings, Window Treatments, Wood Floors
- Fireplace Features: Gas/Propane
- Fireplaces Count: 1
- Fireplace: Yes
- Entry Location: Center Hall
- Levels Count: 3+
- Room List: Dining Room, Primary Bedroom, Bedroom 2, Bedroom 3, Bedroom 4, Bedroom 5, Kitchen, Game Room, Family Room, Foyer, Breakfast Room, 2nd Stry Fam Ovrlk, Study, In-Law/AuPair/Suite, Laundry, Mud Room, Storage Room, Utility Room
- Basement: Yes
- Basement Type: Rear Entrance, Outside Entrance, Connecting Stairway, Sump Pump, Daylight, Full, Fully Finished, Heated, Improved, Walkout Stairs, Windows
- Living Area Units: Square Feet
- Total Sq Ft: 5100
- Living Area Sq Ft: 5100
- Price Per Sq Ft: 193.99
- Above Grade Finished Sq Ft: 3700
- Below Grade Finished Sq Ft: 1400
- Total Below Grade Sq Ft: 1400
- Above Grade Finished Area Units: Square Feet
- Street Number Modifier: 4316
Beds/Baths
- Bedrooms: 5
- Lower Level Bedroom: 1
- Total Bathrooms: 4
- Full Bathrooms: 3
- Half Bathrooms: 1
- Main Level Bathrooms: 1.00
- Upper Level Bathrooms: 2.00
- Lower Levels Bathrooms: 1.00
- Upper Level Full Bathrooms: 2
- Lower Level Full Bathrooms: 1
- Main Level Half Bathrooms: 1
Exterior Features
- Other Structures: Above Grade, Below Grade
- Construction Materials: Combination, Brick
- Construction Completed: No
- Exterior Features: Underground Lawn Sprinkler
- Roof: Asphalt
- View: Trees/Woods, Street
- Water Access: No
- Waterfront: No
- Water Oriented: No
- Pool: Yes - Community
- Tidal Water: No
- Water View: No
Garage/Parking
- Garage Spaces: 2.00
- Garage: Yes
- Parking Features: Attached, Garage
- Attached Garage Spaces: 2
- Total Garage And Parking Spaces: 2
- Type Of Parking: Attached Garage
Utilities
- Central Air Conditioning: Yes
- Cooling Fuel: Electric
- Cooling Type: Zoned, Central A/C
- Heating Fuel: Natural Gas
- Heating Type: Programmable Thermostat, Forced Air
- Heating: Yes
- Hot Water: Natural Gas
- Sewer/Septic System: Public Sewer
- Water Source: Public
Condo/Co-op/Association
- HOA Fees: 40.00
- HOA Fee Frequency: Monthly
- Condo Co-Op Association: No
- HOA Condo Co-Op Amenities: Bike Trail, Common Grounds, Jog/Walk Path, Pool - Outdoor, Pool Mem Avail, Tot Lots/Playground, Basketball Courts
- HOA Condo Co-Op Fee Includes: Common Area Maintenance, Management, Insurance, Snow Removal, Trash
- HOA: Yes
- Senior Community: No
Lot Info
- Fencing: Decorative, Rear
- Lot Size Acres: 0.21
- Lot Size Area: 9012
- Lot Size Units: Square Feet
- Lot Sq Ft: 9012.00
- Outdoor Living Structures: Deck(s)
- Property Condition: Very Good
- Topography: Level
- Year Assessed: 2014
- Zoning: 131
Rental Info
- Vacation Rental: No
Tax Info
- Tax Annual Amount: 7212.58
- Assessor Parcel Number: 45-1-12- -7
- Tax Lot: 7
- Tax Total Finished Sq Ft: 3261
- County Tax Payment Frequency: Annually
- Tax Year: 2014
- Close Date: 12/11/2014
Ownership History
Purchase Details
Home Financials for this Owner
Home Financials are based on the most recent Mortgage that was taken out on this home.Purchase Details
Home Financials for this Owner
Home Financials are based on the most recent Mortgage that was taken out on this home.Purchase Details
Home Financials for this Owner
Home Financials are based on the most recent Mortgage that was taken out on this home.Purchase Details
Home Financials for this Owner
Home Financials are based on the most recent Mortgage that was taken out on this home.Similar Homes in the area
Home Values in the Area
Average Home Value in this Area
Purchase History
| Date | Type | Sale Price | Title Company |
|---|---|---|---|
| Warranty Deed | $1,400,000 | Old Republic National Title In | |
| Warranty Deed | $700,000 | -- | |
| Deed | $425,000 | -- | |
| Deed | $350,000 | -- |
Mortgage History
| Date | Status | Loan Amount | Loan Type |
|---|---|---|---|
| Open | $682,000 | New Conventional | |
| Previous Owner | $477,000 | New Conventional | |
| Previous Owner | $584,000 | Stand Alone Refi Refinance Of Original Loan | |
| Previous Owner | $625,000 | New Conventional | |
| Previous Owner | $277,500 | Adjustable Rate Mortgage/ARM | |
| Previous Owner | $225,000 | No Value Available | |
| Previous Owner | $332,500 | No Value Available |
Property History
| Date | Event | Price | Change | Sq Ft Price |
|---|---|---|---|---|
| 06/06/2025 06/06/25 | Sold | $1,400,000 | +3.8% | $275 / Sq Ft |
| 05/23/2025 05/23/25 | Pending | -- | -- | -- |
| 05/22/2025 05/22/25 | For Sale | $1,349,000 | +92.7% | $265 / Sq Ft |
| 12/11/2014 12/11/14 | Sold | $700,000 | -2.5% | $137 / Sq Ft |
| 10/10/2014 10/10/14 | Pending | -- | -- | -- |
| 09/19/2014 09/19/14 | For Sale | $717,777 | -- | $141 / Sq Ft |
Tax History Compared to Growth
Tax History
| Year | Tax Paid | Tax Assessment Tax Assessment Total Assessment is a certain percentage of the fair market value that is determined by local assessors to be the total taxable value of land and additions on the property. | Land | Improvement |
|---|---|---|---|---|
| 2024 | $11,064 | $954,990 | $340,000 | $614,990 |
| 2023 | $9,695 | $859,130 | $310,000 | $549,130 |
| 2022 | $9,824 | $859,130 | $310,000 | $549,130 |
| 2021 | $8,863 | $755,260 | $265,000 | $490,260 |
| 2020 | $8,400 | $709,770 | $240,000 | $469,770 |
| 2019 | $8,400 | $709,770 | $240,000 | $469,770 |
| 2018 | $7,833 | $681,110 | $232,000 | $449,110 |
| 2017 | $8,008 | $689,730 | $232,000 | $457,730 |
| 2016 | $7,829 | $675,750 | $227,000 | $448,750 |
| 2015 | $7,541 | $675,750 | $227,000 | $448,750 |
| 2014 | $7,213 | $647,740 | $220,000 | $427,740 |
Agents Affiliated with this Home
-
P
Seller's Agent in 2025
Pam Bhamrah
Redfin Corporation
-
C
Buyer's Agent in 2025
Charles Kim
Samson Properties
-
A
Seller's Agent in 2014
Ariana Gillette
Pearson Smith Realty, LLC
-
K
Buyer's Agent in 2014
Katharina Bradshaw
Weichert Corporate
Map
Source: Bright MLS
MLS Number: 1003205858
APN: 0451-12-0007
- 4965 Longmire Way
- 13430 Black Gum Ct
- 4503 Fillingame Dr
- 4095 Braxton Rd
- 4322 Galesbury Ln
- 4127 Point Hollow Ln
- 4632 Star Flower Dr
- 13301 Point Pleasant Dr
- 13898 Old Nursery Ct
- 4221 Peekskill Ln
- 4305 Warner Ln
- 13907 Valley Country Dr
- 13782 Newport Dr
- 13222 Parson Ln
- 3921 Plum Run Ct
- 13129 Pennerview Ln
- 4223 Moselle Dr
- 4306 Mystic Way
- 13893 Walney Park Dr
- 4831 Cross Meadow Place
