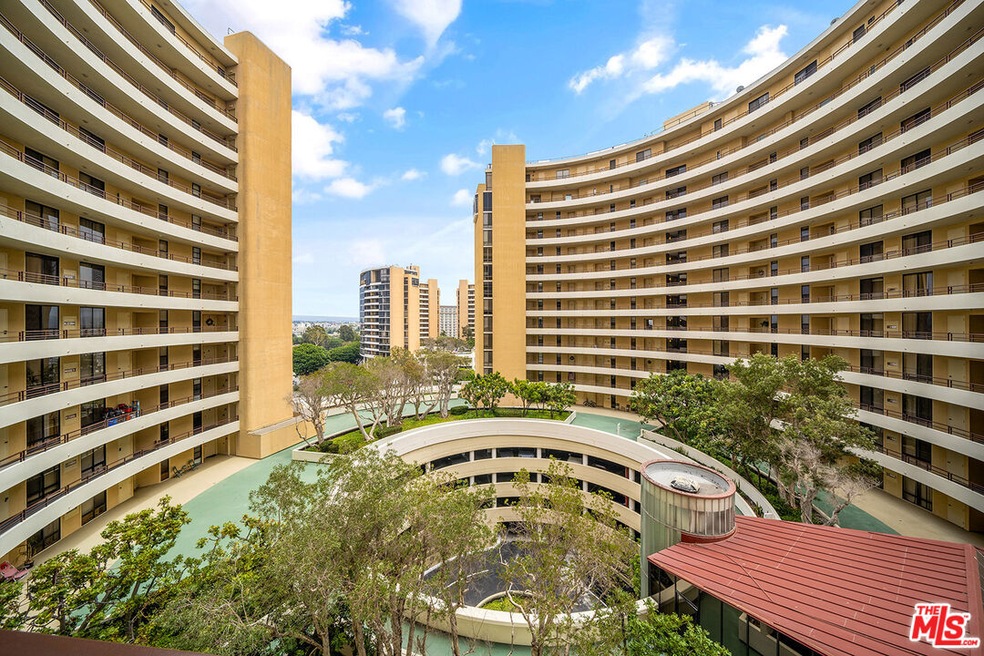
4316 Marina City Dr Unit 521C Marina Del Rey, CA 90292
Highlights
- Concierge
- Marina View
- Fitness Center
- Coeur D'Alene Avenue Elementary School Rated A-
- Steam Room
- 24-Hour Security
About This Home
As of March 2025Welcome home to 4316 Marina City Drive Unit 521C, located in the prestigious Marina City Club's Center Building North. This 5th-floor unit greets you with expansive floor-to-ceiling windows and sliding doors, offering breathtaking views of the city and mountains. The spacious main living area features ample storage and a recently painted kitchen with a bar top, perfect for entertaining, equipped with a fridge, dishwasher, and stove. The open and airy living space extends to a large outdoor patio, providing stunning views of the mountains, city, and partial marina, overlooking two of the property's many tennis courts. The open bedroom space also boasts floor-to-ceiling windows with similar scenic views. A hallway with mirrored closet doors and generous storage leads to the bathroom, which includes a dual tub and shower, a new toilet, and fresh paint. Recently renovated with new luxury vinyl plank floors and fresh paint, this bright and airy unit functions as a one-bedroom and is ready for its new owner. Enjoy the vibrant Marina del Rey lifestyle with access to everything the Marina offers. The Marina City Club provides 24-hour security, an indoor court club, six illuminated tennis courts, three heated swimming pools, a full fitness center with free classes, paddle tennis/pickleball courts, scheduled tournaments, on-site teaching pros, racquetball, table tennis, billiards, and other indoor activities. The club also features two fully landscaped dog parks, three racquetball courts, two on-site restaurants, room service, a convenience store, car wash, guest parking, a full-service salon, special social events, and a children's play area. Please note that Marina City Club is on a ground lease expiring in 2067, with a total monthly obligation of $1,508.14 ($592.26 for the ground lease and $915.88 for HOA fees).
Last Agent to Sell the Property
Rooster Homes License #01956375 Listed on: 07/16/2024
Property Details
Home Type
- Condominium
Year Built
- Built in 1973
HOA Fees
Parking
- Guest Parking
Property Views
- Marina
- Lagoon
- Hills
Home Design
- 935 Sq Ft Home
- Contemporary Architecture
Kitchen
- Oven or Range
- Microwave
- Dishwasher
Flooring
- Stone
- Vinyl Plank
Bedrooms and Bathrooms
- 1 Bedroom
- 1 Full Bathroom
Pool
- In Ground Pool
- Spa
Additional Features
- Covered patio or porch
- West Facing Home
- Central Heating and Cooling System
Community Details
Overview
- Association fees include trash, water and sewer paid, maintenance paid, building and grounds, clubhouse, insurance
- 600 Units
- Association Phone (310) 578-4908
- High-Rise Condominium
- 16-Story Property
Amenities
- Concierge
- Steam Room
- Sauna
- Clubhouse
- Billiard Room
- Laundry Facilities
- Elevator
Recreation
- Tennis Courts
- Pickleball Courts
- Sport Court
- Community Playground
- Fitness Center
- Community Pool
- Community Spa
Pet Policy
- Call for details about the types of pets allowed
Security
- 24-Hour Security
- Resident Manager or Management On Site
- Controlled Access
- Fire Sprinkler System
Similar Home in Marina Del Rey, CA
Home Values in the Area
Average Home Value in this Area
Property History
| Date | Event | Price | Change | Sq Ft Price |
|---|---|---|---|---|
| 07/22/2025 07/22/25 | Price Changed | $4,000 | 0.0% | $4 / Sq Ft |
| 07/22/2025 07/22/25 | For Rent | $4,000 | -5.9% | -- |
| 07/15/2025 07/15/25 | Off Market | $4,250 | -- | -- |
| 06/03/2025 06/03/25 | Price Changed | $4,250 | -5.5% | $5 / Sq Ft |
| 05/05/2025 05/05/25 | For Rent | $4,495 | 0.0% | -- |
| 03/25/2025 03/25/25 | Sold | $455,000 | -8.8% | $487 / Sq Ft |
| 01/30/2025 01/30/25 | Pending | -- | -- | -- |
| 09/08/2024 09/08/24 | Price Changed | $499,000 | -5.0% | $534 / Sq Ft |
| 07/16/2024 07/16/24 | For Sale | $525,000 | -- | $561 / Sq Ft |
Tax History Compared to Growth
Agents Affiliated with this Home
-

Seller's Agent in 2025
Omid Abazari
The ONE Luxury Properties
(310) 873-8841
18 Total Sales
-

Seller's Agent in 2025
Brandon Arlington
Rooster Homes
(781) 385-0196
1 in this area
51 Total Sales
-

Seller Co-Listing Agent in 2025
Sarah Arlington
Rooster Homes
(810) 296-7282
1 in this area
39 Total Sales
-
E
Buyer's Agent in 2025
Eileen Mc Carthy
Eileen McCarthy R.E. Inc
(310) 497-9365
26 in this area
28 Total Sales
Map
Source: The MLS
MLS Number: 24-414949
- 4337 Marina City Dr Unit 237
- 4337 Marina City Dr Unit 249
- 4337 Marina City Dr Unit PH40
- 4337 Marina City Dr Unit 141
- 4335 Marina City Dr Unit PH34
- 4316 Marina City Dr Unit 1023
- 4316 Marina City Dr Unit 1031
- 4316 Marina City Dr Unit PH 27
- 4316 Marina City Dr Unit 1131
- 4316 Marina City Dr Unit 627
- 4314 Marina City Dr Unit 17
- 4265 Marina City Dr Unit 407
- 4265 Marina City Dr Unit 815
- 4265 Marina City Dr Unit 917
- 4265 Marina City Dr Unit 301
- 4267 Marina City Dr Unit 900
- 4267 Marina City Dr Unit 810
- 841 Oxford Ave
- 912 Harbor Crossing Ln
- 801 Howard St
