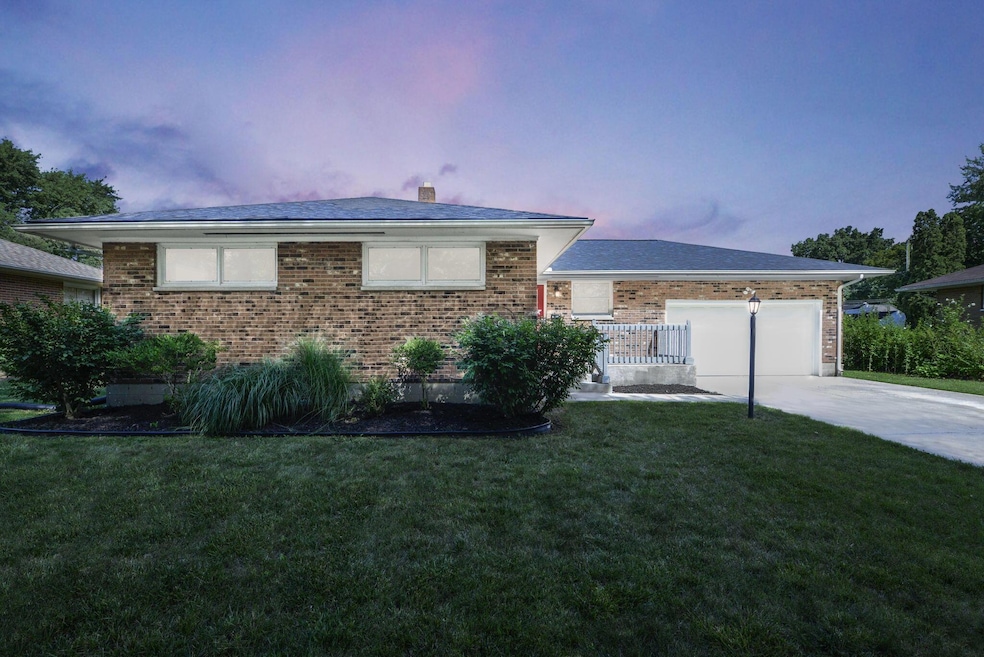4316 Phoenix Dr Springfield, OH 45503
Estimated payment $1,545/month
Highlights
- Ranch Style House
- No HOA
- 2 Car Attached Garage
- Wood Flooring
- Fenced Yard
- Forced Air Heating and Cooling System
About This Home
Classic Charm Meets Modern Comfort - 4316 Phoenix Dr, Springfield, OH 45503 Welcome to this beautifully maintained classic brick ranch nestled in one of Springfield's most sought-after neighborhoods. Offering a perfect blend of charm, space, and functionality, this spacious home is ready to welcome its next owner. This inviting home offers the perfect blend of comfort, functionality, and classic appeal. The open-concept kitchen and dining area make entertaining a breeze, flowing seamlessly into a large, light-filled living room ideal for gatherings or quiet evenings at home. The main level features three bedrooms along with a full bath and a convenient half bath off the primary suite. Downstairs, the finished basement expands your living space with a large family room, an additional bedroom, full bathroom, a laundry area, and a dedicated workshop perfect for hobbies or extra storage. Enjoy outdoor living in the fenced-in backyard complete with a deck for relaxing or hosting, plus a handy storage shed. Located just minutes from local schools, this move-in ready home offers new roof and the space and setting you've been looking for. Don't miss this opportunity schedule your private tour today!
Home Details
Home Type
- Single Family
Est. Annual Taxes
- $2,569
Year Built
- Built in 1965
Lot Details
- 9,148 Sq Ft Lot
- Fenced Yard
Parking
- 2 Car Attached Garage
Home Design
- Ranch Style House
- Brick Exterior Construction
- Block Foundation
Interior Spaces
- 1,375 Sq Ft Home
- Basement Fills Entire Space Under The House
- Laundry on lower level
Kitchen
- Electric Range
- Dishwasher
Flooring
- Wood
- Carpet
Bedrooms and Bathrooms
- 4 Bedrooms | 3 Main Level Bedrooms
Utilities
- Forced Air Heating and Cooling System
- Heating System Uses Gas
Community Details
- No Home Owners Association
Listing and Financial Details
- Assessor Parcel Number 2200300021301034
Map
Home Values in the Area
Average Home Value in this Area
Tax History
| Year | Tax Paid | Tax Assessment Tax Assessment Total Assessment is a certain percentage of the fair market value that is determined by local assessors to be the total taxable value of land and additions on the property. | Land | Improvement |
|---|---|---|---|---|
| 2024 | $2,486 | $57,490 | $9,980 | $47,510 |
| 2023 | $2,486 | $57,490 | $9,980 | $47,510 |
| 2022 | $2,495 | $57,490 | $9,980 | $47,510 |
| 2021 | $2,460 | $48,020 | $7,920 | $40,100 |
| 2020 | $2,462 | $48,020 | $7,920 | $40,100 |
| 2019 | $2,509 | $48,020 | $7,920 | $40,100 |
| 2018 | $2,408 | $44,220 | $7,100 | $37,120 |
| 2017 | $2,073 | $43,281 | $7,098 | $36,183 |
| 2016 | $2,059 | $43,281 | $7,098 | $36,183 |
| 2015 | $1,966 | $40,912 | $6,825 | $34,087 |
| 2014 | $1,966 | $40,912 | $6,825 | $34,087 |
| 2013 | $1,921 | $40,912 | $6,825 | $34,087 |
Property History
| Date | Event | Price | Change | Sq Ft Price |
|---|---|---|---|---|
| 07/30/2025 07/30/25 | For Sale | $249,900 | -- | $182 / Sq Ft |
Purchase History
| Date | Type | Sale Price | Title Company |
|---|---|---|---|
| Survivorship Deed | $123,900 | Ohio Real Estate Title | |
| Limited Warranty Deed | $72,000 | Attorney | |
| Sheriffs Deed | $63,400 | None Available | |
| Limited Warranty Deed | $120,000 | Sovereign Title Agency Llc | |
| Warranty Deed | -- | -- | |
| Deed | $90,000 | -- |
Mortgage History
| Date | Status | Loan Amount | Loan Type |
|---|---|---|---|
| Open | $120,758 | FHA | |
| Previous Owner | $131,100 | Unknown | |
| Previous Owner | $120,000 | Purchase Money Mortgage | |
| Previous Owner | $117,000 | Unknown | |
| Previous Owner | $114,300 | Unknown | |
| Previous Owner | $85,500 | New Conventional |
Source: Columbus and Central Ohio Regional MLS
MLS Number: 225028430
APN: 22-00300-02130-1034
- 3950 Cabot Dr
- 4887 Ridgewood Rd E
- 4725 Security Dr
- 1347 Villa Rd
- 715 Villa Rd
- 2310 N Limestone St
- 700 E McCreight Ave
- 1120 Garfield Ave Unit Apartment
- 1127.5 Garfield Ave
- 670 N Limestone St Unit 674 1/2
- 2100 E High St
- 2650 E High St
- 1590-1592 E High St
- 128 E Main St
- 128 E Main St
- 124 E Main St
- 124 E Main St
- 2665 Elmore Dr
- 536 Homeview Ave
- 314 Selma Rd Unit 1/2







