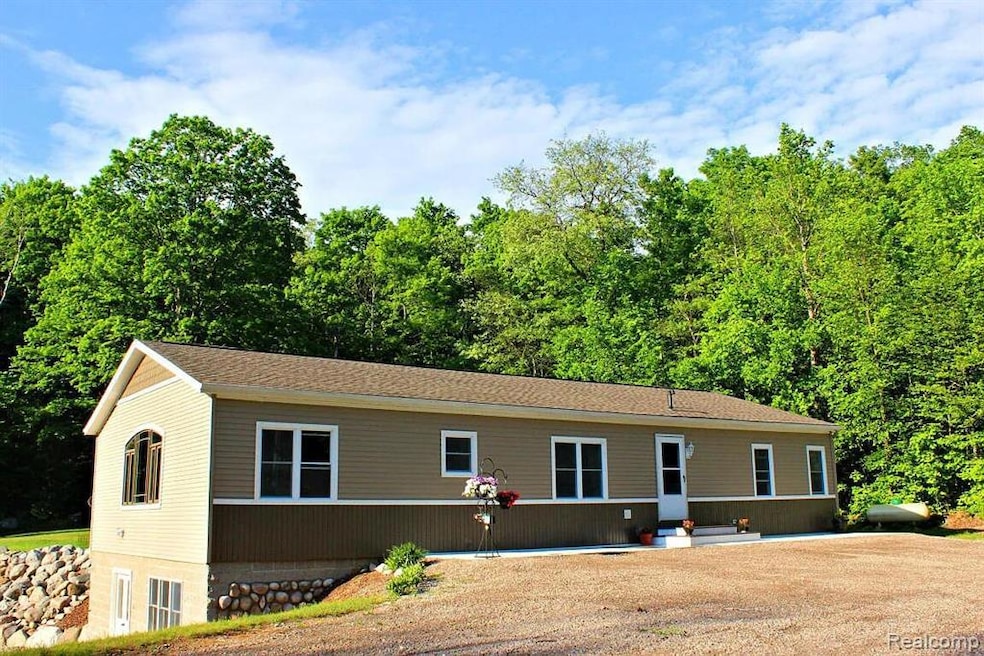PENDING
$40K PRICE DROP
4316 Valleyview Trail Unit PVT Elmira, MI 49730
Estimated payment $1,504/month
Total Views
27,866
3
Beds
3
Baths
3,700
Sq Ft
$68
Price per Sq Ft
Highlights
- Ranch Style House
- No HOA
- Forced Air Heating System
- Ground Level Unit
- 2 Car Detached Garage
About This Home
Discover tranquility at this charming home located at 4316 Valleyview Trl in Elmira, MI. Nestled in a serene setting, the property offers spacious living areas and a well-designed layout. Enjoy the beauty of nature with scenic views and ample outdoor space. Inside, find a cozy atmosphere with modern amenities and room for entertaining. A wonderful opportunity to enjoy comfort and style in a peaceful location.
Home Details
Home Type
- Single Family
Est. Annual Taxes
Year Built
- Built in 2002
Lot Details
- 10.22 Acre Lot
- Lot Dimensions are 479x1084x496x891
Parking
- 2 Car Detached Garage
Home Design
- 3,700 Sq Ft Home
- Ranch Style House
- Brick Foundation
- Vinyl Construction Material
Bedrooms and Bathrooms
- 3 Bedrooms
- 3 Full Bathrooms
Additional Features
- Ground Level Unit
- Forced Air Heating System
- Unfinished Basement
Community Details
- No Home Owners Association
Listing and Financial Details
- Assessor Parcel Number 00802700425
Map
Create a Home Valuation Report for This Property
The Home Valuation Report is an in-depth analysis detailing your home's value as well as a comparison with similar homes in the area
Home Values in the Area
Average Home Value in this Area
Tax History
| Year | Tax Paid | Tax Assessment Tax Assessment Total Assessment is a certain percentage of the fair market value that is determined by local assessors to be the total taxable value of land and additions on the property. | Land | Improvement |
|---|---|---|---|---|
| 2025 | $2,350 | $159,500 | $0 | $0 |
| 2024 | $1,037 | $149,000 | $0 | $0 |
| 2023 | $988 | $112,500 | $0 | $0 |
| 2022 | $941 | $96,900 | $0 | $0 |
| 2021 | $2,348 | $91,600 | $0 | $0 |
| 2020 | $2,382 | $85,100 | $0 | $0 |
| 2019 | $889 | $84,200 | $0 | $0 |
| 2018 | $3,400 | $75,900 | $0 | $0 |
| 2017 | $3,227 | $75,900 | $0 | $0 |
| 2016 | $1,515 | $76,400 | $0 | $0 |
| 2015 | $60,133 | $77,400 | $0 | $0 |
| 2014 | $60,133 | $60,400 | $0 | $0 |
| 2013 | -- | $59,187 | $0 | $0 |
Source: Public Records
Property History
| Date | Event | Price | List to Sale | Price per Sq Ft | Prior Sale |
|---|---|---|---|---|---|
| 10/23/2025 10/23/25 | Pending | -- | -- | -- | |
| 09/01/2025 09/01/25 | Price Changed | $249,900 | -2.4% | $68 / Sq Ft | |
| 08/30/2025 08/30/25 | Price Changed | $256,000 | -3.4% | $69 / Sq Ft | |
| 07/09/2025 07/09/25 | Price Changed | $265,000 | -1.5% | $72 / Sq Ft | |
| 06/27/2025 06/27/25 | Price Changed | $269,000 | -2.2% | $73 / Sq Ft | |
| 06/25/2025 06/25/25 | Price Changed | $274,930 | -4.2% | $74 / Sq Ft | |
| 06/19/2025 06/19/25 | Price Changed | $287,000 | -1.0% | $78 / Sq Ft | |
| 06/10/2025 06/10/25 | For Sale | $290,000 | +65.8% | $78 / Sq Ft | |
| 01/19/2018 01/19/18 | Sold | $174,900 | +12.1% | $47 / Sq Ft | View Prior Sale |
| 12/04/2017 12/04/17 | Pending | -- | -- | -- | |
| 09/22/2016 09/22/16 | Sold | $156,000 | -- | $42 / Sq Ft | View Prior Sale |
| 09/08/2016 09/08/16 | Pending | -- | -- | -- |
Source: Realcomp
Purchase History
| Date | Type | Sale Price | Title Company |
|---|---|---|---|
| Grant Deed | $20,000 | -- |
Source: Public Records
Source: Realcomp
MLS Number: 20251006962
APN: 00802700425
Nearby Homes
- 8464 Hidden Spring Trail
- 9860 Bingham Rd
- V/L 10.01A Binder Rd
- V/L Off Tower Rd Unit 6,8,9
- 1308 S Magee Rd
- 2359 Watson Hills Trail
- V/L 9.96AC Thumb Lake Rd
- 8900 Lewis Rd
- 8563 Lewis Rd
- 0 Sheriff Rd
- V/L 20AC Webster Rd
- 1818 Martindale Rd
- 46.6 Acres + - Vacant Land Us-131
- 0 Alta Trail Unit 39
- TBD S Us 131
- 02655 Condo Loop Unit H 345
- 29 Wasatch Trail Unit 29
- TBD Us 131
- 01268 Powder Ridge Dr Unit Cabin 833
- 01268 Powder Ridge Dr

