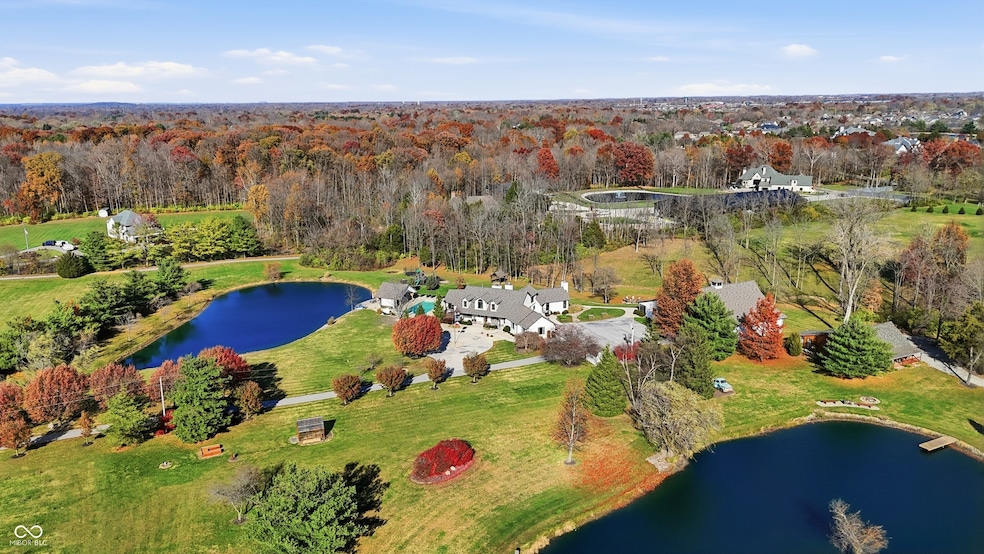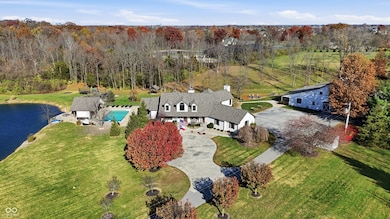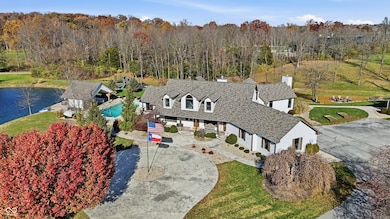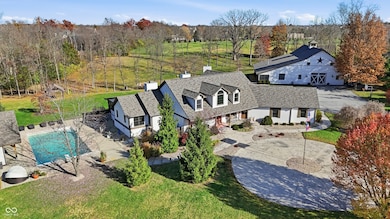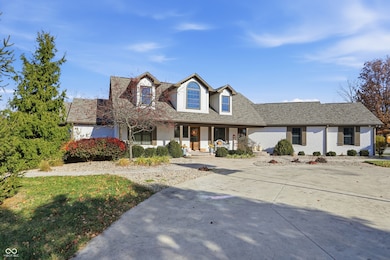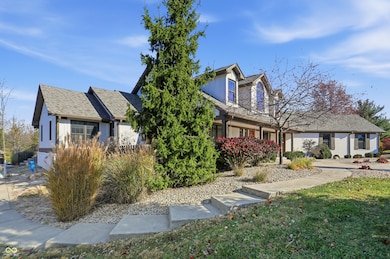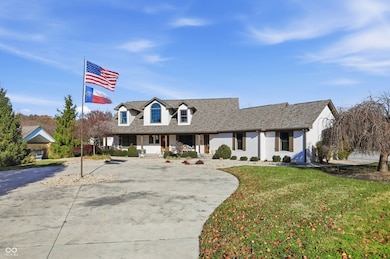4316 W Whiteland Rd Bargersville, IN 46106
Estimated payment $13,507/month
Highlights
- Very Popular Property
- 11.26 Acre Lot
- Great Room with Fireplace
- Maple Grove Elementary School Rated A
- Mature Trees
- Vaulted Ceiling
About This Home
Nestled on 11 private, wooded acres in the prestigious Center Grove school district, this exceptional estate combines refined luxury with resort-style amenities. The elegant 5-bedroom, 6-bath home features rich hardwood floors and open, light-filled living areas designed for comfort and flow. A chef's kitchen anchors the heart of the home with premium appliances, expansive prep space, reverse osmosis water system, and custom finishes ideal for entertaining. Enjoy whole-home state-of-the-art audio-visual technology with built-in speakers throughout the interior and outdoors. Outdoor living shines with an inground saltwater pool, inviting pool house, and a serene 1-acre stocked pond. Relax year-round on the additional screened-in porch, complete with a cozy fireplace overlooking the peaceful wooded backdrop. For recreation and entertainment, the property boasts an impressive ~5,000 sq. ft. multi-purpose outbuilding featuring an indoor basketball court, pickleball courts, and a baseball hitting tunnel, dog wash, epoxy and stained concrete flooring. The entertainment side includes a full bar and game area with radiant floor heating and dedicated sports-viewing lounge-perfect for hosting gatherings and half bath. Electronic dog fence installed on 7 acres. Children will love the outdoor play area featuring a Noah's Ark playset. A rare opportunity offering privacy, luxury, and unmatched amenities-this extraordinary estate delivers a lifestyle beyond compare, just minutes from Center Grove's finest conveniences. And easy access to I69 for travel to downtown Indy!
Home Details
Home Type
- Single Family
Est. Annual Taxes
- $10,356
Year Built
- Built in 1994
Lot Details
- 11.26 Acre Lot
- Sprinkler System
- Mature Trees
Parking
- 3 Car Attached Garage
Home Design
- Brick Exterior Construction
- Concrete Perimeter Foundation
- Cedar
Interior Spaces
- 1.5-Story Property
- Vaulted Ceiling
- Paddle Fans
- Gas Log Fireplace
- Fireplace in Hearth Room
- Entrance Foyer
- Great Room with Fireplace
- 4 Fireplaces
- Formal Dining Room
- Finished Basement
- Partial Basement
- Attic Access Panel
- Fire and Smoke Detector
Kitchen
- Breakfast Bar
- Gas Cooktop
- Microwave
- Dishwasher
- Disposal
Flooring
- Wood
- Carpet
- Ceramic Tile
Bedrooms and Bathrooms
- 5 Bedrooms
- Walk-In Closet
Laundry
- Laundry on main level
- Dryer
- Washer
Outdoor Features
- Screened Patio
- Fire Pit
- Pole Barn
Utilities
- Forced Air Heating and Cooling System
- Gas Water Heater
Community Details
- No Home Owners Association
Listing and Financial Details
- Assessor Parcel Number 410422041027002037
Map
Home Values in the Area
Average Home Value in this Area
Tax History
| Year | Tax Paid | Tax Assessment Tax Assessment Total Assessment is a certain percentage of the fair market value that is determined by local assessors to be the total taxable value of land and additions on the property. | Land | Improvement |
|---|---|---|---|---|
| 2025 | $10,297 | $853,100 | $175,600 | $677,500 |
| 2024 | $10,297 | $866,900 | $175,700 | $691,200 |
| 2023 | $9,992 | $796,900 | $175,700 | $621,200 |
| 2022 | $8,374 | $677,600 | $119,700 | $557,900 |
| 2021 | $7,107 | $594,900 | $118,500 | $476,400 |
| 2020 | $6,758 | $557,600 | $124,800 | $432,800 |
| 2019 | $6,440 | $518,400 | $117,900 | $400,500 |
| 2018 | $6,435 | $522,000 | $119,600 | $402,400 |
| 2017 | $6,509 | $544,400 | $119,600 | $424,800 |
| 2016 | $6,442 | $547,800 | $119,600 | $428,200 |
| 2014 | $6,420 | $517,600 | $120,000 | $397,600 |
| 2013 | $6,420 | $336,100 | $118,800 | $217,300 |
Property History
| Date | Event | Price | List to Sale | Price per Sq Ft | Prior Sale |
|---|---|---|---|---|---|
| 11/14/2025 11/14/25 | For Sale | $2,399,000 | +104.2% | $512 / Sq Ft | |
| 10/23/2020 10/23/20 | Sold | $1,175,000 | -21.7% | $311 / Sq Ft | View Prior Sale |
| 09/24/2020 09/24/20 | Pending | -- | -- | -- | |
| 09/18/2020 09/18/20 | For Sale | $1,500,000 | -- | $397 / Sq Ft |
Purchase History
| Date | Type | Sale Price | Title Company |
|---|---|---|---|
| Warranty Deed | -- | Chicago Title | |
| Interfamily Deed Transfer | -- | None Available | |
| Deed | -- | -- | |
| Warranty Deed | $1,700 | None Available | |
| Warranty Deed | -- | None Available |
Mortgage History
| Date | Status | Loan Amount | Loan Type |
|---|---|---|---|
| Open | $510,400 | New Conventional | |
| Previous Owner | $361,000 | New Conventional |
Source: MIBOR Broker Listing Cooperative®
MLS Number: 22072334
APN: 41-04-22-041-027.002-037
- 4553 Hickory Ridge Blvd
- 4525 Hickory Ridge Blvd
- 3762 Woodruff Place
- 4449 Hickory Grove Blvd
- 4512 Diamond Ridge
- 4331 Thompson Row
- 5871 Claybourne Dr
- 4112 Hickory Ridge Blvd
- 00 W Smokey Row Rd
- 3693 Woodland Streams Dr
- 4516 Marigold Ct
- 5571 Auburndale Dr
- 5766 Somerset Blvd W
- 4286 Backstretch Ct
- 4981 N 500 W
- 3301 Cheyenne Ct
- 4380 Fox Hunt Dr
- 4023 Cedar Hills Dr S
- 4776 Oakton Way
- 4309 Ironclad Dr
- 3170 Hartshire Dr S
- 4878 Oakleigh Pkwy
- 5934 Redwood Way
- 3575 Pinnacle Dr
- 1374 Saguaro Way
- 3658 Andean Dr
- 1490 St Clare Way
- 50 Overlook Dr
- 83 N Wagon Rd
- 1680 Grove Crossing Blvd
- 2345 Thorium Dr
- 3037 Golfview Dr
- 3360 Yorkshire Dr
- 2135 Woodfield Dr
- 1336 Turkington Ct
- 5656 Grosbeak Dr
- 3234 Hurst St
- 4327 Mahogany Dr
- 4372 Mahogany Dr
- 3347 Hemlock St
