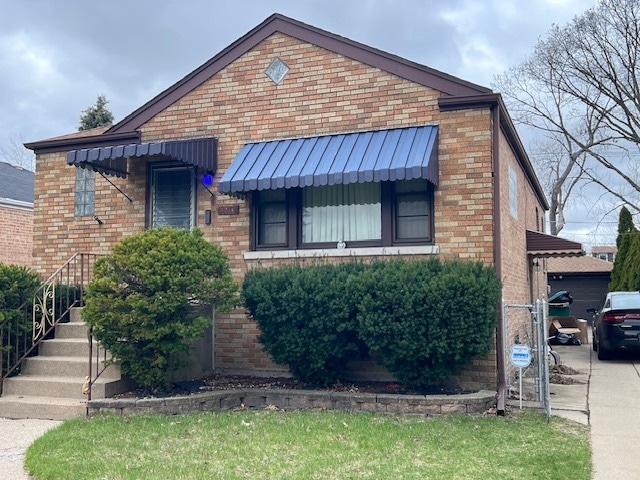
4316 Wenonah Ave Berwyn, IL 60402
Highlights
- Deck
- Wood Flooring
- Living Room
- Raised Ranch Architecture
- Home Office
- Laundry Room
About This Home
As of June 2025This brick raised ranch home is located in a great area of Stickney. It's a block away from Home School, and close to churches, shopping, and two expressways. The home is situated on an oversize lot, with a side drive leading to a two car brick garage. There is also an additional parking place to the south of the garage that is large enough for another vehicle or boat. Also to the rear of the home is a large deck, accessed from the yard or via sliding glass doors from the kitchen. This home has great bones, but needs some painting and updating. Hardwood floors are in good shape. The basement is well done with a nice family room, a full bath, an office or sewing room, and the laundry room. Buyer is responsible for Village of Stickney required repairs.
Last Agent to Sell the Property
Century 21 Hallmark Ltd. License #471012378 Listed on: 04/14/2025

Home Details
Home Type
- Single Family
Est. Annual Taxes
- $1,624
Year Built
- Built in 1954
Parking
- 2 Car Garage
- Driveway
- Parking Included in Price
Home Design
- Raised Ranch Architecture
- Ranch Style House
- Brick Exterior Construction
- Asphalt Roof
- Concrete Perimeter Foundation
Interior Spaces
- 942 Sq Ft Home
- Family Room
- Living Room
- Dining Room
- Home Office
- Range
Flooring
- Wood
- Carpet
- Vinyl
Bedrooms and Bathrooms
- 2 Bedrooms
- 2 Potential Bedrooms
- 2 Full Bathrooms
Laundry
- Laundry Room
- Dryer
- Washer
Basement
- Basement Fills Entire Space Under The House
- Finished Basement Bathroom
Schools
- Home Elementary School
- Washington Middle School
- J Sterling Morton West High Scho
Utilities
- Central Air
- Heating System Uses Natural Gas
- Lake Michigan Water
Additional Features
- Deck
- Lot Dimensions are 40x138
Listing and Financial Details
- Senior Tax Exemptions
- Homeowner Tax Exemptions
- Senior Freeze Tax Exemptions
Ownership History
Purchase Details
Purchase Details
Home Financials for this Owner
Home Financials are based on the most recent Mortgage that was taken out on this home.Purchase Details
Home Financials for this Owner
Home Financials are based on the most recent Mortgage that was taken out on this home.Purchase Details
Home Financials for this Owner
Home Financials are based on the most recent Mortgage that was taken out on this home.Similar Homes in Berwyn, IL
Home Values in the Area
Average Home Value in this Area
Purchase History
| Date | Type | Sale Price | Title Company |
|---|---|---|---|
| Interfamily Deed Transfer | -- | Chicago Title Insurance Co | |
| Interfamily Deed Transfer | -- | Chicago Title Insurance Comp | |
| Warranty Deed | $211,000 | Pntn | |
| Warranty Deed | $79,333 | -- |
Mortgage History
| Date | Status | Loan Amount | Loan Type |
|---|---|---|---|
| Open | $184,000 | Unknown | |
| Closed | $175,000 | Unknown | |
| Closed | $164,000 | Unknown | |
| Closed | $162,100 | No Value Available | |
| Previous Owner | $116,000 | Unknown | |
| Previous Owner | $4,307 | Unknown | |
| Previous Owner | $118,759 | FHA |
Property History
| Date | Event | Price | Change | Sq Ft Price |
|---|---|---|---|---|
| 06/02/2025 06/02/25 | Sold | $269,500 | +3.7% | $286 / Sq Ft |
| 04/21/2025 04/21/25 | Pending | -- | -- | -- |
| 04/14/2025 04/14/25 | For Sale | $259,900 | -- | $276 / Sq Ft |
Tax History Compared to Growth
Tax History
| Year | Tax Paid | Tax Assessment Tax Assessment Total Assessment is a certain percentage of the fair market value that is determined by local assessors to be the total taxable value of land and additions on the property. | Land | Improvement |
|---|---|---|---|---|
| 2024 | $1,624 | $20,000 | $4,968 | $15,032 |
| 2023 | $1,995 | $20,000 | $4,968 | $15,032 |
| 2022 | $1,995 | $17,316 | $4,278 | $13,038 |
| 2021 | $1,880 | $17,316 | $4,278 | $13,038 |
| 2020 | $1,721 | $17,316 | $4,278 | $13,038 |
| 2019 | $2,158 | $15,025 | $3,864 | $11,161 |
| 2018 | $2,110 | $15,025 | $3,864 | $11,161 |
| 2017 | $2,015 | $15,025 | $3,864 | $11,161 |
| 2016 | $3,239 | $12,252 | $3,174 | $9,078 |
| 2015 | $3,295 | $12,252 | $3,174 | $9,078 |
| 2014 | $3,210 | $12,252 | $3,174 | $9,078 |
| 2013 | $3,038 | $12,466 | $3,174 | $9,292 |
Agents Affiliated with this Home
-
Thomas A Hodina
T
Seller's Agent in 2025
Thomas A Hodina
Century 21 Hallmark Ltd.
(708) 341-7150
4 in this area
20 Total Sales
-
Don Beard

Buyer's Agent in 2025
Don Beard
eXp Realty
(773) 569-0889
1 in this area
78 Total Sales
-
Sohail Salahuddin

Buyer Co-Listing Agent in 2025
Sohail Salahuddin
eXp Realty
(312) 818-2878
1 in this area
360 Total Sales
Map
Source: Midwest Real Estate Data (MRED)
MLS Number: 12337897
APN: 19-06-301-031-0000
- 6910 43rd St
- 4445 Wisconsin Ave
- 4501 Wisconsin Ave
- 4303 S Harlem Ave Unit 6
- 4515 Clinton Ave
- 4506 Kenilworth Ave
- 4405 Grove Ave
- 4239 Grove Ave
- 4445 Grove Ave
- 4109 Home Ave
- 4115 S Harlem Ave Unit GE
- 4131 Clinton Ave
- 4105 Home Ave
- 4536 Oak Park Ave
- 3933 Clinton Ave
- 3900 Home Ave
- 7316 40th St Unit 73164F
- 7316 40th St Unit P-13
- 7316 40th St Unit P-10
- 7316 40th St Unit P-9






