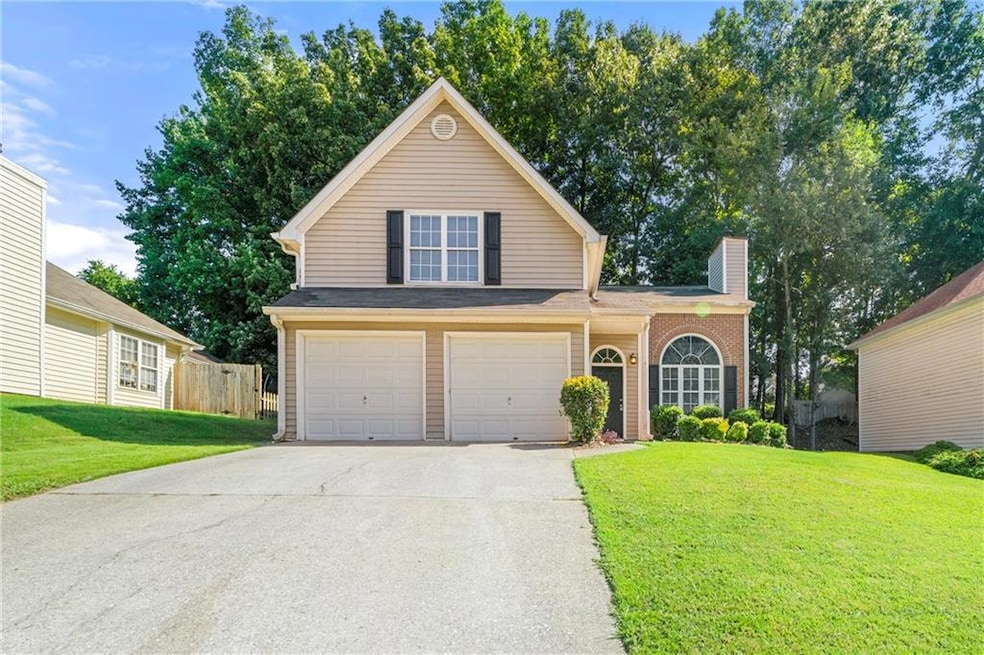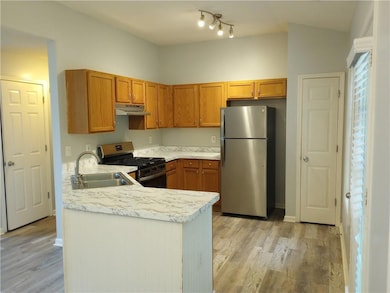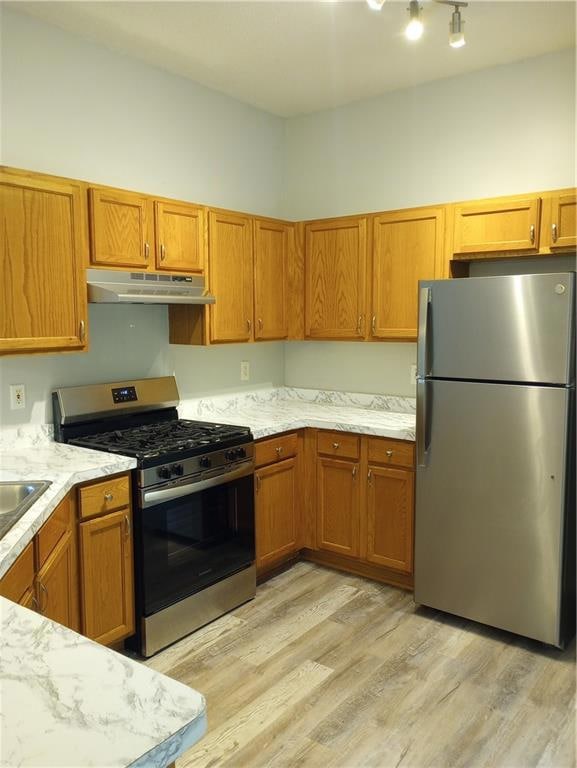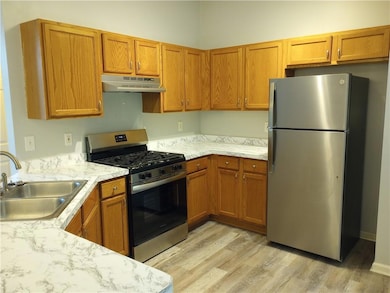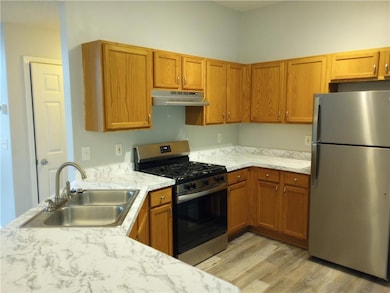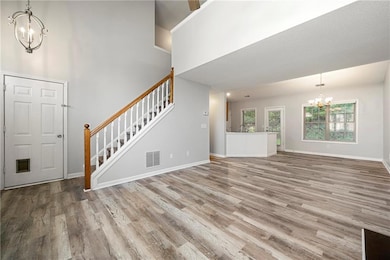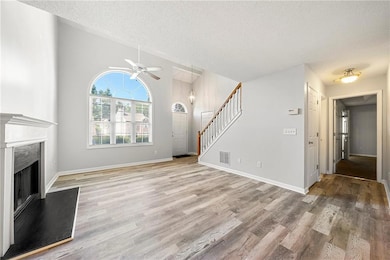4317 Chesapeake Trace NW Acworth, GA 30101
Highlights
- Fitness Center
- Open-Concept Dining Room
- A-Frame Home
- McCall Primary School Rated A
- Gated Community
- Community Lake
About This Home
This property is also listed for Sale. Come and see this beautiful home nestled in the Northgate neighborhood, part of Legacy Park. This home features new appliances, new flooring, fresh paint throughout, and so much more. With the Master Bedroom located on the first floor, going up stairs is now optional! Upstairs features two large bedrooms and loft area that is perfect for a home office or children's play area. As part of the Legacy Park neighborhood, you can enjoy all the amenities offered such as: multiple swimming pools, hiking trails, numerous sports fields, tennis courts, sports teams, outdoor amphitheater, etc. No pets or smokers please.
Home Details
Home Type
- Single Family
Est. Annual Taxes
- $3,917
Year Built
- Built in 1998
Lot Details
- 6,042 Sq Ft Lot
- Back and Front Yard
Parking
- 2 Car Garage
- Front Facing Garage
- Garage Door Opener
Home Design
- A-Frame Home
- Blown-In Insulation
- Shingle Roof
- Aluminum Siding
Interior Spaces
- 1,610 Sq Ft Home
- 2-Story Property
- Tray Ceiling
- Ceiling height of 10 feet on the lower level
- Gas Log Fireplace
- Aluminum Window Frames
- Entrance Foyer
- Open-Concept Dining Room
- L-Shaped Dining Room
- Loft
- Neighborhood Views
- Attic
Kitchen
- Breakfast Bar
- Gas Oven
- Range Hood
- Dishwasher
Flooring
- Carpet
- Luxury Vinyl Tile
Bedrooms and Bathrooms
- Oversized primary bedroom
- 3 Bedrooms | 1 Primary Bedroom on Main
- Walk-In Closet
- Separate Shower in Primary Bathroom
- Soaking Tub
Laundry
- Laundry Room
- Laundry on upper level
- Dryer
- Washer
Home Security
- Carbon Monoxide Detectors
- Fire and Smoke Detector
Accessible Home Design
- Central Living Area
Outdoor Features
- Exterior Lighting
- Rain Gutters
- Front Porch
Schools
- Mccall Primary/Acworth Intermediate
- Barber Middle School
- North Cobb High School
Utilities
- Central Heating and Cooling System
- Underground Utilities
- Gas Water Heater
- Phone Available
- Cable TV Available
Listing and Financial Details
- 12 Month Lease Term
Community Details
Overview
- Property has a Home Owners Association
- Northgate At Legacy Park Subdivision
- Community Lake
Recreation
- Tennis Courts
- Swim Team
- Fitness Center
- Dog Park
Additional Features
- Clubhouse
- Gated Community
Map
Source: First Multiple Listing Service (FMLS)
MLS Number: 7682345
APN: 20-0051-0-150-0
- 4424 High Gate Dr NW
- 4476 High Gate Ct NW
- 4591 Grenadine Cir
- 2773 Northgate Way NW Unit 1
- 4336 Thorngate Ln
- 4344 Thorngate Ln
- 4561 Grenadine Cir
- 2617 Lake Park Bend
- 2521 Eden Ridge Ln Unit 7
- 2540 Willow Grove Rd NW Unit 15
- 4851 Lake Park Ln
- 4210 Steeplehill Dr NW
- 4179 Gramercy Main NW
- 2698 Claredon Trace NW
- 4662 Webster Way NW
- 2606 Webster Dr NW
- 2750 Northgate Way NW
- 2649 Lake Park Bend
- 4209 Cornell Crossing NW
- 4454 Lockett Trace
- 4350 Sentinel Place NW
- 4348 Sentinel Place NW
- 2613 Jacobean Rd
- 2911 Noah Dr
- 5114 Tulip Square
- 4637 Noah Overlook W
- 4810 Lake Park Terrace
- 4609 Insdale Ln NW
- 2411 Bayberry St
- 4114 Kentmere Main NW
- 4747 Julian Way
- 2366 Proctor Creek Enclave
- 4926 Lighthouse
- 2486 Bayberry St
- 3313 Bethesda Terrace
- 4364 Walforde Blvd
