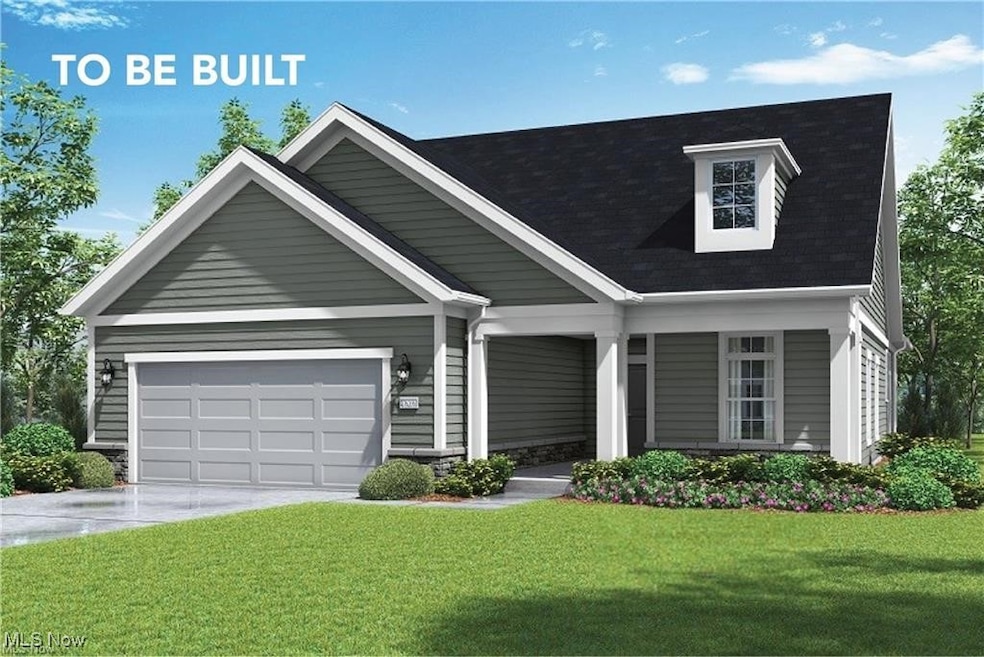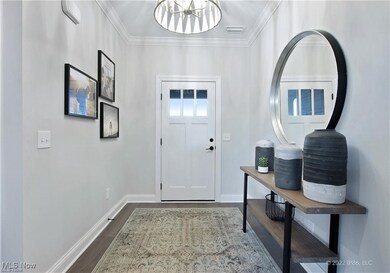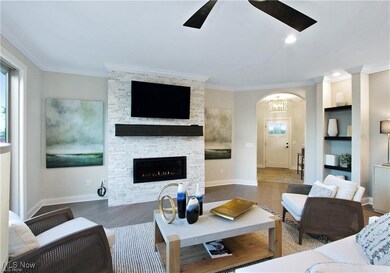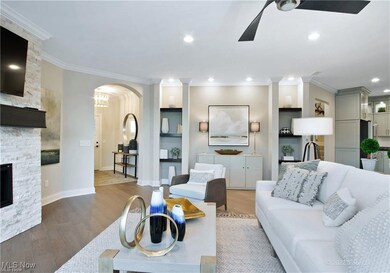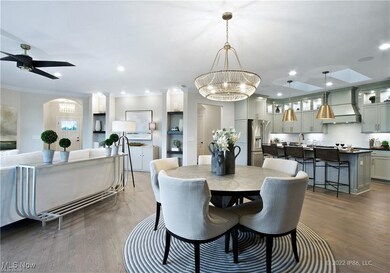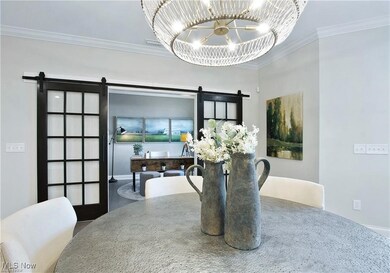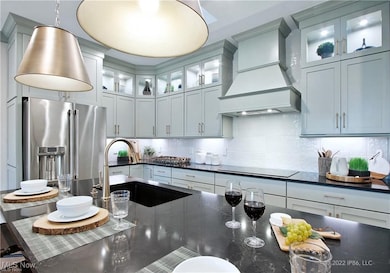4317 Evergreen Ct Unit 67 North Canton, OH 44720
Estimated payment $3,467/month
Highlights
- Fitness Center
- Filtered Pool
- Open Floorplan
- New Construction
- Active Adult
- Clubhouse
About This Home
TO BE BUILT - New Seasons, an active adult community conveniently located in the city of Green. The Promenade III is an open concept plan that is sure to impress. The home boasts a living room, den/office, dining area, gourmet kitchen with island, walk-in pantry, laundry, formal foyer and secondary bedroom with hall bath. Also on the main level is a spacious owner's suite with a huge walk-in closet and en-suite bathroom, plus a family foyer off the two-car garage. Relax more in the coming years on your covered front porch or your private courtyard and take advantage of our low maintenance lifestyle. Amenities include a clubhouse, swimming pool, fitness center, walking paths and pond. Numerous interior and exterior options are available to personalize to your tastes. One floor living at its best! Builder's new home warranty included. Room sizes approximate. Photos for illustrative purposes only. This is a proposed home opportunity, price reflects base price of home and lot, predesign.
Listing Agent
Plowman Properties LLC Brokerage Email: 614-499-7776, ryan@plowmanproperties.com License #2011001028 Listed on: 10/23/2025
Home Details
Home Type
- Single Family
Year Built
- Built in 2025 | New Construction
Lot Details
- 7,318 Sq Ft Lot
- Lot Dimensions are 133x55x133x55
HOA Fees
- $270 Monthly HOA Fees
Parking
- 2 Car Direct Access Garage
- Garage Door Opener
Home Design
- Home to be built
- Slab Foundation
- Fiberglass Roof
- Stone Siding
- Vinyl Siding
Interior Spaces
- 2,053 Sq Ft Home
- 1-Story Property
- Open Floorplan
- Coffered Ceiling
- High Ceiling
- Entrance Foyer
Kitchen
- Walk-In Pantry
- Kitchen Island
- Granite Countertops
Bedrooms and Bathrooms
- 2 Main Level Bedrooms
- Walk-In Closet
- 2 Full Bathrooms
- Double Vanity
- Low Flow Plumbing Fixtures
Accessible Home Design
- Accessible Full Bathroom
- Accessible Hallway
- Accessible Doors
Eco-Friendly Details
- Energy-Efficient Construction
- Energy-Efficient HVAC
- ENERGY STAR Qualified Equipment
- Energy-Efficient Thermostat
- Containment Control
- Moisture Control
- Ventilation
Pool
- Filtered Pool
- In Ground Pool
Outdoor Features
- Patio
- Front Porch
Utilities
- Forced Air Heating and Cooling System
- Heating System Uses Gas
- High-Efficiency Water Heater
Listing and Financial Details
- Home warranty included in the sale of the property
- Assessor Parcel Number 2816851
Community Details
Overview
- Active Adult
- Association fees include management, common area maintenance, ground maintenance, maintenance structure, pool(s), snow removal, trash
- The Courtyards At New Seasons Association
- Built by Charis Homes
- The Courtyards At New Seasons Subdivision
Amenities
- Clubhouse
Recreation
- Fitness Center
- Community Pool
Map
Home Values in the Area
Average Home Value in this Area
Property History
| Date | Event | Price | List to Sale | Price per Sq Ft | Prior Sale |
|---|---|---|---|---|---|
| 10/23/2025 10/23/25 | For Sale | $509,900 | -8.4% | $248 / Sq Ft | |
| 12/29/2024 12/29/24 | Sold | $556,635 | +15.7% | $367 / Sq Ft | View Prior Sale |
| 12/29/2024 12/29/24 | Pending | -- | -- | -- | |
| 11/05/2024 11/05/24 | Price Changed | $480,900 | +3.2% | $317 / Sq Ft | |
| 05/17/2024 05/17/24 | For Sale | $465,900 | -- | $307 / Sq Ft |
Source: MLS Now
MLS Number: 5166228
- 4324 Evergreen Ct Unit 53
- 4301 Evergreen Ct Unit 63
- 4568 Shriver Rd
- V/L Massillon Rd
- 4674 Massillon Rd
- 4407 Sunnyview Dr
- 1990 Tricaso Dr
- 4725 Massillon Rd
- 1499 King Dr
- 4350 Sunnyview Dr
- 2080 Hawthorn Ct
- Portico Plan at The Courtyards at New Seasons
- Palazzo Plan at The Courtyards at New Seasons
- 4451 Dogwood Ct Unit 31
- Capri Plan at The Courtyards at New Seasons
- Promenade III Plan at The Courtyards at New Seasons
- Torino Plan at The Courtyards at New Seasons
- 4426 Royce Ave
- 0 Massillon Rd
- 2335 Greensburg Rd
- 2146 Greensburg Rd
- 5001 Massillon Rd
- 2000 Burgess Dr
- 888 E Caston Rd
- 3811 Glen Eagles Blvd
- 1000 Springhill Dr
- 3916 Arlington Rd
- 1541 E Turkeyfoot Lake Rd
- 4435 Ridgedale Dr Unit 4437
- 3325 Fortuna Dr
- 3892 Beech Hill Rd NW
- 721-725 Moore Rd
- 3049 Chenoweth Rd
- 3890A Mt Pleasant St NW
- 2979 Chenoweth Rd
- 3192 Dotwood St NW
- 9845 Cleveland Ave NW
- 6967 NW Wales Crossing St
- 8838 Stone Way NW Unit 15
- 4640 Applegrove St NW
