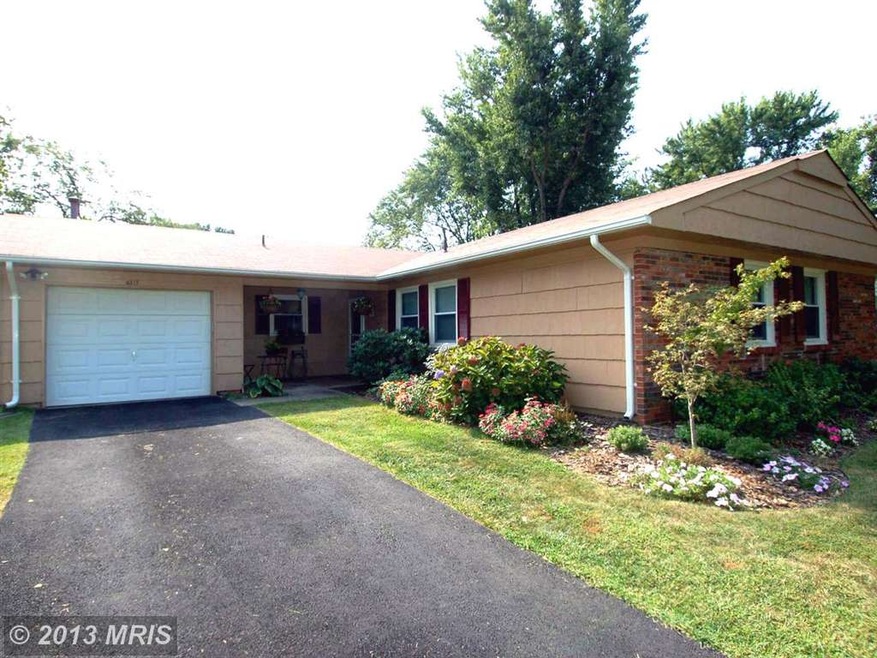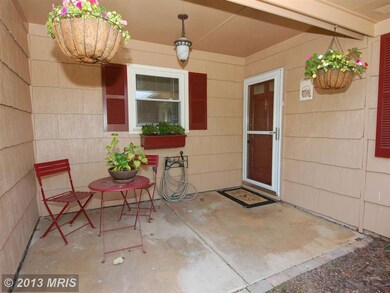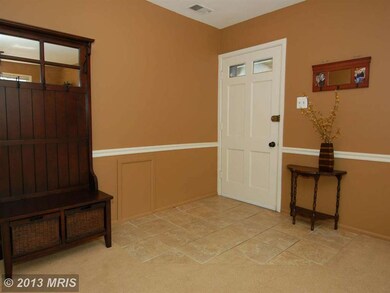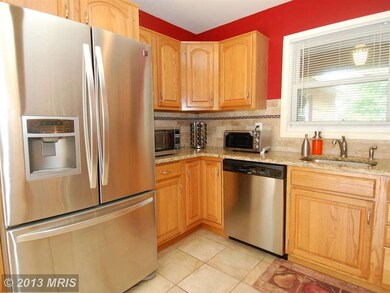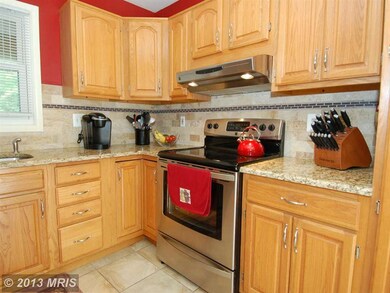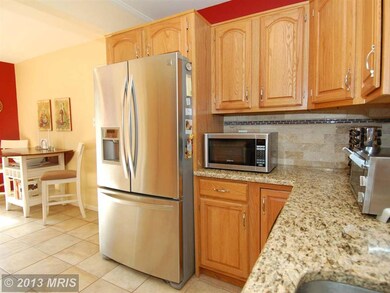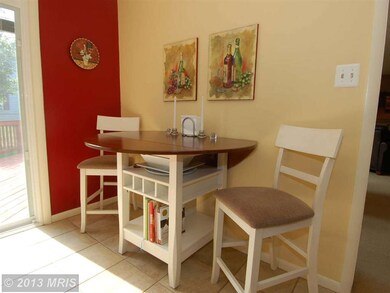
4317 Pergate Ln Fairfax, VA 22033
Highlights
- Gourmet Country Kitchen
- Deck
- Main Floor Bedroom
- Greenbriar West Elementary School Rated A
- Rambler Architecture
- No HOA
About This Home
As of February 2014GREENBRIAR GORGEOUS! Stunning RENOVATION! Nestled on a tree lined St. 3 BDRM 2 BA Brick Rambler w/Garage! One LVL Living! Custom Paint,New Carpet,New Windows! New HVAC! Architectural Details Galore! Gourmet Chefs Kitchen Granite ,SS & Ceramic Tile! Sunfilled Formal LR & DR! Huge Deck/Fenced in Yard! Oodles of Restaurants/Retail,Trails & Pools!! Mins to Dulles, Rts 66& 50!
Home Details
Home Type
- Single Family
Est. Annual Taxes
- $3,784
Year Built
- Built in 1970 | Remodeled in 2011
Lot Details
- 8,400 Sq Ft Lot
- Property is Fully Fenced
- Landscaped
- Property is in very good condition
- Property is zoned 131
Parking
- 1 Car Attached Garage
- Garage Door Opener
Home Design
- Rambler Architecture
- Brick Exterior Construction
Interior Spaces
- Property has 1 Level
- Window Treatments
- Sliding Doors
- Family Room Off Kitchen
- Dining Area
Kitchen
- Gourmet Country Kitchen
- Breakfast Area or Nook
- Stove
- Microwave
- Ice Maker
- Dishwasher
- Upgraded Countertops
- Disposal
Bedrooms and Bathrooms
- 3 Main Level Bedrooms
- En-Suite Bathroom
- 2 Full Bathrooms
Laundry
- Laundry Room
- Dryer
- Washer
Accessible Home Design
- Level Entry For Accessibility
Outdoor Features
- Deck
- Porch
Utilities
- 90% Forced Air Heating and Cooling System
- Natural Gas Water Heater
- Cable TV Available
Community Details
- No Home Owners Association
- Greenbriar Subdivision, Gorgeous!! Floorplan
Listing and Financial Details
- Tax Lot 7
- Assessor Parcel Number 45-3-2-11-7
Ownership History
Purchase Details
Home Financials for this Owner
Home Financials are based on the most recent Mortgage that was taken out on this home.Purchase Details
Home Financials for this Owner
Home Financials are based on the most recent Mortgage that was taken out on this home.Similar Homes in Fairfax, VA
Home Values in the Area
Average Home Value in this Area
Purchase History
| Date | Type | Sale Price | Title Company |
|---|---|---|---|
| Warranty Deed | $430,000 | -- | |
| Warranty Deed | $315,000 | -- |
Mortgage History
| Date | Status | Loan Amount | Loan Type |
|---|---|---|---|
| Open | $427,000 | Stand Alone Refi Refinance Of Original Loan | |
| Closed | $439,245 | VA | |
| Previous Owner | $309,294 | FHA |
Property History
| Date | Event | Price | Change | Sq Ft Price |
|---|---|---|---|---|
| 06/01/2017 06/01/17 | Rented | $2,310 | +2.7% | -- |
| 05/03/2017 05/03/17 | Under Contract | -- | -- | -- |
| 05/01/2017 05/01/17 | For Rent | $2,250 | 0.0% | -- |
| 02/18/2014 02/18/14 | Sold | $430,000 | -1.1% | $280 / Sq Ft |
| 12/14/2013 12/14/13 | Pending | -- | -- | -- |
| 11/19/2013 11/19/13 | Price Changed | $435,000 | -3.1% | $283 / Sq Ft |
| 10/06/2013 10/06/13 | For Sale | $449,000 | -- | $293 / Sq Ft |
Tax History Compared to Growth
Tax History
| Year | Tax Paid | Tax Assessment Tax Assessment Total Assessment is a certain percentage of the fair market value that is determined by local assessors to be the total taxable value of land and additions on the property. | Land | Improvement |
|---|---|---|---|---|
| 2024 | $6,891 | $594,830 | $259,000 | $335,830 |
| 2023 | $6,713 | $594,830 | $259,000 | $335,830 |
| 2022 | $6,413 | $560,830 | $239,000 | $321,830 |
| 2021 | $5,601 | $477,310 | $214,000 | $263,310 |
| 2020 | $5,453 | $460,710 | $204,000 | $256,710 |
| 2019 | $5,312 | $448,830 | $204,000 | $244,830 |
| 2018 | $4,945 | $430,010 | $200,000 | $230,010 |
| 2017 | $4,749 | $409,060 | $190,000 | $219,060 |
| 2016 | $4,596 | $396,680 | $184,000 | $212,680 |
| 2015 | $4,500 | $403,260 | $184,000 | $219,260 |
| 2014 | $4,419 | $396,840 | $179,000 | $217,840 |
Agents Affiliated with this Home
-
N
Seller's Agent in 2017
Noreen Daly-Norris
Real Property Management Pros
-
N
Buyer's Agent in 2017
Non Member Member
Metropolitan Regional Information Systems
-
Terri Metin

Seller's Agent in 2014
Terri Metin
Compass
(202) 256-2163
23 Total Sales
-
Pamela Gillin

Buyer's Agent in 2014
Pamela Gillin
RE/MAX Gateway, LLC
(571) 236-0787
1 in this area
71 Total Sales
Map
Source: Bright MLS
MLS Number: 1003738776
APN: 0453-02110007
- 4221 Peekskill Ln
- 13301 Point Pleasant Dr
- 13212 Poplar Tree Rd
- 4127 Point Hollow Ln
- 4965 Longmire Way
- 12934 Grays Pointe Rd Unit A
- 12909 U S 50 Unit 12909A
- 4111 Mount Echo Ln
- 4211 Maintree Ct
- 13107 Melville Ln
- 13622 Ellendale Dr
- 13719 Mcgill Dr
- 4309 Willoughby Ct
- 4605 Hummingbird Ln Unit 104
- 3884 Billberry Dr
- 4503 Fillingame Dr
- 13201 Jasper Rd
- 13222 Goose Pond Ln
- 12784 Dogwood Hills Ln
- 13715 Pennsboro Dr
