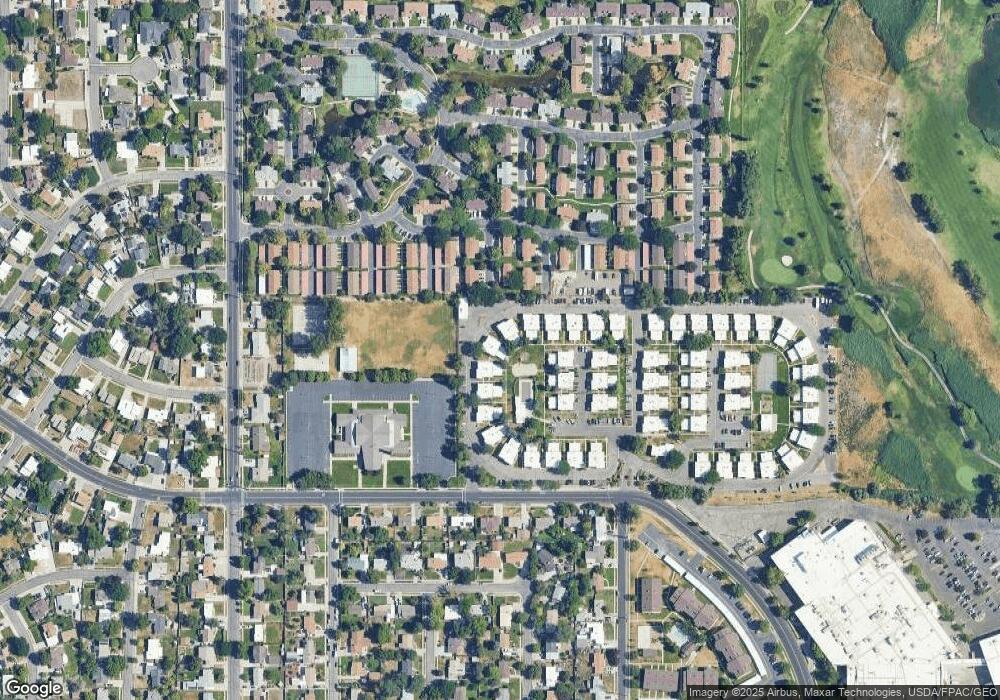4317 S 1230 W Unit 10C Salt Lake City, UT 84123
Estimated Value: $262,000 - $275,119
2
Beds
1
Bath
970
Sq Ft
$273/Sq Ft
Est. Value
About This Home
This home is located at 4317 S 1230 W Unit 10C, Salt Lake City, UT 84123 and is currently estimated at $265,280, approximately $273 per square foot. 4317 S 1230 W Unit 10C is a home located in Salt Lake County with nearby schools including John C Fremont Elementary School, Eisenhower Jr High School, and Taylorsville High School.
Ownership History
Date
Name
Owned For
Owner Type
Purchase Details
Closed on
Oct 21, 2024
Sold by
Carter Benjamin P and Hartley Chelsea
Bought by
Carter Benjamin and Hartley Chelsea
Current Estimated Value
Home Financials for this Owner
Home Financials are based on the most recent Mortgage that was taken out on this home.
Original Mortgage
$202,000
Outstanding Balance
$199,815
Interest Rate
6.2%
Mortgage Type
New Conventional
Estimated Equity
$65,465
Purchase Details
Closed on
Oct 11, 2022
Sold by
Love Laura L
Bought by
Carter Benjamin P and Hartley Chelsea
Home Financials for this Owner
Home Financials are based on the most recent Mortgage that was taken out on this home.
Original Mortgage
$232,800
Interest Rate
6.02%
Mortgage Type
New Conventional
Purchase Details
Closed on
May 4, 2016
Sold by
Naccarato Nick J
Bought by
Love Laura L
Purchase Details
Closed on
Feb 18, 2016
Sold by
Murdock Harvey L
Bought by
Naccarato Nick J
Purchase Details
Closed on
Nov 25, 1995
Sold by
Murdock Jeffrey M
Bought by
Murdock Harvey L
Create a Home Valuation Report for This Property
The Home Valuation Report is an in-depth analysis detailing your home's value as well as a comparison with similar homes in the area
Home Values in the Area
Average Home Value in this Area
Purchase History
| Date | Buyer | Sale Price | Title Company |
|---|---|---|---|
| Carter Benjamin | -- | Us Title Insurance Agency | |
| Carter Benjamin P | -- | Truly Title | |
| Love Laura L | -- | Metro National Title | |
| Naccarato Nick J | -- | Old Republic National Title | |
| Murdock Harvey L | -- | -- |
Source: Public Records
Mortgage History
| Date | Status | Borrower | Loan Amount |
|---|---|---|---|
| Open | Carter Benjamin | $202,000 | |
| Previous Owner | Carter Benjamin P | $232,800 |
Source: Public Records
Tax History Compared to Growth
Tax History
| Year | Tax Paid | Tax Assessment Tax Assessment Total Assessment is a certain percentage of the fair market value that is determined by local assessors to be the total taxable value of land and additions on the property. | Land | Improvement |
|---|---|---|---|---|
| 2025 | $1,543 | $256,700 | $77,000 | $179,700 |
| 2024 | $1,543 | $253,000 | $75,900 | $177,100 |
| 2023 | $1,543 | $249,400 | $74,800 | $174,600 |
| 2022 | $1,594 | $258,700 | $77,600 | $181,100 |
| 2021 | $1,314 | $185,700 | $55,700 | $130,000 |
| 2020 | $1,223 | $163,600 | $49,100 | $114,500 |
| 2019 | $1,149 | $150,100 | $45,000 | $105,100 |
| 2018 | $986 | $124,200 | $37,200 | $87,000 |
| 2017 | $836 | $110,700 | $33,200 | $77,500 |
| 2016 | $717 | $94,800 | $28,400 | $66,400 |
| 2015 | $372 | $90,300 | $27,100 | $63,200 |
| 2014 | -- | $89,400 | $26,800 | $62,600 |
Source: Public Records
Map
Nearby Homes
- 4259 Dunmore Ct
- 1191 W 4300 S Unit 15A
- 1219 W Middlesex Rd
- 4332 S 1195 W Unit 18D
- 1167 W 4300 S Unit 27C
- 1218 W 4365 S Unit 4B
- 4249 S Gloucester Ct
- 4288 S 1300 W
- 4450 S 1175 W
- 4470 S Summerwood St
- 4250 Chegwidden Ln
- 4480 S Atherton Dr Unit 22
- 1126 Carmellia Dr
- 1472 Olive St
- 4567 S Yarrow Ln Unit 86
- 4545 S Thornwood Ave
- 1146 W Carmellia Dr Unit 33
- 1284 Canary St Unit 221
- 1062 W Foxglove Dr Unit 118
- 4176 S Oak Meadows Dr Unit 10
- 4317 S 1230 W Unit 10B
- 4317 S 1230 W Unit 10D
- 4317 S 1230 W Unit 10A
- 4317 S 1230 W Unit 10C
- 4317 S 1230 W
- 1225 W 4300 S Unit 11C
- 1225 W 4300 S Unit 11B
- 1225 W 4300 S Unit 11A
- 1225 W 4300 S
- 4327 S 1230 W Unit 9C
- 4327 S 1230 W Unit 9B
- 4327 S 1230 W Unit 9A
- 4327 S 1230 W Unit 9D
- 4327 S 1230 W
- 1217 W 4300 S Unit 12B
- 1217 W 4300 S Unit 12D
- 1217 W 4300 S Unit 12C
- 1217 W 4300 S Unit 12A
- 4337 S 1230 W Unit 8C
- 4337 S 1230 W Unit 8D
