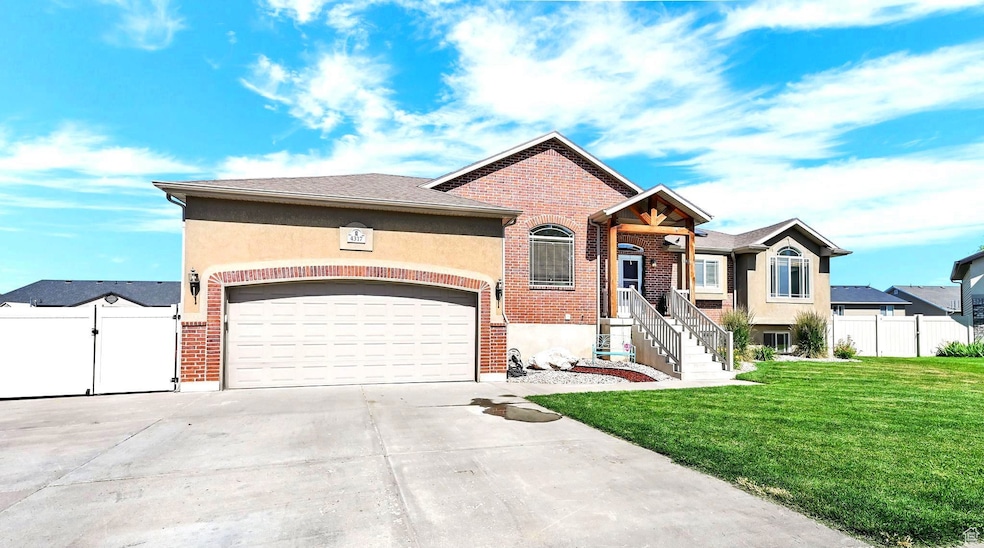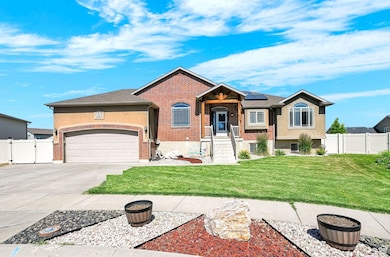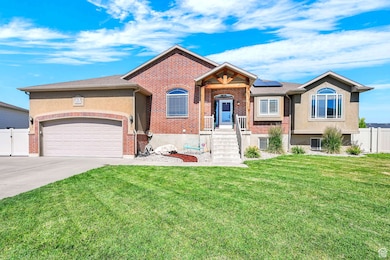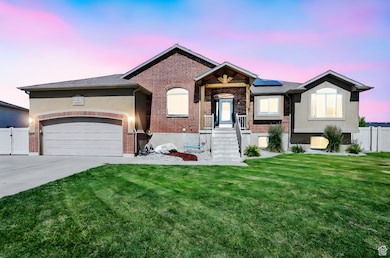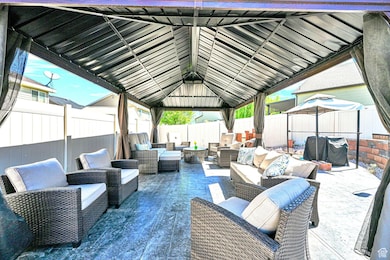4317 S 3350 W West Haven, UT 84401
Estimated payment $3,669/month
Highlights
- Home Theater
- Solar Power System
- Rambler Architecture
- Above Ground Pool
- Vaulted Ceiling
- Wood Flooring
About This Home
**FHA Assumable first mortgage loan balance is approx. $286,000 at 3.78%!!** Have you dreamed of an HGTV-worthy carefree, low maintenance backyard? If so, this is it!!! With over $130,000 invested into this divine yard space it is an absolute entertainer's paradise! Full vinyl fencing, stamped & stained concrete patios, enormous shade pergola, stone terracing, an above ground pool, trampoline, concreted sports area, an artificial turf dog yard, a convenient shed, drip lines & automatic sprinklers, secondary water & a covered walkout basement entrance that will never leak! The walkout leads to a rentable ADU space, MIL suite or accessory apartment to offset the mortgage or accommodate multi-generational living! The basement has a decorative wainscot, a theater room with mounted speakers, plumbing for a future kitchen, offers cold storage & an under the stairs play space! Additionally, the solar panels offset the electric utility bills! The main living area has vaulted ceilings, a master suite with a separate tub & shower and walk-in closet, an island kitchen with Alder cabinetry, Corian countertops & all brand new stainless appliances including the fridge. The microwave & stove are convection plus the microwave is also an air fryer! The garage has winch lowered overhead storage platforms and all of this is located in a quiet cul-de-sac near shopping & dining!
Home Details
Home Type
- Single Family
Est. Annual Taxes
- $3,742
Year Built
- Built in 2007
Lot Details
- 0.25 Acre Lot
- Lot Dimensions are 48.0x109.0x162.0
- Cul-De-Sac
- Property is Fully Fenced
- Landscaped
- Terraced Lot
- Property is zoned Single-Family
Parking
- 2 Car Attached Garage
Home Design
- Rambler Architecture
- Brick Exterior Construction
- Stucco
Interior Spaces
- 3,383 Sq Ft Home
- 2-Story Property
- Vaulted Ceiling
- Ceiling Fan
- Double Pane Windows
- Blinds
- Entrance Foyer
- Great Room
- Home Theater
- Den
- Storm Doors
- Electric Dryer Hookup
Kitchen
- Convection Oven
- Free-Standing Range
- Microwave
- Disposal
Flooring
- Wood
- Carpet
- Tile
Bedrooms and Bathrooms
- 5 Bedrooms | 3 Main Level Bedrooms
- Primary Bedroom on Main
- Walk-In Closet
- In-Law or Guest Suite
- Hydromassage or Jetted Bathtub
- Bathtub With Separate Shower Stall
Basement
- Walk-Out Basement
- Basement Fills Entire Space Under The House
- Exterior Basement Entry
- Natural lighting in basement
Eco-Friendly Details
- Solar Power System
- Solar owned by seller
- Reclaimed Water Irrigation System
Outdoor Features
- Above Ground Pool
- Covered Patio or Porch
- Storage Shed
- Play Equipment
Additional Homes
- Accessory Dwelling Unit (ADU)
Schools
- West Haven Elementary School
- Sand Ridge Middle School
- Roy High School
Utilities
- Forced Air Heating and Cooling System
- Natural Gas Connected
- Satellite Dish
Community Details
- No Home Owners Association
- Canterbury Crossing Subdivision
Listing and Financial Details
- Exclusions: Dryer, Freezer, Gas Grill/BBQ, Satellite Equipment, Washer
- Home warranty included in the sale of the property
- Assessor Parcel Number 08-452-0038
Map
Home Values in the Area
Average Home Value in this Area
Tax History
| Year | Tax Paid | Tax Assessment Tax Assessment Total Assessment is a certain percentage of the fair market value that is determined by local assessors to be the total taxable value of land and additions on the property. | Land | Improvement |
|---|---|---|---|---|
| 2025 | $3,880 | $643,989 | $152,442 | $491,547 |
| 2024 | $3,742 | $347,599 | $83,843 | $263,756 |
| 2023 | $3,475 | $319,000 | $83,602 | $235,398 |
| 2022 | $3,392 | $320,100 | $80,816 | $239,284 |
| 2021 | $2,873 | $456,000 | $95,213 | $360,787 |
| 2020 | $2,758 | $403,000 | $79,698 | $323,302 |
| 2019 | $2,636 | $363,000 | $70,683 | $292,317 |
| 2018 | $2,583 | $340,000 | $65,560 | $274,440 |
| 2017 | $2,480 | $316,000 | $59,216 | $256,784 |
| 2016 | $2,432 | $167,438 | $28,669 | $138,769 |
| 2015 | $2,334 | $158,127 | $25,966 | $132,161 |
| 2014 | $1,713 | $109,755 | $25,966 | $83,789 |
Property History
| Date | Event | Price | List to Sale | Price per Sq Ft |
|---|---|---|---|---|
| 10/04/2025 10/04/25 | Price Changed | $637,500 | -1.5% | $188 / Sq Ft |
| 08/07/2025 08/07/25 | Price Changed | $647,500 | -2.3% | $191 / Sq Ft |
| 07/04/2025 07/04/25 | Price Changed | $662,500 | -3.6% | $196 / Sq Ft |
| 06/13/2025 06/13/25 | For Sale | $687,500 | -- | $203 / Sq Ft |
Purchase History
| Date | Type | Sale Price | Title Company |
|---|---|---|---|
| Quit Claim Deed | -- | Accommodation | |
| Warranty Deed | -- | Stewart Title | |
| Deed | -- | -- | |
| Corporate Deed | -- | Heritage West Title Insuranc | |
| Warranty Deed | -- | Heritage West |
Mortgage History
| Date | Status | Loan Amount | Loan Type |
|---|---|---|---|
| Open | $342,334 | FHA | |
| Previous Owner | $291,650 | No Value Available | |
| Previous Owner | -- | No Value Available | |
| Previous Owner | $247,950 | Purchase Money Mortgage | |
| Previous Owner | $924,000 | Purchase Money Mortgage |
Source: UtahRealEstate.com
MLS Number: 2091991
APN: 08-452-0038
- 4440 Stone Creek Rd Unit 2E
- 4491 Haven Creek Rd Unit A
- 4510 Stone Creek Rd Unit F
- 3434 W 4525 S
- 3610 W 4475 S
- 3084 W 4375 S
- 4124 S 3560 W
- 4351 W 4000 S
- Villages Townhome Plan at Green Farm - Villages
- 2979 W 4275 S
- 3385 W 3950 S
- 3960 S 3375 W
- 3959 S 3485 W
- 3942 S 3450 W
- 3652 W 4625 S
- 3229 W 3855 S
- 3632 W 4650 S
- 3835 S 3250 W
- 3829 S 3250 W
- 3555 W 3900 S
