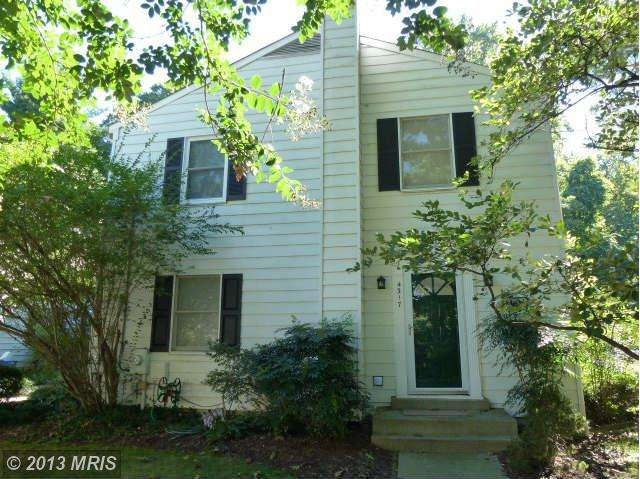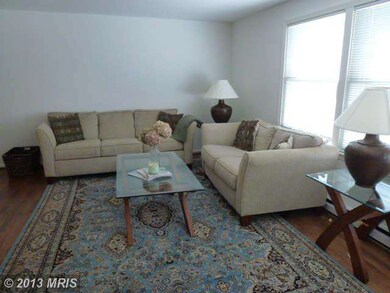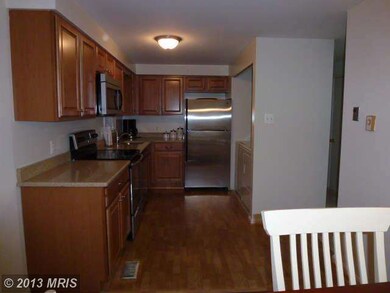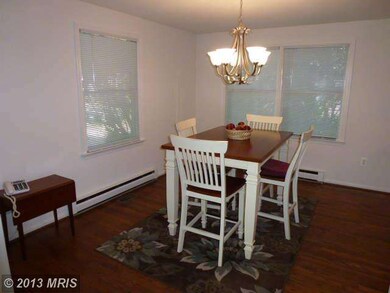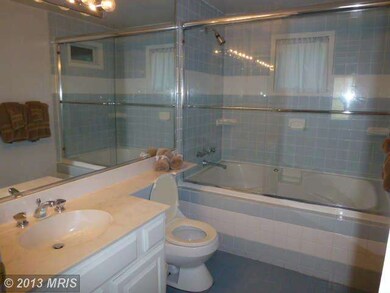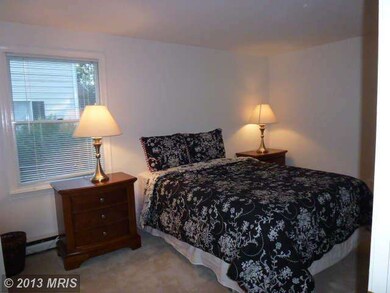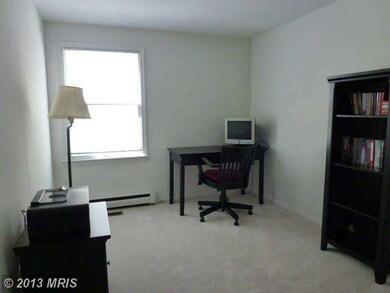
4317 Sangamore Rd Bethesda, MD 20816
Sumner NeighborhoodHighlights
- Open Floorplan
- Colonial Architecture
- Indoor Tennis Courts
- Bannockburn Elementary School Rated A
- 1 Fireplace
- Forced Air Heating and Cooling System
About This Home
As of May 2025Rarely avail. fabulous duplex townhome. Renovated kitchen with new stainless steel appl. and silestone cabinets, separate dining, living room with fireplace. Hardwood floors, brand new carpeting. Recently built covered deck, private with treed view.
Last Agent to Sell the Property
Long & Foster Real Estate, Inc. License #302821 Listed on: 09/06/2013

Last Buyer's Agent
Mary Brett
RE/MAX Allegiance License #MRIS:3018545
Townhouse Details
Home Type
- Townhome
Est. Annual Taxes
- $4,169
Year Built
- Built in 1980 | Remodeled in 2012
Lot Details
- No Units Located Below
HOA Fees
- $325 Monthly HOA Fees
Parking
- Free Parking
Home Design
- Colonial Architecture
- Aluminum Siding
Interior Spaces
- 1,125 Sq Ft Home
- Property has 1 Level
- Open Floorplan
- 1 Fireplace
- Dining Area
Bedrooms and Bathrooms
- 3 Main Level Bedrooms
- 1 Full Bathroom
Utilities
- Forced Air Heating and Cooling System
- Heat Pump System
- Electric Water Heater
Listing and Financial Details
- Assessor Parcel Number 160701995064
- $250 Front Foot Fee per year
Community Details
Overview
- Association fees include management, trash, snow removal
- Sumner Clusters Community
Amenities
- Common Area
Recreation
- Indoor Tennis Courts
Ownership History
Purchase Details
Home Financials for this Owner
Home Financials are based on the most recent Mortgage that was taken out on this home.Purchase Details
Home Financials for this Owner
Home Financials are based on the most recent Mortgage that was taken out on this home.Purchase Details
Purchase Details
Purchase Details
Similar Homes in the area
Home Values in the Area
Average Home Value in this Area
Purchase History
| Date | Type | Sale Price | Title Company |
|---|---|---|---|
| Special Warranty Deed | $600,000 | Old Republic National Title In | |
| Deed | $450,000 | District Title | |
| Deed | -- | -- | |
| Deed | -- | -- | |
| Deed | $129,000 | -- |
Mortgage History
| Date | Status | Loan Amount | Loan Type |
|---|---|---|---|
| Open | $450,000 | New Conventional | |
| Previous Owner | $288,600 | New Conventional | |
| Previous Owner | $293,300 | New Conventional | |
| Previous Owner | $95,300 | Stand Alone Second |
Property History
| Date | Event | Price | Change | Sq Ft Price |
|---|---|---|---|---|
| 05/13/2025 05/13/25 | Sold | $600,000 | +6.2% | $533 / Sq Ft |
| 04/15/2025 04/15/25 | Pending | -- | -- | -- |
| 04/11/2025 04/11/25 | For Sale | $565,000 | +25.6% | $502 / Sq Ft |
| 01/06/2014 01/06/14 | Sold | $450,000 | 0.0% | $400 / Sq Ft |
| 11/25/2013 11/25/13 | Pending | -- | -- | -- |
| 11/04/2013 11/04/13 | Off Market | $450,000 | -- | -- |
| 09/11/2013 09/11/13 | Pending | -- | -- | -- |
| 09/06/2013 09/06/13 | For Sale | $434,900 | -- | $387 / Sq Ft |
Tax History Compared to Growth
Tax History
| Year | Tax Paid | Tax Assessment Tax Assessment Total Assessment is a certain percentage of the fair market value that is determined by local assessors to be the total taxable value of land and additions on the property. | Land | Improvement |
|---|---|---|---|---|
| 2024 | $5,725 | $453,333 | $0 | $0 |
| 2023 | $4,937 | $446,667 | $0 | $0 |
| 2022 | $3,546 | $440,000 | $132,000 | $308,000 |
| 2021 | $4,580 | $440,000 | $132,000 | $308,000 |
| 2020 | $4,558 | $440,000 | $132,000 | $308,000 |
| 2019 | $9,072 | $440,000 | $132,000 | $308,000 |
| 2018 | $4,384 | $426,667 | $0 | $0 |
| 2017 | $4,262 | $413,333 | $0 | $0 |
| 2016 | -- | $400,000 | $0 | $0 |
| 2015 | $4,017 | $373,333 | $0 | $0 |
| 2014 | $4,017 | $346,667 | $0 | $0 |
Agents Affiliated with this Home
-
M
Seller's Agent in 2025
Molly Branson
Real Living at Home
-
J
Seller Co-Listing Agent in 2025
Jocelyn Vas
Real Living at Home
-
L
Buyer's Agent in 2025
Lauren Kline
Compass
-
C
Seller's Agent in 2014
Corinne Soma
Long & Foster
-
M
Buyer's Agent in 2014
Mary Brett
RE/MAX
Map
Source: Bright MLS
MLS Number: 1003701162
APN: 07-01995064
- 6502 Brookes Hill Ct
- 6036 Broad St
- 5407 Blackistone Rd
- 5311 Blackistone Rd
- 6699 Macarthur Blvd
- 6125 Overlea Rd
- 1159 Crest Ln
- 1175 Crest Ln
- 5110 Duvall Dr
- 5135 Yuma St NW
- 5816 Macarthur Blvd NW
- 5004 River Hill Rd
- 5116 Lawton Dr
- 6018 Madawaska Rd
- 5125 Upton St NW
- 5903 Carlton Ln
- 710 Belgrove Rd
- 714 Belgrove Rd
- 1205 Crest Ln
- 5244 Watson St NW
