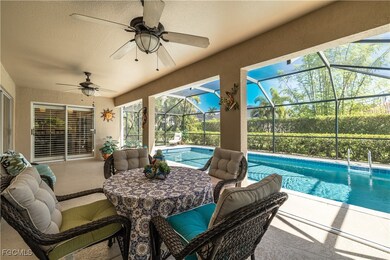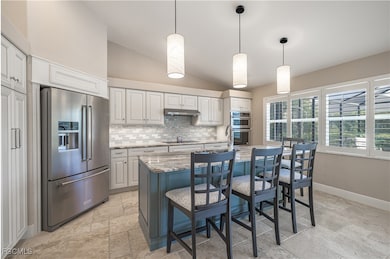4317 SW 26th Ave Cape Coral, FL 33914
Pelican NeighborhoodEstimated payment $2,824/month
Highlights
- Concrete Pool
- Maid or Guest Quarters
- Furnished
- Cape Elementary School Rated A-
- Vaulted Ceiling
- Great Room
About This Home
Priced to Sell - Gorgeous Upgrades - Heated Pool - Must be Seen to be Appreciated! You won't find all of the features of this home at a better price anywhere else in SW Cape! Situated on a royal palm–lined street across from Gulf access homes, this beautifully upgraded SW Cape Coral residence delivers exceptional curb appeal and peace of mind. An expansive paver driveway and walkway lead to a grand double-door entry surrounded by lush tropical landscaping. A 2023 installed stone-coated steel roof and full hurricane protection provide long-term durability, energy efficiency, and some of the lowest insurance rates available. Outback, enjoy a the large covered lanai that overlooks a heated 30’ x 14’ pool, ideal for year-round enjoyment and entertaining. Make your way inside through one of three sets of sliders (2 sets of pocket slider) where you'll find tremendous upgrades throughout the nearly 2,000 SF with 3 Beds, 2 Baths, and a wide-open great room concept. The remodeled kitchen is a true showpiece, featuring a large eat-in island, stainless KitchenAid appliances, 36" induction cooktop with range hood, and a wall oven. Travertine floors flow through the main living areas with tile throughout the rest of the home for easy maintenance. The spacious master suite offers direct pool access and a completely reimagined spa-style bath, with finishes typically reserved for higher price points. The little touches like the newly painted interior and exterior, plantation shutters, a "must be seen to be appreciated" epoxied garage w/mini-split AC, and a PEX plumbing system add the perfect finishing touches on a beautiful home. Better yet, all city utilities are installed and all assessments are paid! Just a hop, skip, and a jump away is the new Sands Park, offering tennis, pickleball, basketball, walking trails, playground, bocce, cornhole, putting green and more—adding unmatched recreational amenities right in your neighborhood.
Home Details
Home Type
- Single Family
Est. Annual Taxes
- $4,012
Year Built
- Built in 2000
Lot Details
- 10,019 Sq Ft Lot
- West Facing Home
- Sprinkler System
- Property is zoned R1-D
Parking
- 2 Car Attached Garage
- Garage Door Opener
Home Design
- Metal Roof
- Stucco
Interior Spaces
- 1,942 Sq Ft Home
- 1-Story Property
- Furnished
- Vaulted Ceiling
- Ceiling Fan
- Plantation Shutters
- Single Hung Windows
- Sliding Windows
- Entrance Foyer
- Great Room
- Open Floorplan
- Screened Porch
- Tile Flooring
- Fire and Smoke Detector
Kitchen
- Eat-In Kitchen
- Breakfast Bar
- Built-In Oven
- Electric Cooktop
- Microwave
- Freezer
- Dishwasher
- Disposal
Bedrooms and Bathrooms
- 3 Bedrooms
- Split Bedroom Floorplan
- Walk-In Closet
- Maid or Guest Quarters
- 2 Full Bathrooms
- Dual Sinks
- Bathtub
- Separate Shower
Laundry
- Dryer
- Washer
Pool
- Concrete Pool
- Heated In Ground Pool
- Pool Equipment or Cover
Outdoor Features
- Screened Patio
Utilities
- Central Heating and Cooling System
- Sewer Assessments
- Cable TV Available
Community Details
- No Home Owners Association
- Cape Coral Subdivision
Listing and Financial Details
- Legal Lot and Block 5 / 4972
- Assessor Parcel Number 08-45-23-C2-04972.0050
Map
Home Values in the Area
Average Home Value in this Area
Tax History
| Year | Tax Paid | Tax Assessment Tax Assessment Total Assessment is a certain percentage of the fair market value that is determined by local assessors to be the total taxable value of land and additions on the property. | Land | Improvement |
|---|---|---|---|---|
| 2025 | $4,012 | $245,800 | -- | -- |
| 2024 | $4,012 | $238,873 | -- | -- |
| 2023 | $3,861 | $231,916 | $0 | $0 |
| 2022 | $3,729 | $225,161 | $0 | $0 |
| 2021 | $3,857 | $259,323 | $46,800 | $212,523 |
| 2020 | $4,172 | $215,585 | $43,000 | $172,585 |
| 2019 | $5,083 | $217,224 | $43,000 | $174,224 |
| 2018 | $5,245 | $219,635 | $37,000 | $182,635 |
| 2017 | $5,230 | $222,041 | $37,000 | $185,041 |
| 2016 | $4,920 | $202,989 | $37,000 | $165,989 |
| 2015 | $4,658 | $172,899 | $33,600 | $139,299 |
| 2014 | -- | $169,603 | $24,700 | $144,903 |
| 2013 | -- | $153,216 | $10,100 | $143,116 |
Property History
| Date | Event | Price | List to Sale | Price per Sq Ft | Prior Sale |
|---|---|---|---|---|---|
| 12/29/2025 12/29/25 | Pending | -- | -- | -- | |
| 11/11/2025 11/11/25 | Price Changed | $474,900 | -4.8% | $245 / Sq Ft | |
| 10/21/2025 10/21/25 | For Sale | $498,900 | +68.0% | $257 / Sq Ft | |
| 02/14/2019 02/14/19 | Sold | $297,000 | -7.2% | $153 / Sq Ft | View Prior Sale |
| 01/15/2019 01/15/19 | Pending | -- | -- | -- | |
| 01/08/2019 01/08/19 | For Sale | $320,000 | -- | $165 / Sq Ft |
Purchase History
| Date | Type | Sale Price | Title Company |
|---|---|---|---|
| Warranty Deed | $297,000 | Cape Coral Ttl Ins Agcy Inc | |
| Deed | -- | -- | |
| Warranty Deed | $217,500 | -- | |
| Warranty Deed | $143,500 | -- | |
| Warranty Deed | $8,500 | -- |
Mortgage History
| Date | Status | Loan Amount | Loan Type |
|---|---|---|---|
| Open | $157,000 | New Conventional | |
| Closed | -- | No Value Available | |
| Previous Owner | $114,650 | No Value Available |
Source: Florida Gulf Coast Multiple Listing Service
MLS Number: 2025016376
APN: 08-45-23-C2-04972.0050
- 4304 SW 25th Ct
- 4210 SW 25th Place
- 2606 Beach Pkwy W
- 2703 SW 43rd Terrace
- 4302 SW 24th Ct
- 4413 SW 26th Ct
- 2605 Beach Pkwy W
- 2415 SW 43rd St
- 4417 SW 25th Place
- 2612 SW 41st Terrace
- 4126 SW 27th Ave
- 2310 SW 43rd Terrace
- 2502 SW 45th St
- 4114 SW 26th Place
- 4310 Sands Blvd
- 2728 Beach Pkwy W
- 4123 Oasis Blvd
- 2619 SW 46th St
- 2603 SW 23rd Place
- 2228 SW 43rd St







