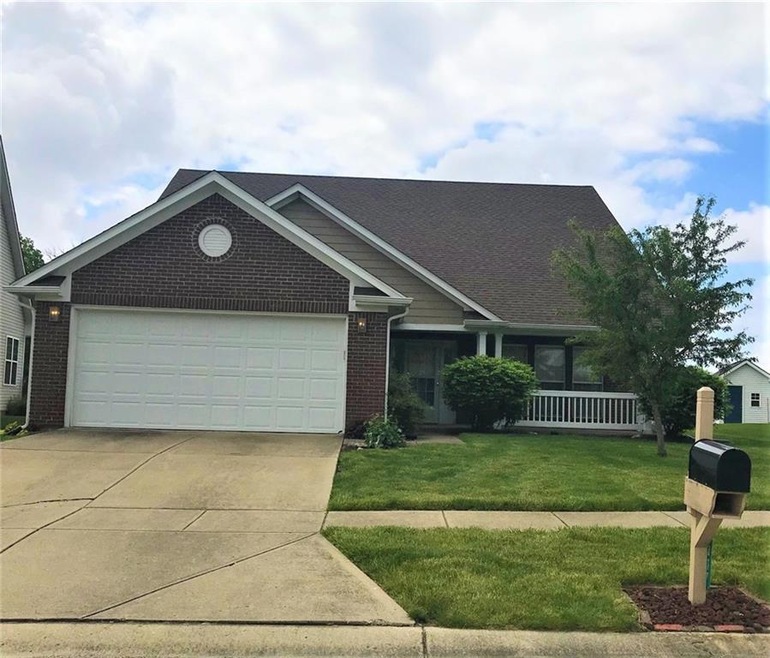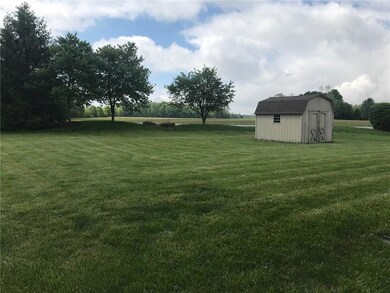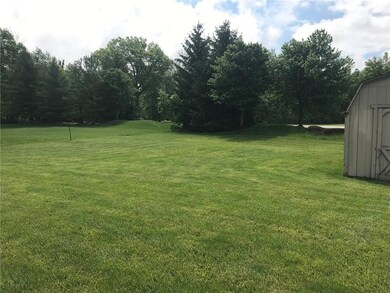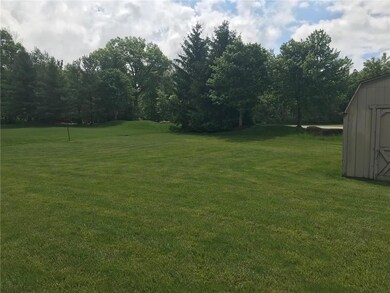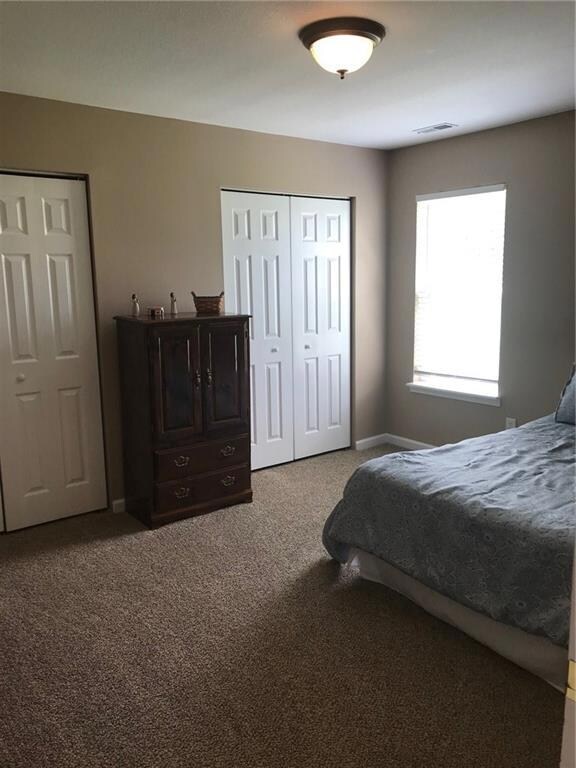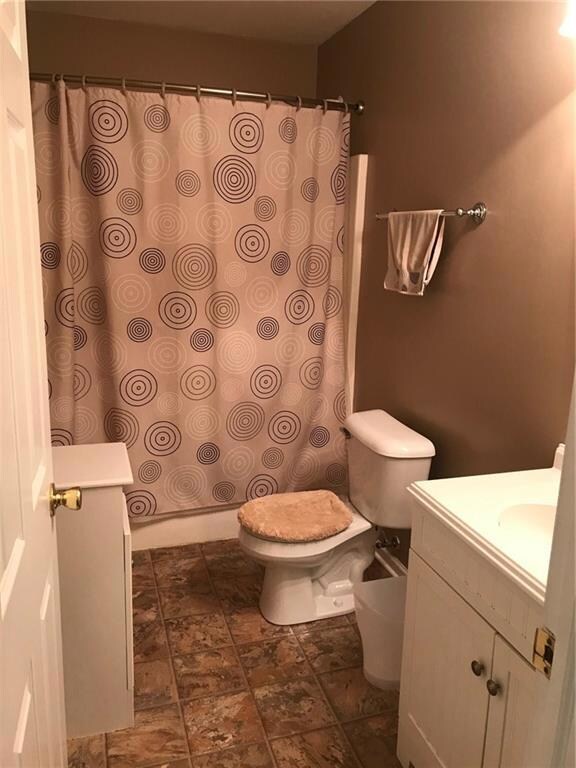
4317 W Summerhaven Dr New Palestine, IN 46163
Highlights
- Traditional Architecture
- Wood Flooring
- Community Pool
- New Palestine Jr High School Rated A-
- Main Floor Bedroom
- Tennis Courts
About This Home
As of July 2020Large move-in-ready home in New Palestine Schools! Wonderful floor plan with master and second bedroom on main level with two full baths. Upper level boasts two huge bedrooms - both with walk in closets, but the 25x17 room has a 10x20 walk in closet! Third full bath upstairs. Great for a teen retreat, but could also be second master bedroom, in-law quarters, or a game room/rec area. Updated baths, raised hearth gas fireplace, built in shelves, and updated kitchen with high gloss counters and breakfast bar. Roof is 3 years old, brand new furnace, and new carpeting and paint throughout. All appliances stay. Wonderful lot in great subdivision - community pool, tennis courts, basketball court, and park. AMAZING HOME!
Last Agent to Sell the Property
Monteith-Legault Real Estate C License #RB14024148 Listed on: 05/26/2020
Last Buyer's Agent
Trisha Armstrong
The Nest Realty Group
Home Details
Home Type
- Single Family
Est. Annual Taxes
- $1,690
Year Built
- Built in 2000
Lot Details
- 85 Sq Ft Lot
- Cul-De-Sac
- Rural Setting
- Irregular Lot
HOA Fees
- $33 Monthly HOA Fees
Parking
- 2 Car Attached Garage
- Garage Door Opener
Home Design
- Traditional Architecture
- Brick Exterior Construction
- Slab Foundation
- Cement Siding
Interior Spaces
- 2-Story Property
- Built-in Bookshelves
- Woodwork
- Paddle Fans
- Gas Log Fireplace
- Thermal Windows
- Family Room with Fireplace
- Living Room with Fireplace
- Attic Access Panel
- Fire and Smoke Detector
Kitchen
- Breakfast Bar
- Electric Oven
- Microwave
- Dishwasher
- Disposal
Flooring
- Wood
- Carpet
- Vinyl
Bedrooms and Bathrooms
- 4 Bedrooms
- Main Floor Bedroom
- Walk-In Closet
Laundry
- Laundry on main level
- Dryer
- Washer
Outdoor Features
- Covered patio or porch
- Shed
Utilities
- Forced Air Heating System
- Heating System Uses Gas
- Gas Water Heater
Listing and Financial Details
- Tax Lot 11
- Assessor Parcel Number 301005401011000012
Community Details
Overview
- Association fees include home owners, maintenance, parkplayground, management, snow removal, tennis court(s)
- Association Phone (317) 570-4358
- Summerhaven At The Havens Subdivision
- Property managed by Kirkpatrick Management
- The community has rules related to covenants, conditions, and restrictions
Recreation
- Tennis Courts
- Community Pool
Ownership History
Purchase Details
Purchase Details
Home Financials for this Owner
Home Financials are based on the most recent Mortgage that was taken out on this home.Purchase Details
Home Financials for this Owner
Home Financials are based on the most recent Mortgage that was taken out on this home.Purchase Details
Home Financials for this Owner
Home Financials are based on the most recent Mortgage that was taken out on this home.Purchase Details
Home Financials for this Owner
Home Financials are based on the most recent Mortgage that was taken out on this home.Purchase Details
Home Financials for this Owner
Home Financials are based on the most recent Mortgage that was taken out on this home.Similar Homes in New Palestine, IN
Home Values in the Area
Average Home Value in this Area
Purchase History
| Date | Type | Sale Price | Title Company |
|---|---|---|---|
| Interfamily Deed Transfer | -- | None Available | |
| Warranty Deed | $250,000 | Stewart Title Company | |
| Deed | -- | -- | |
| Interfamily Deed Transfer | -- | None Available | |
| Warranty Deed | -- | Stewart Title Company | |
| Warranty Deed | -- | None Available | |
| Warranty Deed | -- | -- |
Mortgage History
| Date | Status | Loan Amount | Loan Type |
|---|---|---|---|
| Open | $237,500 | New Conventional | |
| Previous Owner | $139,050 | New Conventional | |
| Previous Owner | $140,000 | New Conventional | |
| Previous Owner | $156,750 | New Conventional | |
| Previous Owner | $146,625 | New Conventional |
Property History
| Date | Event | Price | Change | Sq Ft Price |
|---|---|---|---|---|
| 07/09/2020 07/09/20 | Sold | $250,000 | -1.9% | $88 / Sq Ft |
| 06/20/2020 06/20/20 | Pending | -- | -- | -- |
| 06/18/2020 06/18/20 | Price Changed | $254,900 | -1.9% | $89 / Sq Ft |
| 06/03/2020 06/03/20 | Price Changed | $259,900 | -1.9% | $91 / Sq Ft |
| 05/26/2020 05/26/20 | For Sale | $264,900 | +51.4% | $93 / Sq Ft |
| 04/15/2016 04/15/16 | Sold | $175,000 | 0.0% | $61 / Sq Ft |
| 03/09/2016 03/09/16 | Pending | -- | -- | -- |
| 02/23/2016 02/23/16 | Off Market | $175,000 | -- | -- |
| 01/04/2016 01/04/16 | Price Changed | $185,000 | -2.6% | $64 / Sq Ft |
| 12/04/2015 12/04/15 | Price Changed | $190,000 | -2.6% | $66 / Sq Ft |
| 11/11/2015 11/11/15 | Price Changed | $195,000 | +5.4% | $68 / Sq Ft |
| 11/11/2015 11/11/15 | For Sale | $185,000 | +12.1% | $64 / Sq Ft |
| 06/03/2013 06/03/13 | Sold | $165,000 | -5.7% | $57 / Sq Ft |
| 05/12/2013 05/12/13 | Pending | -- | -- | -- |
| 05/08/2013 05/08/13 | For Sale | $174,900 | -- | $61 / Sq Ft |
Tax History Compared to Growth
Tax History
| Year | Tax Paid | Tax Assessment Tax Assessment Total Assessment is a certain percentage of the fair market value that is determined by local assessors to be the total taxable value of land and additions on the property. | Land | Improvement |
|---|---|---|---|---|
| 2024 | $2,340 | $287,500 | $60,000 | $227,500 |
| 2023 | $2,340 | $257,500 | $60,000 | $197,500 |
| 2022 | $1,896 | $228,400 | $30,900 | $197,500 |
| 2021 | $1,780 | $196,700 | $30,900 | $165,800 |
| 2020 | $1,641 | $198,900 | $30,900 | $168,000 |
| 2019 | $1,583 | $188,100 | $30,900 | $157,200 |
| 2018 | $1,492 | $186,400 | $30,900 | $155,500 |
| 2017 | $1,468 | $179,800 | $30,900 | $148,900 |
| 2016 | $1,609 | $173,500 | $29,000 | $144,500 |
| 2014 | $1,654 | $175,800 | $29,000 | $146,800 |
| 2013 | $1,654 | $177,700 | $29,000 | $148,700 |
Agents Affiliated with this Home
-

Seller's Agent in 2020
Karen Lyons
Monteith-Legault Real Estate C
(317) 372-5382
9 in this area
51 Total Sales
-
T
Buyer's Agent in 2020
Trisha Armstrong
The Nest Realty Group
-
K
Seller's Agent in 2016
Kurt Simmons
F.C. Tucker Company
-

Buyer's Agent in 2016
Lori Flynn
CENTURY 21 Scheetz
(317) 384-4712
72 Total Sales
-

Seller's Agent in 2013
Lynette Wuethrich
F.C. Tucker Company
(317) 841-8880
3 in this area
70 Total Sales
-
B
Seller Co-Listing Agent in 2013
Bruce Shell
Map
Source: MIBOR Broker Listing Cooperative®
MLS Number: 21711711
APN: 30-10-05-401-011.000-012
- 4399 W Summerhaven Dr
- 745 S Summerhaven Ct
- 4443 W Windsong Ct
- 4434 W Windsong Ct
- 4353 W Parkway Ct
- 980 S Raylee Garden Dr
- 4908 W Harrisburg Ct
- 4884 W Jamestown Trace
- 106 N 300 W
- 2358 S Stonehill Way
- 2349 S Copperstone Dr
- 260 S 250 W
- 2937 S Allen Dr
- 2264 Walnut St W
- 3228 S Overlook Pass
- 4638 W Otway Ln
- 4763 W Tradwell Dr
- 4407 W Wandalee Ct
- 1066 N Dogwood Way
- 3203 S Leonard Rd
