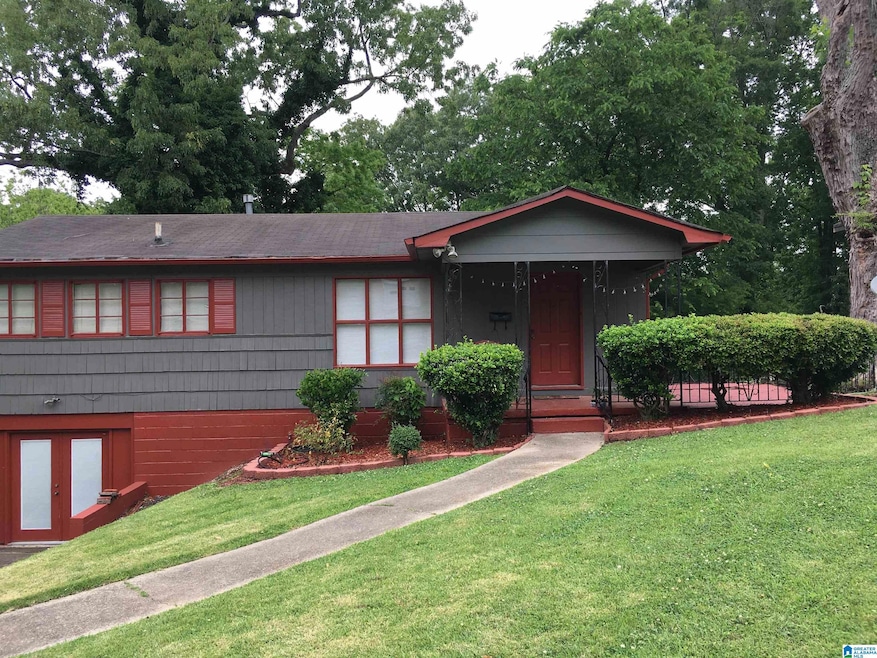
4318 49th Ct N Birmingham, AL 35217
Inglenook NeighborhoodEstimated payment $737/month
Total Views
1,046
3
Beds
2
Baths
1,266
Sq Ft
$91
Price per Sq Ft
Highlights
- Deck
- Porch
- Patio
- Den
- Interior Lot
- Laundry Room
About This Home
For comps only
Home Details
Home Type
- Single Family
Est. Annual Taxes
- $1,328
Year Built
- Built in 1954
Lot Details
- 10,019 Sq Ft Lot
- Interior Lot
Parking
- Driveway
Interior Spaces
- 1,266 Sq Ft Home
- 1-Story Property
- Smooth Ceilings
- Ceiling Fan
- Den
Kitchen
- Electric Cooktop
- Stove
- Laminate Countertops
Flooring
- Carpet
- Vinyl
Bedrooms and Bathrooms
- 3 Bedrooms
- 2 Full Bathrooms
- Bathtub and Shower Combination in Primary Bathroom
Laundry
- Laundry Room
- Washer and Electric Dryer Hookup
Basement
- Basement Fills Entire Space Under The House
- Recreation or Family Area in Basement
- Laundry in Basement
- Natural lighting in basement
Outdoor Features
- Deck
- Patio
- Porch
Schools
- Inglenook Elementary And Middle School
- Carver High School
Utilities
- Central Heating and Cooling System
- Heating System Uses Gas
- Gas Water Heater
- Septic Tank
Listing and Financial Details
- Visit Down Payment Resource Website
- Assessor Parcel Number 23-00-08-2-028-013.000
Map
Create a Home Valuation Report for This Property
The Home Valuation Report is an in-depth analysis detailing your home's value as well as a comparison with similar homes in the area
Home Values in the Area
Average Home Value in this Area
Tax History
| Year | Tax Paid | Tax Assessment Tax Assessment Total Assessment is a certain percentage of the fair market value that is determined by local assessors to be the total taxable value of land and additions on the property. | Land | Improvement |
|---|---|---|---|---|
| 2024 | $1,328 | $18,320 | -- | -- |
| 2022 | $934 | $12,880 | $3,380 | $9,500 |
| 2021 | $1,027 | $14,160 | $3,380 | $10,780 |
| 2020 | $980 | $13,520 | $3,380 | $10,140 |
| 2019 | $1,027 | $14,160 | $0 | $0 |
| 2018 | $885 | $12,200 | $0 | $0 |
| 2017 | $885 | $12,200 | $0 | $0 |
| 2016 | $1,114 | $15,360 | $0 | $0 |
| 2015 | $1,179 | $16,260 | $0 | $0 |
| 2014 | $1,049 | $14,880 | $0 | $0 |
| 2013 | $1,049 | $14,880 | $0 | $0 |
Source: Public Records
Property History
| Date | Event | Price | Change | Sq Ft Price |
|---|---|---|---|---|
| 05/16/2025 05/16/25 | For Sale | $115,000 | -- | $91 / Sq Ft |
Source: Greater Alabama MLS
Purchase History
| Date | Type | Sale Price | Title Company |
|---|---|---|---|
| Warranty Deed | $95,800 | Access Title & Closing Group L |
Source: Public Records
Mortgage History
| Date | Status | Loan Amount | Loan Type |
|---|---|---|---|
| Open | $105,380 | New Conventional | |
| Previous Owner | $52,000 | Credit Line Revolving |
Source: Public Records
Similar Homes in Birmingham, AL
Source: Greater Alabama MLS
MLS Number: 21419093
APN: 23-00-08-2-028-013.000
Nearby Homes
- 4338 49th Ct N
- 4966 Brittain St
- 4337 50th Ave N
- 5005 42nd Place N
- 4208 50th Ave N
- 4924 Brittain St
- 1377 Fulton Ave
- 5021 41st Way N
- 1021 Waverly St
- 1338 Park Ave
- 1147 Westley St
- 1436 Princeton Ave N
- 4421 43rd St N
- 1133 Forest St
- 4405 41st Way N
- 1245 Waverly St
- 1035 Birmingham St
- 1616 Hatchet Ave
- 4225 44th Ave N Unit 10
- 4432 44th Ave N
- 1738 Damon St
- 3929 39th Ave N
- 3919 38th Ave N Unit 3919
- 3402 33rd Ct N
- 2938 42nd Ave N
- 904 46th St N
- 5811 N 2nd Ave N Unit 5811 2nd Ave n
- 5013 9th Ct N
- 824 45th St Ensley
- 1515 36th Place N
- 740 45th Place N
- 7721 2nd Ct N Unit 208
- 5009 2nd Ave N
- 212 59th St S
- 8231 5th Ave N
- 300 66th St S
- 7423 2nd Ave S
- 3539 Southern Trail
- 7129 3rd Ave S
- 7128 4th Ave S Unit B
