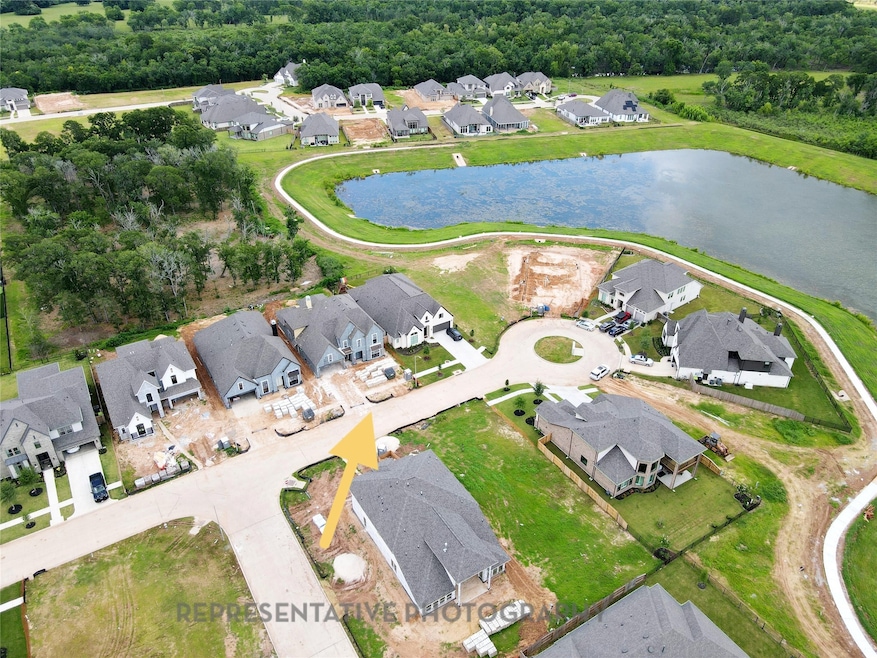4318 Driftrose Dr Fulshear, TX 77441
Fulbrook on Fulshear Creek NeighborhoodEstimated payment $5,479/month
Highlights
- Fitness Center
- Home Theater
- Clubhouse
- Huggins Elementary School Rated A
- Under Construction
- Deck
About This Home
Built with the quality and craftmanship you expect only in a Highland Home! LOCATION - LOCATION - LOCATION! NO REAR NEIGHBORS with a truly stunning view. Walking trail entrance right across the street making a jog around the water a breeze! 4 out of the 5 bedrooms include a PRIVATE FULL BATH already so everyone can enjoy their privacy. Not your typical inventory home, this one is LOADED WITH UPGRADES. Wait until you see this DOUBLE IRON ENTRY DOORS! Love high ceilings and plenty of natural light? You will not be disappointed once you walk into this beauty. But that's not all - to compliment this oversized homesite and this VIEW - of course we have to add the EXTENDED OUTDOOR LIVING with your SLIDING GLASS DOORS. Oh btw, ALL BATHS HAVE WALK-IN SHOWERS! WATER SOFTENER-FULL GUTTERS-POT FILLER (pre-plumbed)-FULL DRAINAGE SYSTEM-7.1 ENTERTAINMENT ROOM PRE-WIRED - already included. Rare gem indeed. A MUST SEE!
Home Details
Home Type
- Single Family
Year Built
- Built in 2025 | Under Construction
Lot Details
- 8,333 Sq Ft Lot
- Adjacent to Greenbelt
- Cul-De-Sac
- Back Yard Fenced
- Sprinkler System
HOA Fees
- $100 Monthly HOA Fees
Parking
- 3 Car Attached Garage
- Tandem Garage
Home Design
- Contemporary Architecture
- Traditional Architecture
- Brick Exterior Construction
- Slab Foundation
- Composition Roof
- Wood Siding
- Radiant Barrier
Interior Spaces
- 4,356 Sq Ft Home
- 2-Story Property
- High Ceiling
- Ceiling Fan
- Gas Fireplace
- Family Room Off Kitchen
- Breakfast Room
- Dining Room
- Home Theater
- Home Office
- Game Room
- Utility Room
- Washer and Gas Dryer Hookup
Kitchen
- Walk-In Pantry
- Double Convection Oven
- Gas Cooktop
- Microwave
- Dishwasher
- Pots and Pans Drawers
- Self-Closing Drawers
- Disposal
- Pot Filler
Flooring
- Engineered Wood
- Carpet
- Tile
Bedrooms and Bathrooms
- 5 Bedrooms
Home Security
- Prewired Security
- Fire and Smoke Detector
Eco-Friendly Details
- Energy-Efficient Windows with Low Emissivity
- Energy-Efficient HVAC
- Energy-Efficient Insulation
- Energy-Efficient Thermostat
- Ventilation
Outdoor Features
- Deck
- Covered Patio or Porch
Schools
- Huggins Elementary School
- Leaman Junior High School
- Fulshear High School
Utilities
- Central Heating and Cooling System
- Heating System Uses Gas
- Programmable Thermostat
- Tankless Water Heater
Community Details
Overview
- Association fees include ground maintenance
- Sbb Community Management Association, Phone Number (281) 857-6027
- Built by Highland Homes
- Fulshear Creek 60S Subdivision
- Greenbelt
Amenities
- Clubhouse
Recreation
- Community Playground
- Fitness Center
- Community Pool
- Trails
Map
Home Values in the Area
Average Home Value in this Area
Property History
| Date | Event | Price | Change | Sq Ft Price |
|---|---|---|---|---|
| 07/12/2025 07/12/25 | Pending | -- | -- | -- |
| 06/24/2025 06/24/25 | For Sale | $850,000 | -- | $195 / Sq Ft |
Source: Houston Association of REALTORS®
MLS Number: 2321235
- 4407 Rain Lily Ct
- Plan Ravenna at Fulbrook on Fulshear Creek - 80ft. lots
- Plan Varese at Fulbrook on Fulshear Creek - 80ft. lots
- Plan 817 at Fulbrook on Fulshear Creek - 80ft. lots
- Plan Barletta at Fulbrook on Fulshear Creek - 80ft. lots
- Plan Palermo at Fulbrook on Fulshear Creek - 80ft. lots
- Plan Altamura at Fulbrook on Fulshear Creek - 80ft. lots
- Plan 283 at Fulbrook on Fulshear Creek - 80ft. lots
- Plan Verona at Fulbrook on Fulshear Creek - 80ft. lots
- Plan Lucca at Fulbrook on Fulshear Creek - 80ft. lots
- Plan Siena at Fulbrook on Fulshear Creek - 80ft. lots
- Plan Treviso at Fulbrook on Fulshear Creek - 80ft. lots
- Plan 804 at Fulbrook on Fulshear Creek - 80ft. lots
- Plan 289 at Fulbrook on Fulshear Creek - 80ft. lots
- Plan Livorno at Fulbrook on Fulshear Creek - 80ft. lots
- Plan 608 at Fulbrook on Fulshear Creek - 80ft. lots
- Plan 274 at Fulbrook on Fulshear Creek - 80ft. lots
- LYNDON Plan at Fulbrook on Fulshear Creek - Fullbrook on Fulshear Creek
- LAUREN II Plan at Fulbrook on Fulshear Creek - Fullbrook on Fulshear Creek
- LYNMAR II Plan at Fulbrook on Fulshear Creek - Fullbrook on Fulshear Creek







