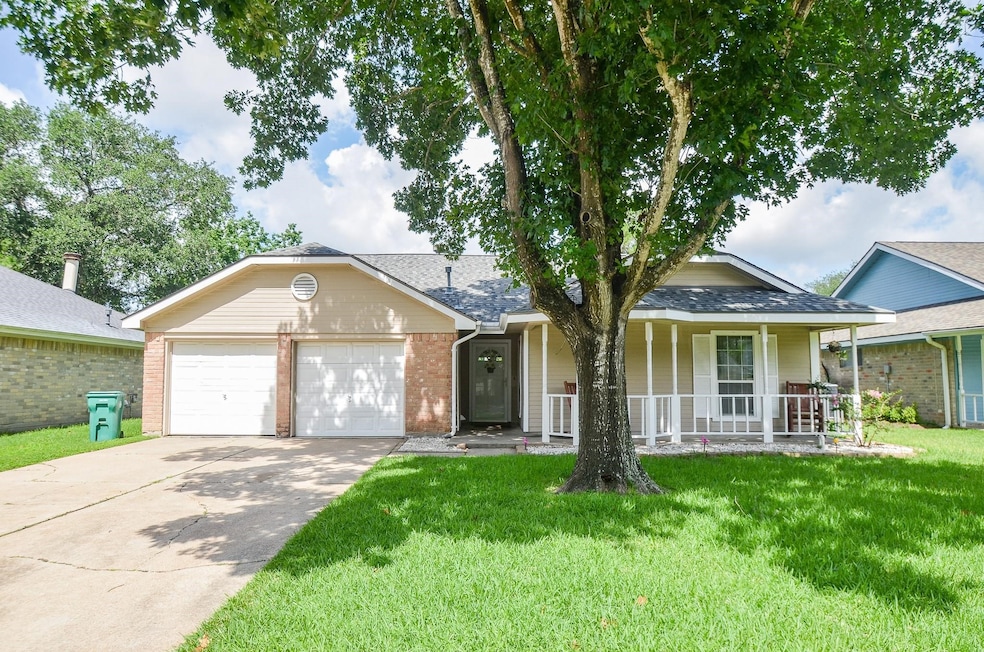
4318 Glen Avon Dr Pasadena, TX 77505
Estimated payment $2,175/month
Total Views
3,548
3
Beds
2
Baths
1,481
Sq Ft
$203
Price per Sq Ft
Highlights
- In Ground Pool
- Deck
- Covered Patio or Porch
- Fairmont Elementary School Rated A
- Traditional Architecture
- 4-minute walk to Village Grove Community Park
About This Home
Welcome to this charming 3-bedroom, 2-bath home with a pool in Pasadena! Enjoy the spacious front porch before stepping into the open living area, featuring a cozy fireplace and a clear view of the sparkling pool.
The backyard offers your own private oasis, complete with a pool, spa, and plenty of yard space for relaxing or entertaining your family and friends on hot summer days. Schedule your tour today!
Home Details
Home Type
- Single Family
Est. Annual Taxes
- $6,180
Year Built
- Built in 1983
Lot Details
- 7,749 Sq Ft Lot
- Back Yard Fenced
HOA Fees
- $25 Monthly HOA Fees
Parking
- 2 Car Attached Garage
Home Design
- Traditional Architecture
- Brick Exterior Construction
- Slab Foundation
- Composition Roof
- Wood Siding
Interior Spaces
- 1,481 Sq Ft Home
- 1-Story Property
- Ceiling Fan
- Gas Fireplace
- Family Room Off Kitchen
- Living Room
- Open Floorplan
- Washer and Gas Dryer Hookup
Kitchen
- Breakfast Bar
- Gas Oven
- Gas Range
- Microwave
- Dishwasher
- Kitchen Island
- Disposal
Flooring
- Tile
- Vinyl
Bedrooms and Bathrooms
- 3 Bedrooms
- 2 Full Bathrooms
- Double Vanity
- Bathtub with Shower
Outdoor Features
- In Ground Pool
- Deck
- Covered Patio or Porch
- Shed
Schools
- Fairmont Elementary School
- Fairmont Junior High School
- Deer Park High School
Utilities
- Central Heating and Cooling System
- Heating System Uses Gas
Community Details
- Village Grove Association, Phone Number (855) 289-6007
- Village Grove Sec 01 Subdivision
Map
Create a Home Valuation Report for This Property
The Home Valuation Report is an in-depth analysis detailing your home's value as well as a comparison with similar homes in the area
Home Values in the Area
Average Home Value in this Area
Tax History
| Year | Tax Paid | Tax Assessment Tax Assessment Total Assessment is a certain percentage of the fair market value that is determined by local assessors to be the total taxable value of land and additions on the property. | Land | Improvement |
|---|---|---|---|---|
| 2024 | $6,180 | $236,797 | $65,568 | $171,229 |
| 2023 | $6,180 | $258,242 | $65,568 | $192,674 |
| 2022 | $6,385 | $233,803 | $65,568 | $168,235 |
| 2021 | $5,716 | $198,498 | $54,581 | $143,917 |
| 2020 | $5,763 | $188,933 | $54,581 | $134,352 |
| 2019 | $6,025 | $186,025 | $49,619 | $136,406 |
| 2018 | $925 | $169,786 | $49,619 | $120,167 |
| 2017 | $5,467 | $169,786 | $49,619 | $120,167 |
| 2016 | $5,101 | $158,443 | $45,366 | $113,077 |
| 2015 | $1,089 | $146,571 | $28,354 | $118,217 |
| 2014 | $1,089 | $133,120 | $28,354 | $104,766 |
Source: Public Records
Property History
| Date | Event | Price | Change | Sq Ft Price |
|---|---|---|---|---|
| 07/16/2025 07/16/25 | For Sale | $300,000 | +50.1% | $203 / Sq Ft |
| 06/22/2021 06/22/21 | Sold | -- | -- | -- |
| 05/23/2021 05/23/21 | Pending | -- | -- | -- |
| 05/14/2021 05/14/21 | For Sale | $199,900 | -- | $135 / Sq Ft |
Source: Houston Association of REALTORS®
Purchase History
| Date | Type | Sale Price | Title Company |
|---|---|---|---|
| Deed | -- | New Title Company Name | |
| Vendors Lien | -- | Old Republic Natl Ttl Ins Co | |
| Vendors Lien | -- | Texas American Title Company |
Source: Public Records
Mortgage History
| Date | Status | Loan Amount | Loan Type |
|---|---|---|---|
| Open | $259,000 | Purchase Money Mortgage | |
| Previous Owner | $161,250 | New Conventional | |
| Previous Owner | $95,200 | No Value Available |
Source: Public Records
Similar Homes in the area
Source: Houston Association of REALTORS®
MLS Number: 77136949
APN: 1143940080005
Nearby Homes
- 4418 Glen Avon Dr
- 4226 Woodhampton Dr
- 6503 Coldstream Dr
- 6511 Coldstream Dr
- 6310 Gleneagles Dr
- 6511 Fairbourne Dr
- 6523 Coldstream Dr
- 4431 Kenya Ln
- 6102 Denmark Dr
- 0 Red Bluff Rd Unit 87849519
- 0 Red Bluff Rd Unit 25051637
- 6538 Trimstone Dr
- 6219 Saint Andrews Dr
- 6627 Gleneagles Dr
- 4402 Nations Dr
- 4730 Pine Valley St
- 4622 Monaco Ln
- 6014 Ghana Ln
- 4734 Baywood Dr
- 6019 Spanish Oak Dr
- 4330 Maple Cross Dr
- 6511 Gleneagles Dr
- 4242 Heathfield Dr
- 6060 Fairmont Pkwy
- 6726 Trimstone Dr
- 5353 Space Center Blvd Unit B1
- 5400 Crenshaw Rd
- 11400 Space Center Blvd
- 5930 Red Bluff Rd
- 4811 E Sam Houston Pkwy S
- 5045 Crenshaw Rd
- 3318 Bliss Meadows Dr
- 7449 Hinsdale Dr
- 4406 Park Trail Ln
- 6565 Spencer Hwy
- 4917 Fairvent St
- 4801 Fairhaven St
- 7329 Carrie Ln
- 4323 Oneida St
- 4219 Tuscarora St






