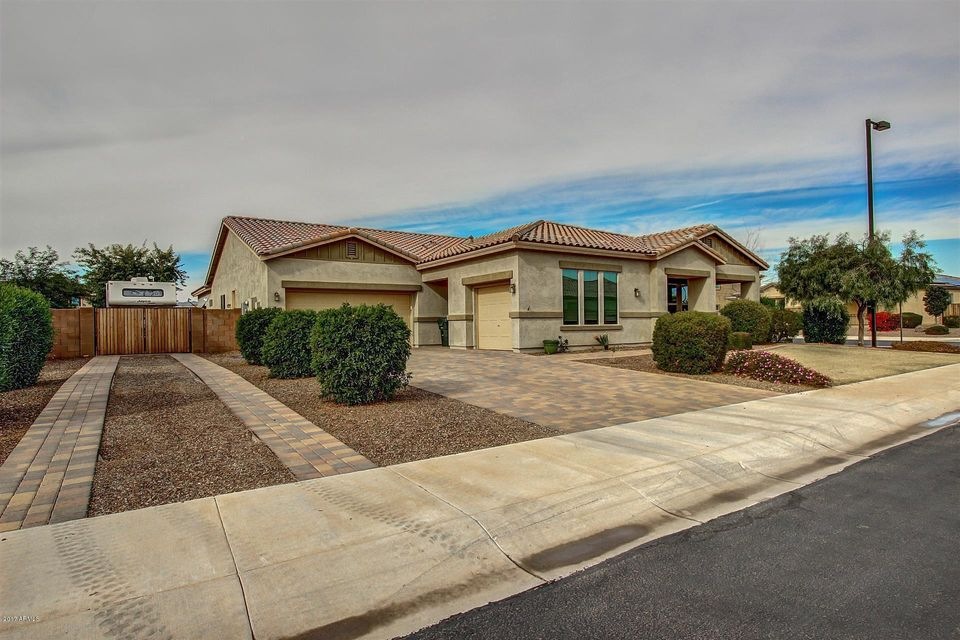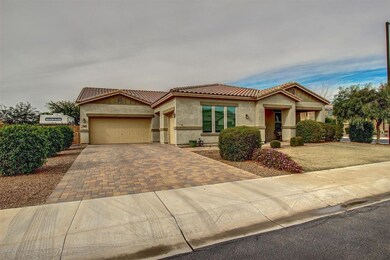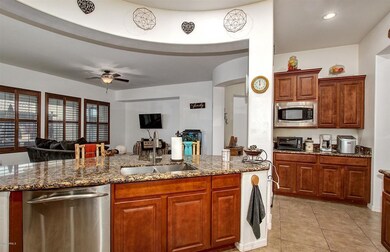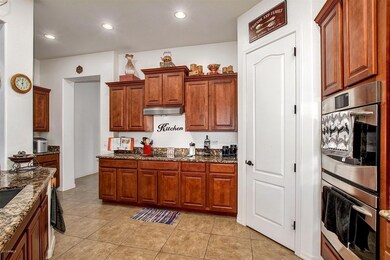
4318 N 180th Dr Goodyear, AZ 85395
North Goodyear NeighborhoodHighlights
- RV Gated
- Solar Power System
- Granite Countertops
- Canyon View High School Rated A-
- Corner Lot
- Covered patio or porch
About This Home
As of December 2021Great single level home priced at just $108sqft. Looks like just upside for this home. Lots of solar panels that are OWNED and will save you big $$ (average summer bill of $174). Plenty of room to roam in this home. Enter the home and find a sitting room and spacious office off to the right with formal dining to the left(plantation shutters thru-out majority of the home). Big master with great closet along with his & her sinks. The kitchen is centrally located with a good size great room and additional dining. Towards the back of the home you will find an additional 3 bedrooms plus another sitting or teen room. 3car garage with cabinets. RV gate with 40ft paver RV pad, paver driveway and paver covered patio.
Last Agent to Sell the Property
Property For You Realty License #SA117136000 Listed on: 01/12/2017
Last Buyer's Agent
Aubrie Jones
Berkshire Hathaway HomeServices Arizona Properties License #SA656073000

Home Details
Home Type
- Single Family
Est. Annual Taxes
- $2,766
Year Built
- Built in 2012
Lot Details
- 0.33 Acre Lot
- Block Wall Fence
- Corner Lot
- Grass Covered Lot
HOA Fees
- $99 Monthly HOA Fees
Parking
- 3 Car Garage
- Garage Door Opener
- RV Gated
Home Design
- Wood Frame Construction
- Tile Roof
- Stucco
Interior Spaces
- 3,469 Sq Ft Home
- 1-Story Property
- Ceiling height of 9 feet or more
- Ceiling Fan
- Double Pane Windows
- Low Emissivity Windows
Kitchen
- Eat-In Kitchen
- Breakfast Bar
- Built-In Microwave
- Kitchen Island
- Granite Countertops
Flooring
- Carpet
- Tile
Bedrooms and Bathrooms
- 4 Bedrooms
- Primary Bathroom is a Full Bathroom
- 3 Bathrooms
- Dual Vanity Sinks in Primary Bathroom
- Bathtub With Separate Shower Stall
Schools
- Scott L Libby Elementary School
- Verrado Middle School
- Verrado High School
Utilities
- Refrigerated Cooling System
- Zoned Heating
- High-Efficiency Water Heater
- Water Softener
- High Speed Internet
- Cable TV Available
Additional Features
- No Interior Steps
- Solar Power System
- Covered patio or porch
Listing and Financial Details
- Tax Lot 346
- Assessor Parcel Number 502-30-162
Community Details
Overview
- Association fees include ground maintenance
- City Property Mgt Association, Phone Number (602) 437-4777
- Built by Meritage
- Sedella Subdivision
Recreation
- Community Playground
- Bike Trail
Ownership History
Purchase Details
Home Financials for this Owner
Home Financials are based on the most recent Mortgage that was taken out on this home.Purchase Details
Home Financials for this Owner
Home Financials are based on the most recent Mortgage that was taken out on this home.Purchase Details
Home Financials for this Owner
Home Financials are based on the most recent Mortgage that was taken out on this home.Purchase Details
Home Financials for this Owner
Home Financials are based on the most recent Mortgage that was taken out on this home.Similar Homes in Goodyear, AZ
Home Values in the Area
Average Home Value in this Area
Purchase History
| Date | Type | Sale Price | Title Company |
|---|---|---|---|
| Warranty Deed | $695,000 | Great American Ttl Agcy Inc | |
| Warranty Deed | $355,000 | Lawyers Title Of Arizona Inc | |
| Warranty Deed | $359,900 | Fidelity Natl Title Agency | |
| Special Warranty Deed | $318,030 | First American Title Ins Co |
Mortgage History
| Date | Status | Loan Amount | Loan Type |
|---|---|---|---|
| Open | $80,000 | Credit Line Revolving | |
| Previous Owner | $250,000 | New Conventional | |
| Previous Owner | $28,400 | New Conventional | |
| Previous Owner | $323,910 | New Conventional | |
| Previous Owner | $312,268 | FHA |
Property History
| Date | Event | Price | Change | Sq Ft Price |
|---|---|---|---|---|
| 07/29/2025 07/29/25 | Price Changed | $649,900 | -3.7% | $187 / Sq Ft |
| 06/27/2025 06/27/25 | Price Changed | $674,900 | -3.4% | $195 / Sq Ft |
| 06/06/2025 06/06/25 | For Sale | $699,000 | 0.0% | $201 / Sq Ft |
| 01/22/2022 01/22/22 | Rented | $3,500 | 0.0% | -- |
| 01/21/2022 01/21/22 | Under Contract | -- | -- | -- |
| 01/07/2022 01/07/22 | For Rent | $3,500 | 0.0% | -- |
| 12/30/2021 12/30/21 | Sold | $695,000 | 0.0% | $200 / Sq Ft |
| 11/14/2021 11/14/21 | For Sale | $695,000 | +95.8% | $200 / Sq Ft |
| 06/21/2017 06/21/17 | Sold | $355,000 | 0.0% | $102 / Sq Ft |
| 05/22/2017 05/22/17 | Pending | -- | -- | -- |
| 05/17/2017 05/17/17 | Off Market | $355,000 | -- | -- |
| 05/02/2017 05/02/17 | Price Changed | $374,900 | -1.1% | $108 / Sq Ft |
| 04/20/2017 04/20/17 | Price Changed | $378,900 | -0.2% | $109 / Sq Ft |
| 04/11/2017 04/11/17 | Price Changed | $379,500 | 0.0% | $109 / Sq Ft |
| 03/17/2017 03/17/17 | Price Changed | $379,600 | -0.1% | $109 / Sq Ft |
| 01/25/2017 01/25/17 | Price Changed | $379,900 | -2.1% | $110 / Sq Ft |
| 01/12/2017 01/12/17 | For Sale | $388,000 | +7.8% | $112 / Sq Ft |
| 05/28/2015 05/28/15 | Sold | $359,900 | 0.0% | $104 / Sq Ft |
| 04/21/2015 04/21/15 | Pending | -- | -- | -- |
| 04/15/2015 04/15/15 | For Sale | $359,900 | -- | $104 / Sq Ft |
Tax History Compared to Growth
Tax History
| Year | Tax Paid | Tax Assessment Tax Assessment Total Assessment is a certain percentage of the fair market value that is determined by local assessors to be the total taxable value of land and additions on the property. | Land | Improvement |
|---|---|---|---|---|
| 2025 | $3,041 | $35,724 | -- | -- |
| 2024 | $3,302 | $34,023 | -- | -- |
| 2023 | $3,302 | $48,250 | $9,650 | $38,600 |
| 2022 | $3,136 | $37,460 | $7,490 | $29,970 |
| 2021 | $3,307 | $36,130 | $7,220 | $28,910 |
| 2020 | $3,199 | $34,450 | $6,890 | $27,560 |
| 2019 | $3,081 | $31,660 | $6,330 | $25,330 |
| 2018 | $2,990 | $31,360 | $6,270 | $25,090 |
| 2017 | $2,799 | $29,930 | $5,980 | $23,950 |
| 2016 | $2,766 | $28,750 | $5,750 | $23,000 |
| 2015 | $2,559 | $25,480 | $5,090 | $20,390 |
Agents Affiliated with this Home
-

Seller's Agent in 2025
Adam Prather
eXp Realty
(480) 298-3564
178 Total Sales
-

Seller Co-Listing Agent in 2025
Josiah Krol
eXp Realty
(480) 696-5500
27 Total Sales
-

Seller's Agent in 2022
Dru Oster
West USA Realty
(623) 512-1248
2 in this area
81 Total Sales
-

Buyer's Agent in 2022
Angela Williams
West USA Realty
(623) 882-4417
5 in this area
101 Total Sales
-
A
Seller's Agent in 2021
Aubrie Jones
Berkshire Hathaway HomeServices Arizona Properties
-

Seller's Agent in 2017
Christopher Hendrick
Property For You Realty
(602) 989-7446
122 Total Sales
Map
Source: Arizona Regional Multiple Listing Service (ARMLS)
MLS Number: 5545849
APN: 502-30-162
- 4282 N 180th Dr
- 4277 N 180th Ln
- 18149 W Turney Ave
- 18158 W Campbell Ave
- 18207 W Sells Dr
- 18213 W Monterosa St
- 17980 W Meadowbrook Ave
- 18175 W Highland Ave
- 17966 W Highland Ave
- 18371 W Roma Ave
- 17962 W Elm St
- 18324 W Highland Ave
- 17809 W Elm St
- 18346 W Coolidge St
- 17755 W Elm St
- 4535 N 184th Ln
- 17837 W Pierson St
- 18225 W Pierson St
- 17825 W Pierson St
- 17813 W Pierson St






