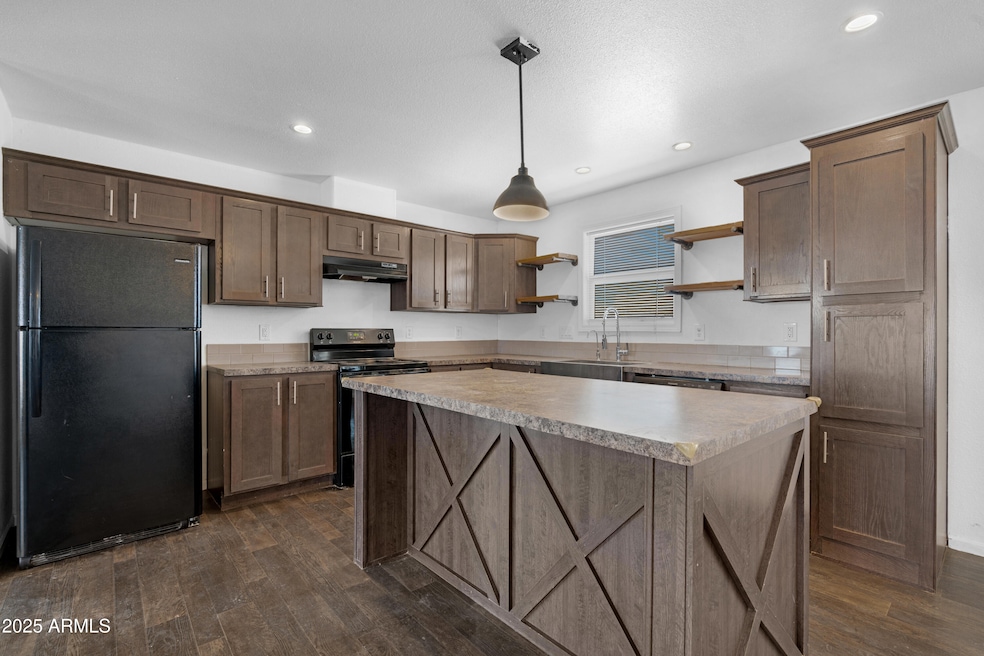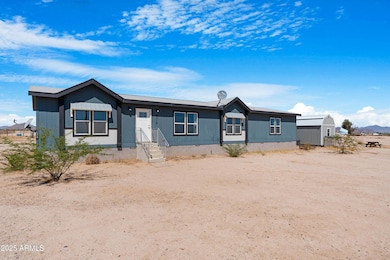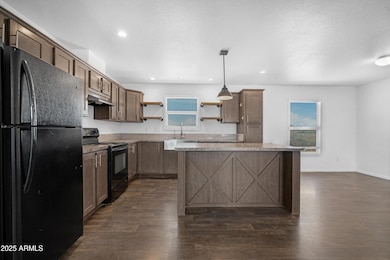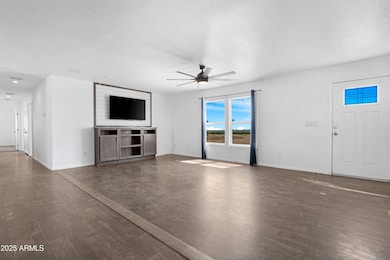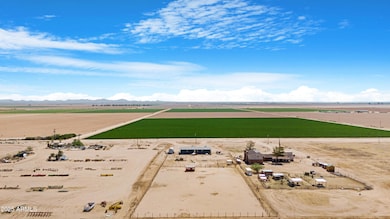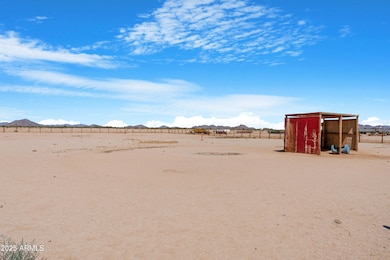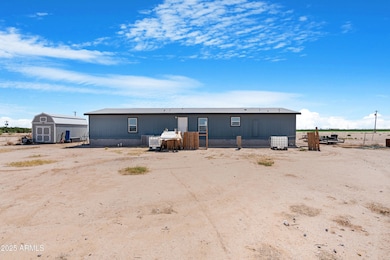4318 N White Rd Maricopa, AZ 85139
Estimated payment $1,831/month
Highlights
- Horses Allowed On Property
- Farmhouse Sink
- Outdoor Storage
- No HOA
- Kitchen Island
- Central Air
About This Home
FIVE BEDROOMS & THREE FULL BATHROOMS in this spacious HORSE property on 2.5 ACRES! Only 14 miles from the center of Maricopa, making shopping/entertainment easy! The home was built in 2020, & is updated & MOVE-IN READY! It features an OPEN CONCEPT kitchen/living room, a big center island with ample cabinets and a large farmhouse sink! The split floorplan includes a spacious master bedroom w/ ensuite on one side, & 4 more bedrooms/2 bathrooms on the other! It's already set up for chickens & horses w/ a fully fenced backyard! Lots of space in the front for cars & projects! NO HOA!! An awesome 10x20 shed w/ 2 lofts & electricity, will stay! Washer, dryer, & refrigerator included! Don't miss this!
Property Details
Home Type
- Mobile/Manufactured
Est. Annual Taxes
- $258
Year Built
- Built in 2020
Lot Details
- 2.48 Acre Lot
- Wire Fence
Home Design
- Wood Frame Construction
- Composition Roof
- Vertical Siding
Interior Spaces
- 2,073 Sq Ft Home
- 1-Story Property
- Ceiling Fan
- Laminate Flooring
Kitchen
- Kitchen Island
- Laminate Countertops
- Farmhouse Sink
Bedrooms and Bathrooms
- 5 Bedrooms
- 3 Bathrooms
Schools
- Stanfield Elementary School
- Casa Grande Union High School
Utilities
- Central Air
- Heating Available
- Shared Well
- High Speed Internet
Additional Features
- Outdoor Storage
- Horses Allowed On Property
Community Details
- No Home Owners Association
- Association fees include no fees
- Built by CLAYTON
- Commencing At The North Quarter Corner Of Section Subdivision
Listing and Financial Details
- Tax Lot S
- Assessor Parcel Number 501-01-008-S
Map
Tax History
| Year | Tax Paid | Tax Assessment Tax Assessment Total Assessment is a certain percentage of the fair market value that is determined by local assessors to be the total taxable value of land and additions on the property. | Land | Improvement |
|---|---|---|---|---|
| 2025 | $258 | -- | -- | -- |
| 2024 | $259 | -- | -- | -- |
| 2023 | $260 | $2,010 | $1,730 | $280 |
| 2022 | $259 | $2,596 | $2,596 | $0 |
Property History
| Date | Event | Price | List to Sale | Price per Sq Ft | Prior Sale |
|---|---|---|---|---|---|
| 11/20/2025 11/20/25 | Price Changed | $348,000 | -0.5% | $168 / Sq Ft | |
| 11/19/2025 11/19/25 | Price Changed | $349,900 | 0.0% | $169 / Sq Ft | |
| 10/02/2025 10/02/25 | Price Changed | $349,999 | -2.5% | $169 / Sq Ft | |
| 09/26/2025 09/26/25 | Price Changed | $359,000 | -0.3% | $173 / Sq Ft | |
| 08/08/2025 08/08/25 | For Sale | $359,900 | +5.9% | $174 / Sq Ft | |
| 07/19/2023 07/19/23 | Sold | $339,900 | 0.0% | $164 / Sq Ft | View Prior Sale |
| 06/12/2023 06/12/23 | Pending | -- | -- | -- | |
| 06/06/2023 06/06/23 | For Sale | $339,900 | +36.0% | $164 / Sq Ft | |
| 10/23/2020 10/23/20 | Sold | $250,000 | 0.0% | $121 / Sq Ft | View Prior Sale |
| 09/15/2020 09/15/20 | Pending | -- | -- | -- | |
| 09/15/2020 09/15/20 | Price Changed | $250,000 | +2.0% | $121 / Sq Ft | |
| 09/10/2020 09/10/20 | Price Changed | $245,000 | -1.2% | $118 / Sq Ft | |
| 09/04/2020 09/04/20 | Price Changed | $248,000 | -0.4% | $120 / Sq Ft | |
| 09/01/2020 09/01/20 | For Sale | $249,000 | 0.0% | $120 / Sq Ft | |
| 08/24/2020 08/24/20 | Pending | -- | -- | -- | |
| 08/21/2020 08/21/20 | For Sale | $249,000 | -- | $120 / Sq Ft |
Source: Arizona Regional Multiple Listing Service (ARMLS)
MLS Number: 6903606
- 0 W Pony Circle Rd Unit 104 6863924
- 0 W Pampas Grass Place Unit 72
- 2737 N Derby Ct
- Maricop Unit a AZ 85139
- Maricop Unit a AZ 85139
- 0 W Barnes Rd Lot B 1 25 Acres --
- 0 W Barnes Rd Lot A 1 25 Acres
- 0 W Barnes Rd Lot A 1 25 Acres --
- 0 W Pampas Grass Rd Unit 76
- 0 W Pampas Grass Rd Unit 5
- 3349 N Ralston Rd
- 0 W Rd Unit '-' 6851874
- 3290 N Ralston Rd Unit C
- 3290 N Ralston Rd Unit 49
- 3290 N Ralston Rd Unit E
- 0 W Jennifer Rd Unit 99 6866051
- 51603 W Pony Rd
- 52267 W Pony Rd Unit 19
- 56101 W Barnes Rd
- TBD W Century Rd Lot D 1 81 Acres --
- 840 N Falton Rd
- 53713 W Pampas Grass Rd
- 44583 W Palo Olmo Rd
- 53531 W Moondust Rd
- 44587 W Palo Amarillo Rd
- 17364 N Marina Ave
- 45031 W Woody Rd
- 45416 W Applegate Rd
- 45373 W Desert Garden Rd
- 44900 W Bowlin Rd
- 45760 W Village Pkwy Unit 3
- 45760 W Village Pkwy Unit 2
- 45760 W Village Pkwy Unit 1
- 45105 W Horse Mesa Rd
- 45196 W Sandhill Rd
- 44809 W Horse Mesa Rd
- 46141 W Morning View Ln
- 46065 W Starlight Dr
- 45513 W Starlight Dr
- 45113 W Mescal St
