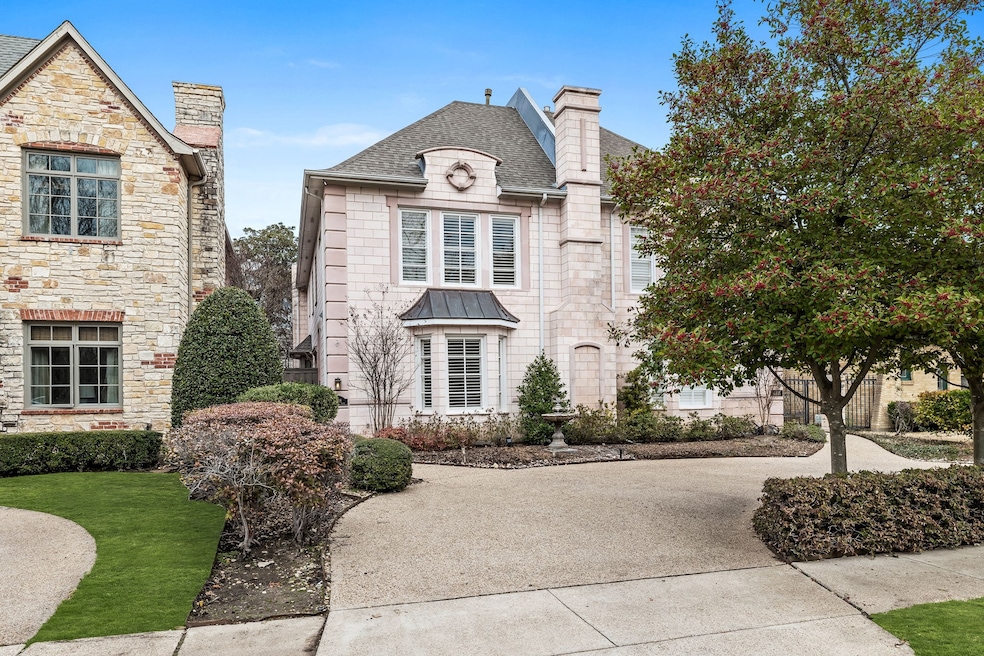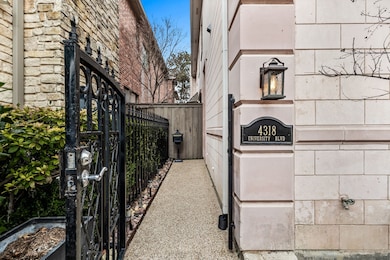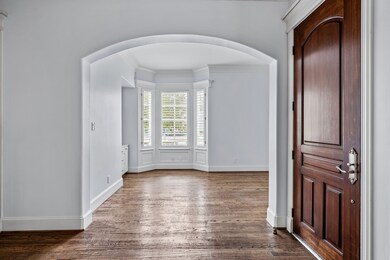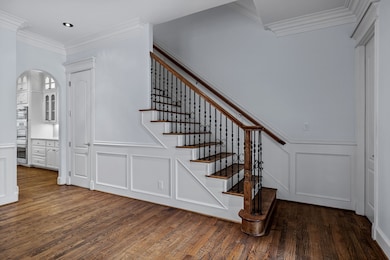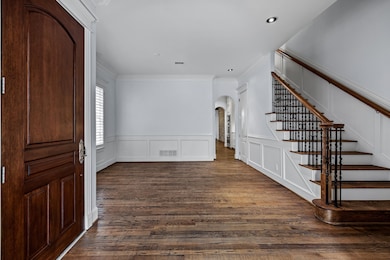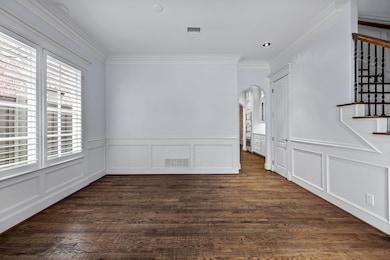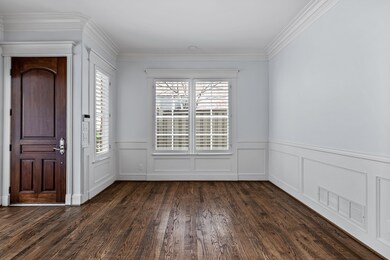4318 University Blvd Unit B Dallas, TX 75205
Highlights
- Open Floorplan
- Wood Flooring
- Double Oven
- Bradfield Elementary School Rated A
- 2 Fireplaces
- Circular Driveway
About This Home
Beautiful Oversized SFA Home in University Park.
*Bradfield Elementary Located in the heart of University Park, this spacious single-family attached home offers easy access to Highland Park High School, Germany Park, and the Dallas North Tollway. Step inside to find a warm and inviting floor plan. The first floor features an office or intimate living room with built-in cabinetry, a formal dining room that flows seamlessly into the kitchen, and an open-concept chef's kitchen with a large eat-in island, gas cooktop, double ovens, wine fridge, and top-of-the-line appliances. The family room showcases exposed brick accents and offers generous space for a large sectional. A convenient half bath completes the main level. Upstairs, the primary suite includes a cozy fireplace, dual vanities, and an expansive walk-in closet. Two additional bedrooms share a Jack-and-Jill bath. The third floor offers a private ensuite bedroom with a walk-in closet and additional storage perfect for guests, a playroom, or a home gym. Outdoor features include a low-maintenance turf yard, oversized two-car garage accessible from the alley, and a front U-shaped driveway for added convenience. Reach out today to schedule a showing
Listing Agent
Perry Guest Company Brokerage Phone: 214-528-9250 License #0714494 Listed on: 11/14/2025
Townhouse Details
Home Type
- Townhome
Est. Annual Taxes
- $22,001
Year Built
- Built in 1999
Lot Details
- 3,563 Sq Ft Lot
- Wood Fence
Parking
- 2 Car Attached Garage
- Alley Access
- Circular Driveway
Home Design
- Single Family Home
- Duplex
- Attached Home
- Stone Veneer
Interior Spaces
- 3,371 Sq Ft Home
- 3-Story Property
- Open Floorplan
- Dry Bar
- Paneling
- Ceiling Fan
- Chandelier
- Decorative Lighting
- 2 Fireplaces
- Gas Fireplace
- Wood Flooring
- Home Security System
Kitchen
- Eat-In Kitchen
- Double Oven
- Gas Cooktop
- Microwave
- Dishwasher
- Wine Cooler
- Kitchen Island
Bedrooms and Bathrooms
- 4 Bedrooms
- Walk-In Closet
- Double Vanity
Laundry
- Laundry in Utility Room
- Washer and Electric Dryer Hookup
Schools
- Bradfield Elementary School
- Highland Park
Utilities
- Central Heating and Cooling System
- High Speed Internet
- Cable TV Available
Listing and Financial Details
- Residential Lease
- Property Available on 11/14/25
- Tenant pays for all utilities
- Assessor Parcel Number 601285000315B0000
Community Details
Overview
- Methodist University Add & Anx Subdivision
Pet Policy
- Pet Deposit $250
- 2 Pets Allowed
- Dogs and Cats Allowed
- Breed Restrictions
Security
- Carbon Monoxide Detectors
- Fire and Smoke Detector
Map
Source: North Texas Real Estate Information Systems (NTREIS)
MLS Number: 21112620
APN: 601285000315B0000
- 4200 University Blvd
- 4128 University Blvd Unit 4
- 4128 University Blvd Unit 5
- 4128 University Blvd Unit 2
- 4128 University Blvd Unit 6
- 4434 Glenwick Ln
- 4508 University Blvd Unit D
- 4437 University Blvd
- 4518 University Blvd Unit A
- 4524 Emerson Ave Unit 2
- 4436 Hyer St
- 4420 Stanhope St
- 5526 W University Blvd
- 5525 Wateka Dr
- 4441 Amherst Ave
- 6124 Saint Andrews Dr
- 6901 Hunters Glen Rd
- 4085 Amherst Ave
- 6601 Hunters Glen Rd
- 4524 Normandy Ave
- 4303 Emerson Ave
- 4241 Emerson Ave
- 4333 Glenwick Ln
- 4200 University Blvd
- 4508 University Blvd Unit D
- 4141 University Blvd
- 4128 University Blvd Unit 5
- 4128 University Blvd Unit 6
- 4128 University Blvd Unit 4
- 4128 University Blvd Unit 2
- 4536 Glenwick Ln
- 4529 Emerson Ave Unit 8
- 4325 Grassmere Ln
- 4122 University Blvd
- 4501 Druid Ln Unit 320
- 4116 University Blvd Unit C1
- 4116 University Blvd Unit C5
- 4501 Druid Ln
- 4106 University Blvd
- 6509 Preston Rd Unit 1
