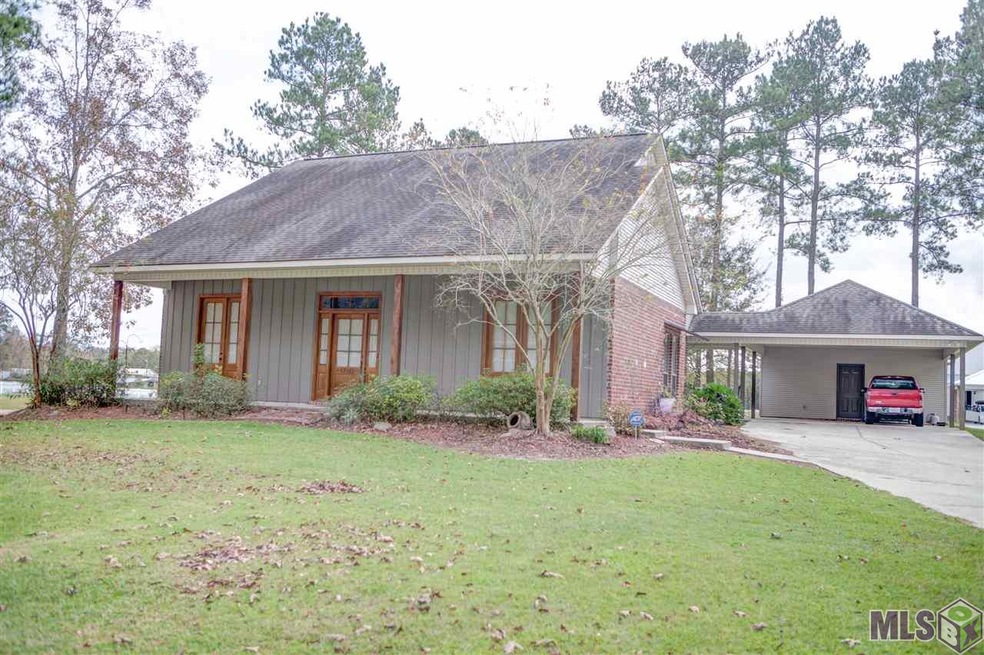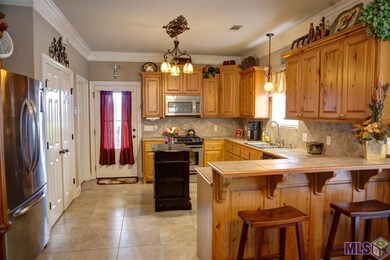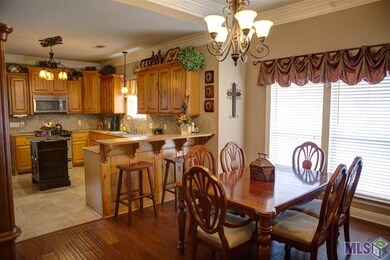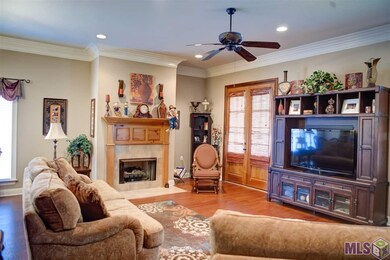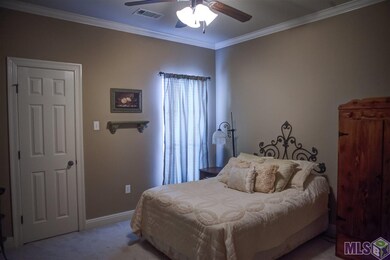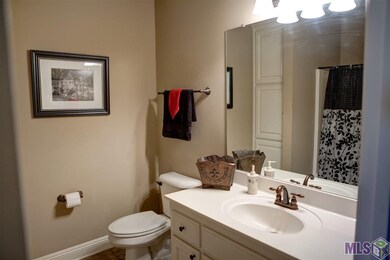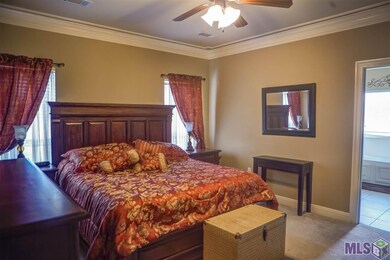
43183 Norwood Rd Gonzales, LA 70737
Highlights
- 1 Acre Lot
- Deck
- Acadian Style Architecture
- Galvez Primary School Rated A
- Wood Flooring
- Covered Patio or Porch
About This Home
As of December 2016Welcome Home! This magnificent 4 bedroom 2 bath home on a full acre will meet all of your needs and wants. With a sizable living room, spacious breakfast area, and open kitchen this home is perfect for entertaining or just everyday living. The french doors across the front of the home bring in lots of natural light and even outside atmosphere on a beautiful day. Dark wood floors lead down the hall to a large master bedroom. Master bath includes a double vanity, stand alone shower, and jetted tub. NO FLOOD! This home is priced to sell. Don't miss your opportunity!
Last Agent to Sell the Property
PINO & Associates License #0995700214 Listed on: 11/30/2015
Home Details
Home Type
- Single Family
Est. Annual Taxes
- $1,621
Year Built
- Built in 2007
Lot Details
- 1 Acre Lot
- Lot Dimensions are 180 x 242
Parking
- Carport
Home Design
- Acadian Style Architecture
- Brick Exterior Construction
- Slab Foundation
- Frame Construction
- Architectural Shingle Roof
Interior Spaces
- 1,878 Sq Ft Home
- 1-Story Property
- Crown Molding
- Ceiling height of 9 feet or more
- Ceiling Fan
- Ventless Fireplace
- Living Room
- Formal Dining Room
- Attic Access Panel
- Laundry Room
Flooring
- Wood
- Carpet
- Ceramic Tile
Bedrooms and Bathrooms
- 4 Bedrooms
- Dual Closets
- Walk-In Closet
- 2 Full Bathrooms
Home Security
- Home Security System
- Fire and Smoke Detector
Outdoor Features
- Deck
- Covered Patio or Porch
Location
- Mineral Rights
Utilities
- Central Heating and Cooling System
- Heating System Uses Gas
- Mechanical Septic System
- Cable TV Available
Community Details
- Built by Unknown Builder / Unlicensed
Similar Homes in Gonzales, LA
Home Values in the Area
Average Home Value in this Area
Mortgage History
| Date | Status | Loan Amount | Loan Type |
|---|---|---|---|
| Closed | $1,000,000 | Credit Line Revolving | |
| Closed | $255,000 | New Conventional |
Property History
| Date | Event | Price | Change | Sq Ft Price |
|---|---|---|---|---|
| 12/12/2016 12/12/16 | Sold | -- | -- | -- |
| 11/07/2016 11/07/16 | Pending | -- | -- | -- |
| 09/23/2016 09/23/16 | For Sale | $275,900 | +6.3% | $147 / Sq Ft |
| 03/02/2016 03/02/16 | Sold | -- | -- | -- |
| 01/12/2016 01/12/16 | Pending | -- | -- | -- |
| 11/30/2015 11/30/15 | For Sale | $259,500 | -- | $138 / Sq Ft |
Tax History Compared to Growth
Tax History
| Year | Tax Paid | Tax Assessment Tax Assessment Total Assessment is a certain percentage of the fair market value that is determined by local assessors to be the total taxable value of land and additions on the property. | Land | Improvement |
|---|---|---|---|---|
| 2024 | $1,621 | $23,400 | $2,230 | $21,170 |
| 2023 | $1,555 | $22,720 | $1,550 | $21,170 |
| 2022 | $2,321 | $22,720 | $1,550 | $21,170 |
| 2021 | $2,321 | $22,720 | $1,550 | $21,170 |
| 2020 | $2,384 | $22,720 | $1,550 | $21,170 |
| 2019 | $2,401 | $22,720 | $1,550 | $21,170 |
| 2018 | $2,374 | $22,720 | $1,550 | $21,170 |
| 2017 | $2,374 | $22,720 | $1,550 | $21,170 |
| 2015 | $1,916 | $18,230 | $1,550 | $16,680 |
| 2014 | $1,915 | $18,230 | $1,550 | $16,680 |
Agents Affiliated with this Home
-

Seller's Agent in 2016
Sherri Rachal
Villar & Co Real Estate
(225) 715-4281
37 in this area
127 Total Sales
-

Seller's Agent in 2016
Chase Pino
PINO & Associates
(225) 535-8314
12 in this area
163 Total Sales
-

Buyer's Agent in 2016
Randy Simpson
Randy Simpson Realty
(225) 715-1103
23 in this area
69 Total Sales
Map
Source: Greater Baton Rouge Association of REALTORS®
MLS Number: 2015015962
APN: 20025-160
- 15185 Lalonde Ln
- 15363 Louisiana 931
- 15395 Louisiana 931
- TBD Louisiana 931
- 15388 Mossystone Dr
- 42456 Goldstone Ave
- 16050 Henderson Bayou Rd
- 43419 Collyns Cove
- 15475 Molly Grace Dr
- 44050 Lake Village Rd
- 43305 Collyns Cove
- 42356 Cedarstone Dr
- 42403 Tigers Eye Stone Ave
- 44108 Lake Village Rd
- 42427 Harborstone Ave
- 43541 Collyns Cove
- 43411 Stevens Rd
- 15458 Rosestone Dr
- 14289 W A J Rouyea Rd
- 15635 Heartstone Dr
