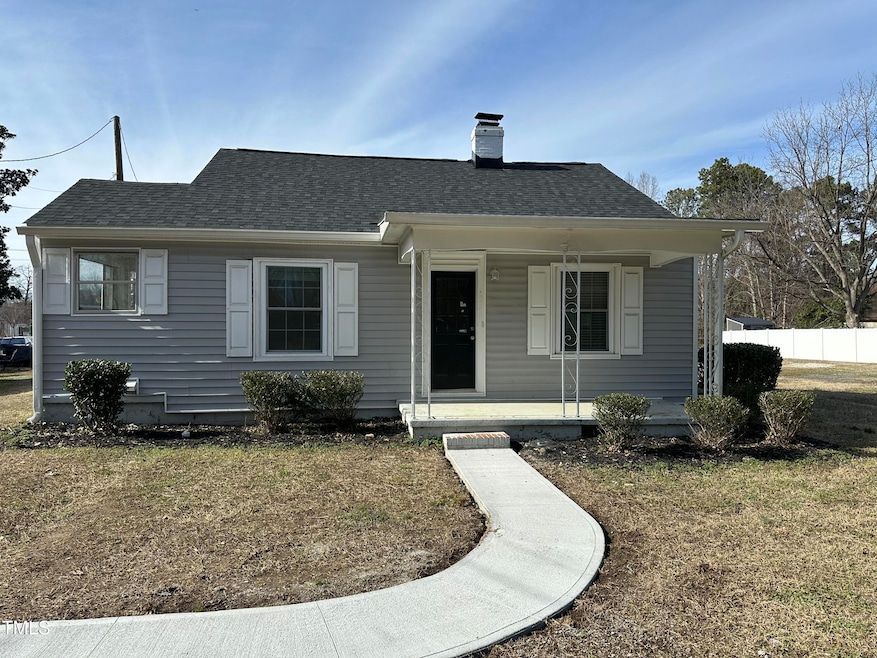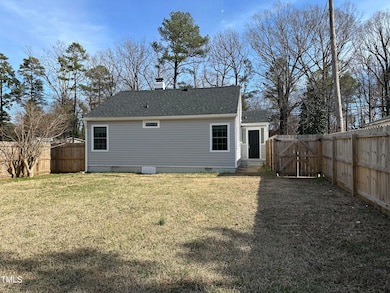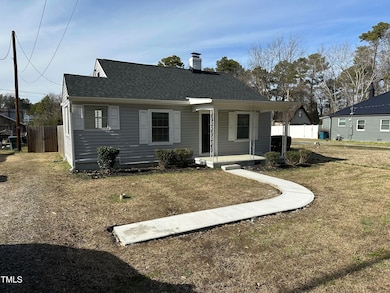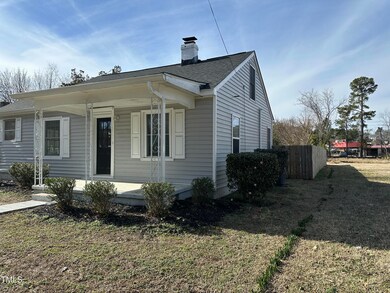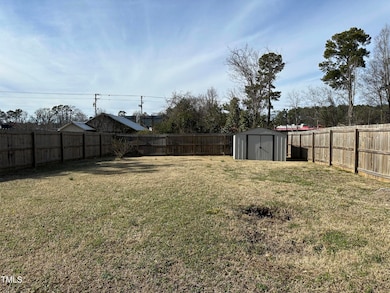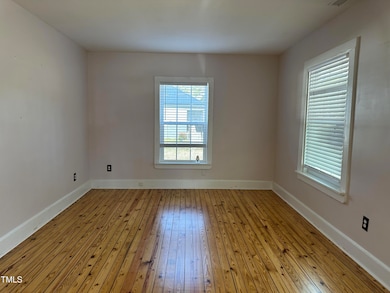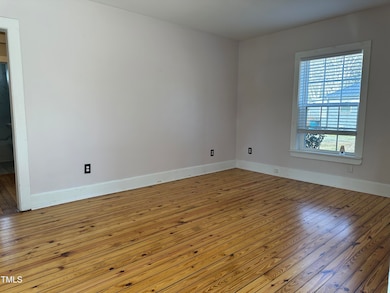
4319 Denfield St Durham, NC 27704
Weaver NeighborhoodHighlights
- Cape Cod Architecture
- Main Floor Primary Bedroom
- Breakfast Room
- Wood Flooring
- No HOA
- Living Room
About This Home
As of June 2025Enjoy the relaxing front porch in this updated cape cod. Large fenced in backyard with storage building. Lots of recent updates include new roof, new carpet in bedrooms, refinished wood floors. New insulation and vapor barrier in crawl space. New dishwasher and updated kitchen within last few years. New concrete front walkway from driveway to front porch. Walkup attic adds lots of storage area. Enclosed side porch with washer/dryer.
Home Details
Home Type
- Single Family
Est. Annual Taxes
- $1,230
Year Built
- Built in 1948
Lot Details
- 9,148 Sq Ft Lot
- Wood Fence
- Back Yard Fenced
Home Design
- Cape Cod Architecture
- Block Foundation
- Asphalt Roof
- Vinyl Siding
- Lead Paint Disclosure
Interior Spaces
- 806 Sq Ft Home
- 1.5-Story Property
- Living Room
- Breakfast Room
- Utility Room
Kitchen
- Electric Range
- Microwave
- Dishwasher
Flooring
- Wood
- Carpet
Bedrooms and Bathrooms
- 2 Bedrooms
- Primary Bedroom on Main
- 1 Full Bathroom
Attic
- Attic Floors
- Permanent Attic Stairs
Parking
- 2 Parking Spaces
- 2 Open Parking Spaces
Schools
- Holt Elementary School
- Carrington Middle School
- Riverside High School
Utilities
- Central Air
- Heating Available
- Electric Water Heater
Community Details
- No Home Owners Association
- Palo Alto Subdivision
Listing and Financial Details
- REO, home is currently bank or lender owned
- Assessor Parcel Number 172513
Ownership History
Purchase Details
Home Financials for this Owner
Home Financials are based on the most recent Mortgage that was taken out on this home.Purchase Details
Home Financials for this Owner
Home Financials are based on the most recent Mortgage that was taken out on this home.Purchase Details
Home Financials for this Owner
Home Financials are based on the most recent Mortgage that was taken out on this home.Purchase Details
Similar Homes in Durham, NC
Home Values in the Area
Average Home Value in this Area
Purchase History
| Date | Type | Sale Price | Title Company |
|---|---|---|---|
| Special Warranty Deed | -- | None Listed On Document | |
| Warranty Deed | $480 | Mann Mc Gibney &Jordan Pllc | |
| Warranty Deed | $280 | Browning William W | |
| Warranty Deed | $200 | None Listed On Document | |
| Interfamily Deed Transfer | -- | None Available |
Mortgage History
| Date | Status | Loan Amount | Loan Type |
|---|---|---|---|
| Open | $230,000 | VA | |
| Previous Owner | $228,000 | New Conventional | |
| Previous Owner | $142,000 | Construction |
Property History
| Date | Event | Price | Change | Sq Ft Price |
|---|---|---|---|---|
| 06/27/2025 06/27/25 | Sold | $230,000 | 0.0% | $285 / Sq Ft |
| 05/12/2025 05/12/25 | Pending | -- | -- | -- |
| 04/21/2025 04/21/25 | Price Changed | $229,900 | -4.2% | $285 / Sq Ft |
| 04/07/2025 04/07/25 | Price Changed | $239,900 | -4.0% | $298 / Sq Ft |
| 02/23/2025 02/23/25 | For Sale | $249,900 | +4.1% | $310 / Sq Ft |
| 12/14/2023 12/14/23 | Off Market | $240,000 | -- | -- |
| 06/07/2022 06/07/22 | Sold | $240,000 | -4.0% | $297 / Sq Ft |
| 05/08/2022 05/08/22 | Pending | -- | -- | -- |
| 05/05/2022 05/05/22 | Price Changed | $250,000 | -3.8% | $309 / Sq Ft |
| 04/21/2022 04/21/22 | Price Changed | $260,000 | -5.5% | $321 / Sq Ft |
| 04/14/2022 04/14/22 | For Sale | $275,000 | 0.0% | $340 / Sq Ft |
| 04/13/2022 04/13/22 | Price Changed | $275,000 | -- | $340 / Sq Ft |
Tax History Compared to Growth
Tax History
| Year | Tax Paid | Tax Assessment Tax Assessment Total Assessment is a certain percentage of the fair market value that is determined by local assessors to be the total taxable value of land and additions on the property. | Land | Improvement |
|---|---|---|---|---|
| 2024 | $1,230 | $88,204 | $15,137 | $73,067 |
| 2023 | $1,155 | $88,204 | $15,137 | $73,067 |
| 2022 | $1,129 | $88,204 | $15,137 | $73,067 |
| 2021 | $1,124 | $88,204 | $15,137 | $73,067 |
| 2020 | $1,097 | $88,204 | $15,137 | $73,067 |
| 2019 | $1,097 | $88,204 | $15,137 | $73,067 |
| 2018 | $896 | $66,023 | $21,192 | $44,831 |
| 2017 | $889 | $66,023 | $21,192 | $44,831 |
| 2016 | $859 | $66,023 | $21,192 | $44,831 |
| 2015 | $837 | $60,430 | $20,828 | $39,602 |
| 2014 | $837 | $60,430 | $20,828 | $39,602 |
Agents Affiliated with this Home
-
W
Seller's Agent in 2025
Wes Snead
Coldwell Banker HPW
-
T
Buyer's Agent in 2025
Theresa Olson
Real Estate By Design
-
G
Seller's Agent in 2022
Gene Pitzer Pitzer
Real Broker, LLC - Carolina Collective Realty
-
M
Buyer's Agent in 2022
Marie Brockenbrough
Inhabit Real Estate
Map
Source: Doorify MLS
MLS Number: 10078090
APN: 172513
- 313 & 314 Bobs Ct
- 14 Stone Village Ct
- 4511 Denfield St
- 13 Patriot Cir
- 11 Stone Village Ct
- 27 Stonewall Way
- 4309 Newby Dr
- 11 Sweetbay Ct
- 4210 Holt School Rd
- 301 Monk Rd
- 213 Teel Dr
- 1011 Wyldewood Rd
- 1121 Merlot Hills Ln
- 1130 Merlot Hills Ln
- 3105 Vitner Dr
- 1129 Merlot Hills Ln
- 1132 Merlot Hills Ln
- 1128 Merlot Hills Ln
- 1118 Merlot Hills Ln
- 1127 Merlot Hills Ln
