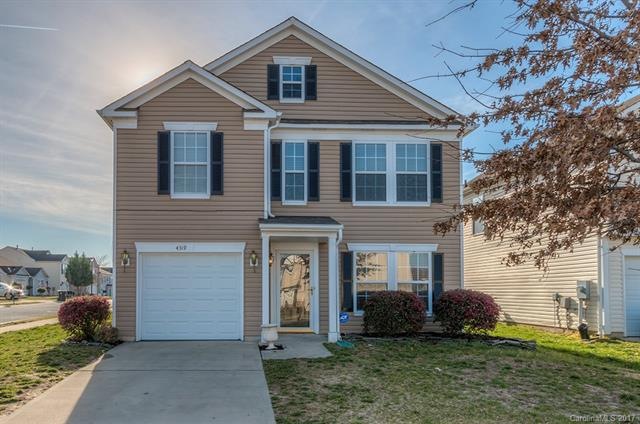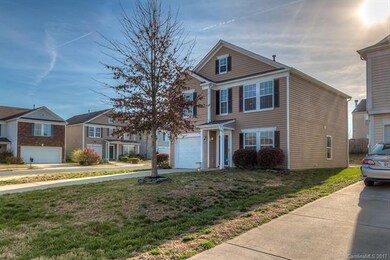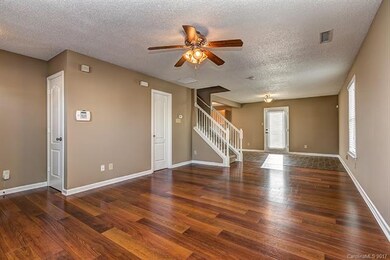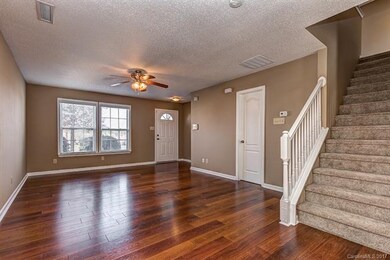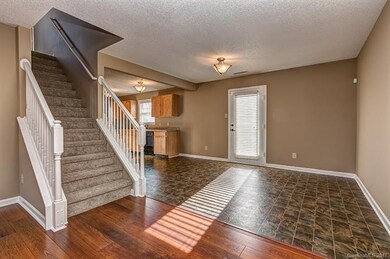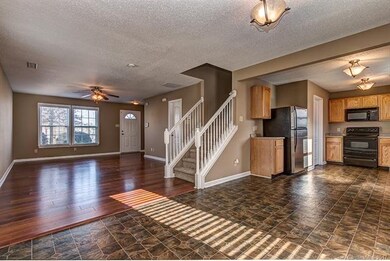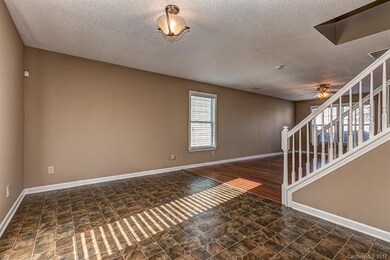
4319 Saint Catherines Ct Concord, NC 28025
Highlights
- Open Floorplan
- Walk-In Closet
- Vinyl Flooring
- Attached Garage
About This Home
As of December 2023MOVE IN READY home! NEW ROOF, NEW AC UNIT, NEW CARPET, NEW GARAGE DOOR, NEW GARBAGE DISPOSAL and FRESH PAINT! This 3 bedroom charming home is in meticulous condition and like new! Spacious great room with upgraded floors greet you in this home. This home also has updated bathroom fixtures and a beautiful patio! This one will not last long!
Last Agent to Sell the Property
Southern Homes of the Carolinas, Inc License #281270 Listed on: 03/03/2017
Last Buyer's Agent
Leaurel Lube
Keller Williams Premier License #168918
Home Details
Home Type
- Single Family
Year Built
- Built in 2005
HOA Fees
- $19 Monthly HOA Fees
Parking
- Attached Garage
Home Design
- Slab Foundation
- Vinyl Siding
Interior Spaces
- Open Floorplan
Flooring
- Laminate
- Vinyl
Bedrooms and Bathrooms
- Walk-In Closet
Community Details
- Brandon Ridge HOA
Listing and Financial Details
- Assessor Parcel Number 5538-48-2050-0000
Ownership History
Purchase Details
Home Financials for this Owner
Home Financials are based on the most recent Mortgage that was taken out on this home.Purchase Details
Purchase Details
Home Financials for this Owner
Home Financials are based on the most recent Mortgage that was taken out on this home.Purchase Details
Home Financials for this Owner
Home Financials are based on the most recent Mortgage that was taken out on this home.Purchase Details
Home Financials for this Owner
Home Financials are based on the most recent Mortgage that was taken out on this home.Purchase Details
Home Financials for this Owner
Home Financials are based on the most recent Mortgage that was taken out on this home.Similar Homes in Concord, NC
Home Values in the Area
Average Home Value in this Area
Purchase History
| Date | Type | Sale Price | Title Company |
|---|---|---|---|
| Warranty Deed | $265,000 | None Listed On Document | |
| Warranty Deed | $237,500 | None Listed On Document | |
| Warranty Deed | $145,000 | None Available | |
| Interfamily Deed Transfer | -- | None Available | |
| Warranty Deed | $139,000 | None Available | |
| Warranty Deed | $128,000 | None Available |
Mortgage History
| Date | Status | Loan Amount | Loan Type |
|---|---|---|---|
| Open | $257,050 | New Conventional | |
| Previous Owner | $127,000 | New Conventional | |
| Previous Owner | $139,000 | New Conventional | |
| Previous Owner | $127,610 | Fannie Mae Freddie Mac |
Property History
| Date | Event | Price | Change | Sq Ft Price |
|---|---|---|---|---|
| 12/29/2023 12/29/23 | Sold | $265,000 | +6.0% | $162 / Sq Ft |
| 11/25/2023 11/25/23 | Price Changed | $249,995 | -13.8% | $153 / Sq Ft |
| 10/20/2023 10/20/23 | For Sale | $289,995 | +100.0% | $178 / Sq Ft |
| 04/13/2017 04/13/17 | Sold | $145,000 | 0.0% | $89 / Sq Ft |
| 03/03/2017 03/03/17 | Pending | -- | -- | -- |
| 03/03/2017 03/03/17 | For Sale | $145,000 | -- | $89 / Sq Ft |
Tax History Compared to Growth
Tax History
| Year | Tax Paid | Tax Assessment Tax Assessment Total Assessment is a certain percentage of the fair market value that is determined by local assessors to be the total taxable value of land and additions on the property. | Land | Improvement |
|---|---|---|---|---|
| 2024 | $2,790 | $280,130 | $62,000 | $218,130 |
| 2023 | $2,149 | $176,150 | $40,000 | $136,150 |
| 2022 | $2,149 | $176,150 | $40,000 | $136,150 |
| 2021 | $2,149 | $176,150 | $40,000 | $136,150 |
| 2020 | $2,149 | $176,150 | $40,000 | $136,150 |
| 2019 | $1,450 | $118,830 | $20,000 | $98,830 |
| 2018 | $1,426 | $118,830 | $20,000 | $98,830 |
| 2017 | $1,333 | $112,970 | $20,000 | $92,970 |
| 2016 | $791 | $110,420 | $21,000 | $89,420 |
| 2015 | $1,303 | $110,420 | $21,000 | $89,420 |
| 2014 | $1,303 | $110,420 | $21,000 | $89,420 |
Agents Affiliated with this Home
-
S
Seller's Agent in 2023
Steven Morgan
The Market Makers Group LLC
-
Johan Filpo

Buyer's Agent in 2023
Johan Filpo
Citywide Group Inc
(401) 654-3761
71 Total Sales
-
Brigitte Perry

Seller's Agent in 2017
Brigitte Perry
Southern Homes of the Carolinas, Inc
(704) 293-2741
151 Total Sales
-
Cecilia Ferrari

Seller Co-Listing Agent in 2017
Cecilia Ferrari
Lantern Realty & Development, LLC
(704) 728-2492
25 Total Sales
-
L
Buyer's Agent in 2017
Leaurel Lube
Keller Williams Premier
Map
Source: Canopy MLS (Canopy Realtor® Association)
MLS Number: CAR3255921
APN: 5538-48-2050-0000
- 4483 Saint Catherines Ct
- 1140 Randall Ct
- 1015 Piney Church Rd
- 696 Bright Orchid Ave
- 1062 Piney Church Rd
- 705 Shellbark Dr
- 673 Shellbark Dr
- 1130 Brigadoon Ct
- 640 Loch Lomond Cir
- 1076 Braxton Dr
- 4285 Long Arrow Dr
- 1211 Braxton Dr
- 4048 Long Arrow Dr
- 722 Carly Ct
- 5248 Ellie Ct
- 4400 Flowes Store Rd
- 3560 Us Highway 601 S
- 374 Morning Dew Dr
- 0 Hwy 601 Hwy Unit 3073112
- 4206 Flowes Store Rd
