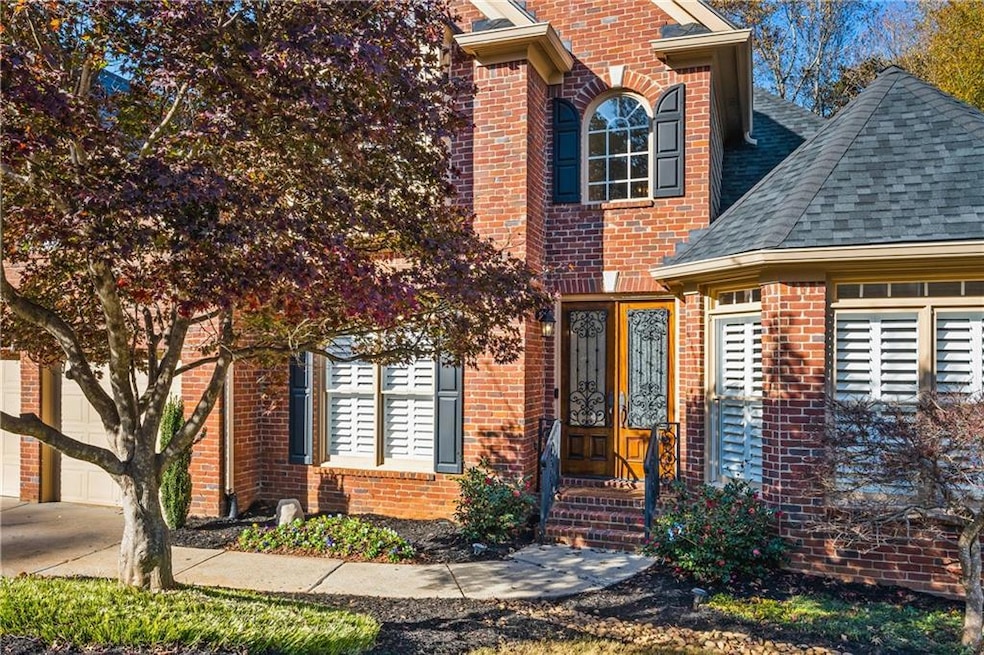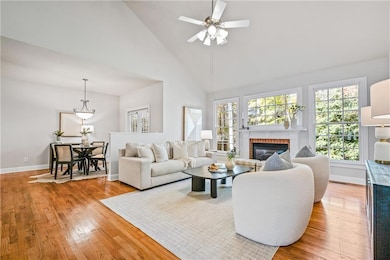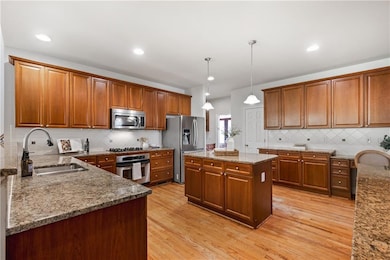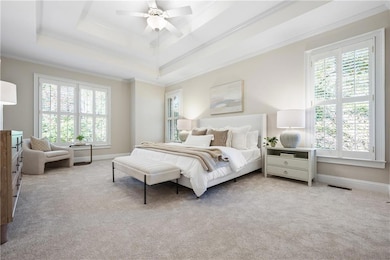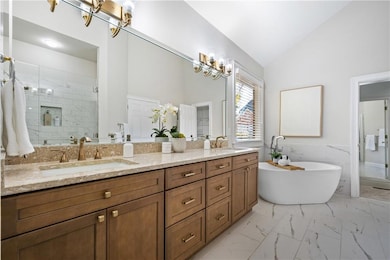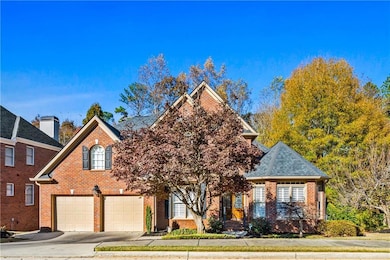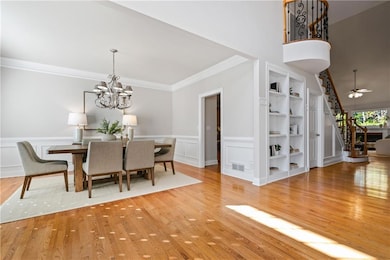4319 Summit Oaks Ln NE Roswell, GA 30075
East Cobb NeighborhoodEstimated payment $4,292/month
Highlights
- Popular Property
- View of Trees or Woods
- Freestanding Bathtub
- Shallowford Falls Elementary School Rated A
- Deck
- Vaulted Ceiling
About This Home
A Rare Opportunity! Primary Suite + Second Bedroom with Full Bath on the Main Level. Welcome to this beautifully maintained 3-SIDES BRICK HOME, built in 2002 and ideally situated in the desirable SUMMIT OAKS subdivision-within one of East Cobb's top-rated school zones: LASSITER HIGH, SIMPSON MIDDLE, and SHALLOWFORD FALLS ELEMENTARY. Step inside to a bright, inviting interior highlighted by HIGH CEILINGS, a TWO-STORY FOYER, and a VAULTED LIVING AND FAMILY ROOM. The OPEN CONCEPT layout is perfect for both everyday living and entertaining. The spacious ISLAND KITCHEN overlooks the family room and breakfast area and features EXTENSIVE COUNTER SPACE, a RAISED BREAKFAST BAR, CENTER ISLAND, PANTRY, and a convenient BUTLER'S PANTRY. The main-level LAUNDRY ROOM includes a built-in ironing board for added convenience. The impressive primary suite has a large bedroom with sitting area, trey ceiling, and the PRIMARY BATH ROOM is NEWLY RENOVATED with freestanding tub, frameless glass shower, private water closet, double vanity with quartz countertops, and large walk-in custom closet. The UPPER LEVEL offers a generous BONUS ROOM, two additional bedrooms, and a JACK-AND-JILL BATH, providing flexible space for family, office use, or hobbies. NOTABLE FEATURES INCLUDE 4" PLANTATION SHUTTERS, HARDWOOD FLOORS ON THE MAIN LEVEL, NEW CARPET IN ALL BEDROOMS AND THE BONUS ROOM, FRESH INTERIOR PAINT THROUGHOUT, AND BUILT-IN BOOKSHELVES, all contributing to the home's move-in-ready appeal. The expansive UNFINISHED BASEMENT with 9' ceilings, workshop area, storage shelving, and a cedar closet presents endless possibilities for future customization. Enjoy year-round outdoor living on the COVERED DECK, overlooking your PRIVATE, WOODED LOT-no home behind you, just peaceful nature views. A lower-level patio and level backyard add even more usable outdoor space. Buy with confidence: THE ROOF IS ONLY 4.5 YEARS OLD! This thoughtfully designed home offers comfort, style, generous space, and an unbeatable location in one of East Cobb's most loved communities. WELCOME HOME!
Listing Agent
Atlanta Fine Homes Sotheby's International License #164983 Listed on: 11/13/2025

Home Details
Home Type
- Single Family
Est. Annual Taxes
- $2,128
Year Built
- Built in 2002
Lot Details
- 9,583 Sq Ft Lot
- Lot Dimensions are 72x130x75x130
- Property fronts a county road
- Landscaped
- Irrigation Equipment
- Private Yard
- Back Yard
HOA Fees
- $31 Monthly HOA Fees
Parking
- 2 Car Attached Garage
Home Design
- Traditional Architecture
- Asbestos Shingle Roof
- Composition Roof
- Three Sided Brick Exterior Elevation
- Concrete Perimeter Foundation
- HardiePlank Type
Interior Spaces
- 2-Story Property
- Central Vacuum
- Rear Stairs
- Bookcases
- Tray Ceiling
- Vaulted Ceiling
- Recessed Lighting
- Factory Built Fireplace
- Double Pane Windows
- Plantation Shutters
- Two Story Entrance Foyer
- Family Room with Fireplace
- Living Room
- Formal Dining Room
- Bonus Room
- Views of Woods
- Pull Down Stairs to Attic
Kitchen
- Breakfast Room
- Open to Family Room
- Breakfast Bar
- Gas Cooktop
- Microwave
- Dishwasher
- Kitchen Island
- Stone Countertops
- Wood Stained Kitchen Cabinets
- Disposal
Flooring
- Wood
- Carpet
- Ceramic Tile
Bedrooms and Bathrooms
- Oversized primary bedroom
- 4 Bedrooms | 2 Main Level Bedrooms
- Primary Bedroom on Main
- Split Bedroom Floorplan
- Walk-In Closet
- Vaulted Bathroom Ceilings
- Dual Vanity Sinks in Primary Bathroom
- Freestanding Bathtub
- Separate Shower in Primary Bathroom
- Soaking Tub
Laundry
- Laundry Room
- Laundry on main level
Unfinished Basement
- Basement Fills Entire Space Under The House
- Stubbed For A Bathroom
- Natural lighting in basement
Home Security
- Security Lights
- Fire and Smoke Detector
Accessible Home Design
- Accessible Full Bathroom
- Grip-Accessible Features
- Accessible Bedroom
- Accessible Hallway
- Accessible Doors
Outdoor Features
- Deck
- Covered Patio or Porch
- Rain Gutters
Location
- Property is near shops
Schools
- Shallowford Falls Elementary School
- Simpson Middle School
- Lassiter High School
Utilities
- Forced Air Zoned Heating and Cooling System
- Heating System Uses Natural Gas
- Underground Utilities
- 220 Volts
- 110 Volts
- High Speed Internet
- Phone Available
- Cable TV Available
Community Details
- Summit Oaks Subdivision
Listing and Financial Details
- Tax Lot 31
- Assessor Parcel Number 16039500640
Map
Home Values in the Area
Average Home Value in this Area
Tax History
| Year | Tax Paid | Tax Assessment Tax Assessment Total Assessment is a certain percentage of the fair market value that is determined by local assessors to be the total taxable value of land and additions on the property. | Land | Improvement |
|---|---|---|---|---|
| 2025 | $2,128 | $300,412 | $72,000 | $228,412 |
| 2024 | $2,134 | $300,412 | $72,000 | $228,412 |
| 2023 | $1,652 | $207,844 | $48,000 | $159,844 |
| 2022 | $1,858 | $207,844 | $48,000 | $159,844 |
| 2021 | $1,858 | $207,844 | $48,000 | $159,844 |
| 2020 | $1,813 | $192,788 | $46,000 | $146,788 |
| 2019 | $1,813 | $192,788 | $46,000 | $146,788 |
| 2018 | $1,813 | $192,788 | $46,000 | $146,788 |
| 2017 | $1,584 | $192,788 | $46,000 | $146,788 |
| 2016 | $1,538 | $177,140 | $46,000 | $131,140 |
| 2015 | $1,641 | $177,140 | $46,000 | $131,140 |
| 2014 | $1,670 | $177,140 | $0 | $0 |
Property History
| Date | Event | Price | List to Sale | Price per Sq Ft |
|---|---|---|---|---|
| 11/13/2025 11/13/25 | For Sale | $775,000 | -- | $152 / Sq Ft |
Purchase History
| Date | Type | Sale Price | Title Company |
|---|---|---|---|
| Executors Deed | -- | None Listed On Document | |
| Deed | $396,900 | -- |
Mortgage History
| Date | Status | Loan Amount | Loan Type |
|---|---|---|---|
| Previous Owner | $200,000 | No Value Available |
Source: First Multiple Listing Service (FMLS)
MLS Number: 7680353
APN: 16-0395-0-064-0
- 4220 Singing Post Ln NE
- 4146 Chimney Lake Dr NE
- 3645 Lassiter Rd
- 4505 Bastion Dr
- 3760 Loch Highland Pkwy NE
- 4509 Bastion Dr
- 3453 Drayton Dr NE
- 3314 Chimney Ln NE
- 3810 Galloway Dr NE
- 4150 Chimney Heights NE
- 3393 Childers Rd NE
- 3968 Rock Mill Dr
- 3273 Carriage Way
- 3865 Mabry Rd NE
- 4680 Cambridge Approach Cir NE
- 3262 Carriage Way
- 3277 Artessa Ln NE
- 3231 Artessa Ln NE
- 3285 Marlanta Dr Unit Beautiful East Cobb Unit
- 3285 Marlanta Dr
- 3980 Rock Mill Pkwy
- 3450 Ellenwood Ct NE
- 4536 Mountain Creek Dr NE
- 3110 Skyridge Ct
- 4640 Mountain Creek Dr NE
- 2862 Clary Hill Dr NE
- 3250 Ethan Dr
- 3765 Cochran Lake Dr
- 265 Shady Marsh Trail Unit B
- 3747 Running Fox Dr
- 2646 Alpine Trail
- 2575 Walden Estates Dr
- 4902 Sturbridge Crescent NE
- 2681 Ravenoaks Place
- 10565 Shallowford Rd
- 3345 Holliglen Dr
- 2503 Regency Lake Dr
- 1720 Ridgefield Dr
