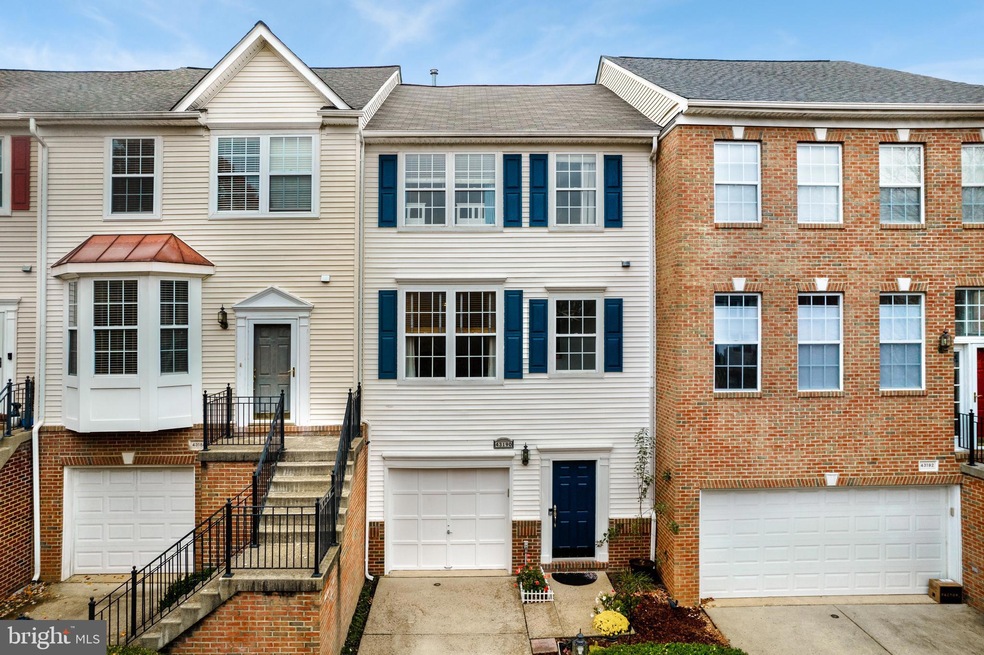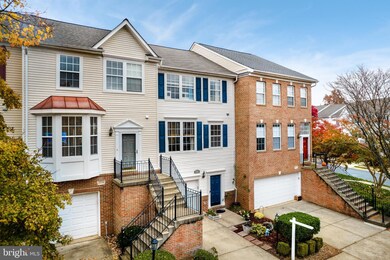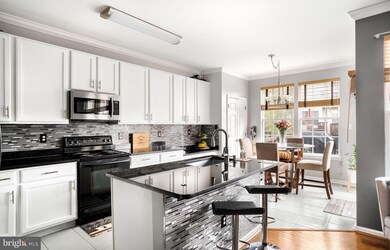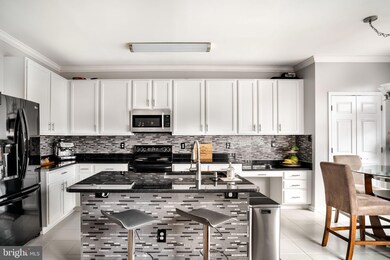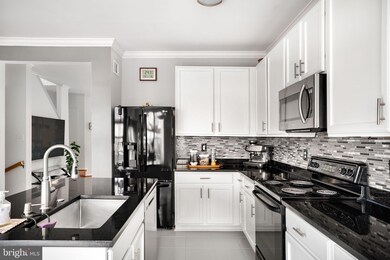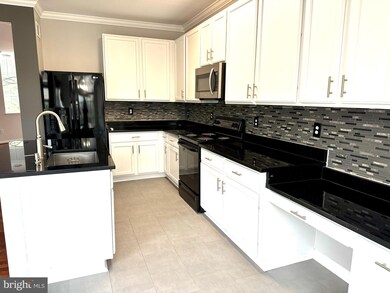
43190 Newbridge Square Broadlands, VA 20148
Highlights
- Fitness Center
- Eat-In Gourmet Kitchen
- Clubhouse
- Hillside Elementary School Rated A-
- Colonial Architecture
- Traditional Floor Plan
About This Home
As of June 2024$15K PRICE REDUCTION! Gorgeously RENOVATED townhome with 3 level bump out in sought after Broadlands Community! 3 bedrooms, 2 full and 2 half baths, and 1 car garage with SO MANY UPDATES! Entry level leads to walk out lower level with an open recreation room with cool sliding barn doors partitioning a work space in the rear. Walk out to the privacy of your own patio and fenced backyard! On the second floor/main level, beautiful hardwood floors throughout, living and dining room, leading to a renovated and classic kitchen (newer black quartz counters and backsplash) with brand new kitchen floors, center island, eat-in/breakfast area, along with gorgeously renovated powder room, as well as family room with cozy fireplace! This level also leads to a nice deck to enjoy the outdoors. Third level has a luxuriously renovated primary bathroom (frameless shower, quartz counters on modern vanity, wall tiles all the way to the top) and hall bathroom that's both modern, classic, and beautiful. The primary bedroom is spacious and the secondary bedrooms offer high cathedral ceilings. Owner has made many improvements in the last few years such as the renovated kitchen, all bathrooms, roof replaced only 4.5 years ago, HVAC replaced just 5 years ago, newer upstairs LVP flooring, 2 sets of oak stairs, and added crown molding in kitchen and all bathrooms! Amazing home with great updates - MOVE IN READY - in an amenity rich community (pool, tennis courts, basketball courts, clubhouse, fitness room, lots of jogging/walking trails), as well as a fantastic location – close to the Ashburn Metro, stores, shops and restaurants, the Dulles Greenway, Dulles Toll Road, and just 15 min to Dulles International Airport!
Last Agent to Sell the Property
EXP Realty, LLC License #0225215992 Listed on: 05/05/2024

Townhouse Details
Home Type
- Townhome
Est. Annual Taxes
- $4,420
Year Built
- Built in 1999
Lot Details
- 1,742 Sq Ft Lot
HOA Fees
- $120 Monthly HOA Fees
Parking
- 1 Car Attached Garage
- 1 Driveway Space
- Garage Door Opener
Home Design
- Colonial Architecture
- Brick Exterior Construction
- Slab Foundation
Interior Spaces
- 2,124 Sq Ft Home
- Property has 3 Levels
- Traditional Floor Plan
- 1 Fireplace
- Family Room Off Kitchen
- Living Room
- Dining Room
- Game Room
- Wood Flooring
Kitchen
- Eat-In Gourmet Kitchen
- Breakfast Area or Nook
Bedrooms and Bathrooms
- 3 Bedrooms
- En-Suite Primary Bedroom
- En-Suite Bathroom
Finished Basement
- Walk-Out Basement
- Connecting Stairway
- Exterior Basement Entry
Schools
- Hillside Elementary School
- Eagle Ridge Middle School
- Briar Woods High School
Utilities
- Forced Air Heating and Cooling System
- Natural Gas Water Heater
Listing and Financial Details
- Tax Lot 53
- Assessor Parcel Number 118168959000
Community Details
Overview
- Association fees include common area maintenance, pool(s), sewer, trash
- Broadlands HOA
- Broadlands Subdivision
Amenities
- Clubhouse
Recreation
- Tennis Courts
- Community Basketball Court
- Community Playground
- Fitness Center
- Community Pool
- Jogging Path
- Bike Trail
Ownership History
Purchase Details
Home Financials for this Owner
Home Financials are based on the most recent Mortgage that was taken out on this home.Purchase Details
Home Financials for this Owner
Home Financials are based on the most recent Mortgage that was taken out on this home.Purchase Details
Home Financials for this Owner
Home Financials are based on the most recent Mortgage that was taken out on this home.Purchase Details
Home Financials for this Owner
Home Financials are based on the most recent Mortgage that was taken out on this home.Purchase Details
Home Financials for this Owner
Home Financials are based on the most recent Mortgage that was taken out on this home.Similar Homes in the area
Home Values in the Area
Average Home Value in this Area
Purchase History
| Date | Type | Sale Price | Title Company |
|---|---|---|---|
| Deed | $650,000 | Chicago Title | |
| Warranty Deed | $400,000 | Champion Title & Stlmnts Inc | |
| Warranty Deed | $350,000 | -- | |
| Deed | $217,500 | -- | |
| Deed | $164,955 | -- |
Mortgage History
| Date | Status | Loan Amount | Loan Type |
|---|---|---|---|
| Open | $552,500 | New Conventional | |
| Previous Owner | $366,500 | Stand Alone Refi Refinance Of Original Loan | |
| Previous Owner | $360,000 | New Conventional | |
| Previous Owner | $320,000 | New Conventional | |
| Previous Owner | $40,000 | Credit Line Revolving | |
| Previous Owner | $340,666 | FHA | |
| Previous Owner | $343,660 | FHA | |
| Previous Owner | $206,625 | No Value Available | |
| Previous Owner | $161,243 | No Value Available |
Property History
| Date | Event | Price | Change | Sq Ft Price |
|---|---|---|---|---|
| 06/14/2024 06/14/24 | Sold | $650,000 | -1.5% | $306 / Sq Ft |
| 05/16/2024 05/16/24 | Price Changed | $659,990 | -2.2% | $311 / Sq Ft |
| 05/05/2024 05/05/24 | For Sale | $674,990 | 0.0% | $318 / Sq Ft |
| 12/16/2022 12/16/22 | Rented | $2,750 | -1.8% | -- |
| 12/12/2022 12/12/22 | For Rent | $2,800 | 0.0% | -- |
| 05/11/2018 05/11/18 | Sold | $400,000 | 0.0% | $193 / Sq Ft |
| 04/08/2018 04/08/18 | Pending | -- | -- | -- |
| 04/06/2018 04/06/18 | For Sale | $400,000 | +14.3% | $193 / Sq Ft |
| 10/15/2013 10/15/13 | Sold | $350,000 | 0.0% | $169 / Sq Ft |
| 08/30/2013 08/30/13 | Pending | -- | -- | -- |
| 08/23/2013 08/23/13 | Price Changed | $349,900 | -4.1% | $169 / Sq Ft |
| 08/09/2013 08/09/13 | For Sale | $365,000 | 0.0% | $176 / Sq Ft |
| 07/11/2013 07/11/13 | Pending | -- | -- | -- |
| 06/19/2013 06/19/13 | Price Changed | $365,000 | -2.7% | $176 / Sq Ft |
| 05/24/2013 05/24/13 | Price Changed | $375,000 | -3.8% | $181 / Sq Ft |
| 05/17/2013 05/17/13 | For Sale | $389,900 | -- | $189 / Sq Ft |
Tax History Compared to Growth
Tax History
| Year | Tax Paid | Tax Assessment Tax Assessment Total Assessment is a certain percentage of the fair market value that is determined by local assessors to be the total taxable value of land and additions on the property. | Land | Improvement |
|---|---|---|---|---|
| 2024 | $4,840 | $559,550 | $175,000 | $384,550 |
| 2023 | $4,420 | $505,140 | $175,000 | $330,140 |
| 2022 | $4,427 | $497,420 | $160,000 | $337,420 |
| 2021 | $4,393 | $448,250 | $140,000 | $308,250 |
| 2020 | $4,302 | $415,620 | $140,000 | $275,620 |
| 2019 | $4,122 | $394,470 | $140,000 | $254,470 |
| 2018 | $4,077 | $375,720 | $125,000 | $250,720 |
| 2017 | $4,117 | $365,960 | $125,000 | $240,960 |
| 2016 | $4,117 | $359,520 | $0 | $0 |
| 2015 | $4,194 | $244,510 | $0 | $244,510 |
| 2014 | $3,931 | $215,330 | $0 | $215,330 |
Agents Affiliated with this Home
-

Seller's Agent in 2024
Jin Chen Wickwire
EXP Realty, LLC
(703) 625-4779
5 in this area
263 Total Sales
-

Buyer's Agent in 2024
Peter Samaan
Samson Properties
(703) 568-3009
1 in this area
102 Total Sales
-

Buyer's Agent in 2022
Lisa Zuraw
EXP Realty, LLC
(703) 431-7101
1 in this area
28 Total Sales
-

Seller's Agent in 2018
Benjamin Heisler
Pearson Smith Realty, LLC
(703) 727-7950
7 in this area
159 Total Sales
-

Seller's Agent in 2013
Roger Nakazawa
MN3 LLC
(703) 855-7696
5 Total Sales
-
A
Seller Co-Listing Agent in 2013
Ali Young
RE/MAX
Map
Source: Bright MLS
MLS Number: VALO2069096
APN: 118-16-8959
- 21545 Field Station Terrace
- 43314 Fullerton St
- 21659 Frame Square
- 43122 Forest Edge Square
- 43117 Hunters Green Square
- 43376 Farringdon Square
- 21417 Falling Rock Terrace
- 43497 Farringdon Square
- 21742 Dollis Hill Terrace
- 21744 Dollis Hill Terrace
- 21746 Dollis Hill Terrace
- 21756 Dollis Hill Terrace
- 21762 Dollis Hill Terrace
- 21625 Liverpool St
- 21843 Beckhorn Station Terrace
- 43302 Foyt Terrace
- 43270 Farringdon Square
- 21529 Willow Breeze Square
- 21255 Smokehouse Ct
- 43381 Rickenbacker Square
