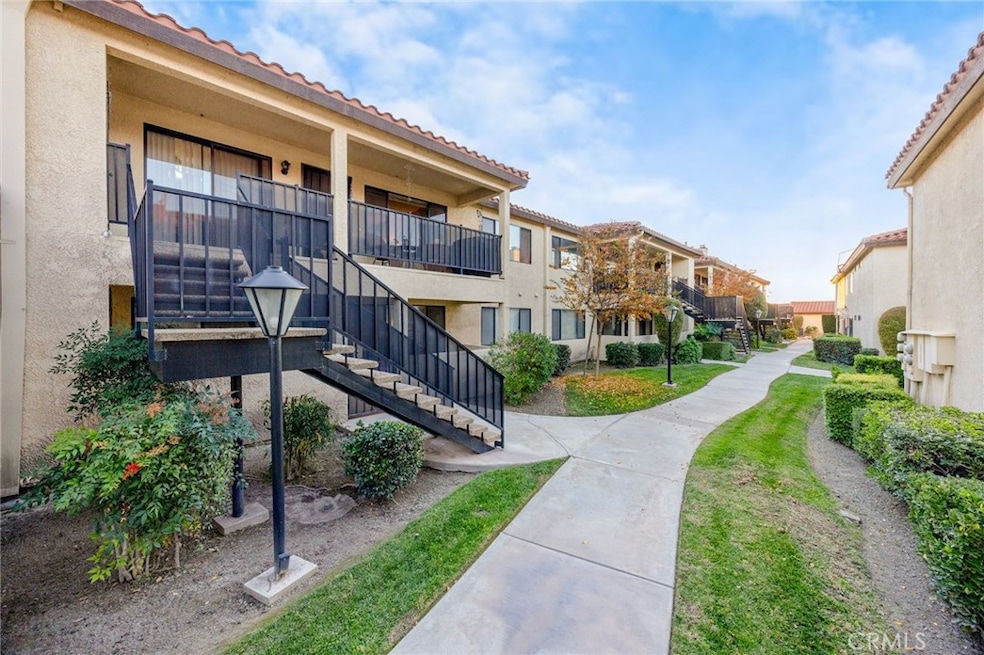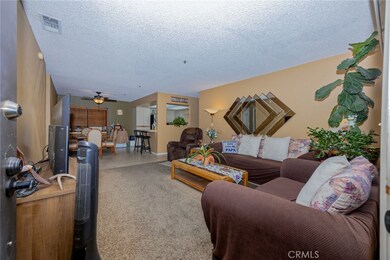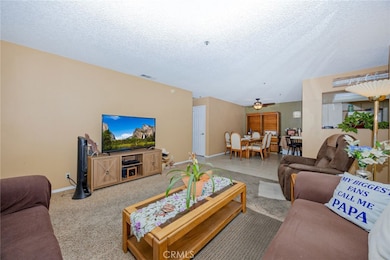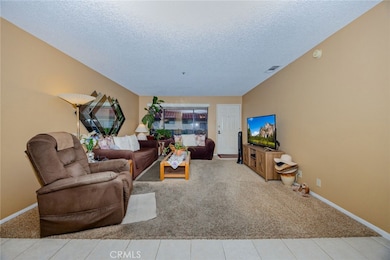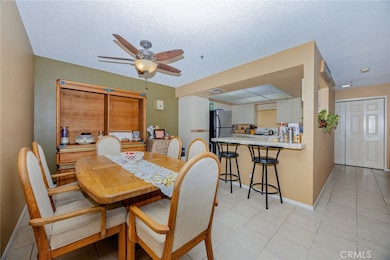
Estimated payment $1,776/month
Highlights
- Very Popular Property
- Spa
- Community Lake
- 24-Hour Security
- Gated Community
- Skylights
About This Home
Welcome to this charming Second Floor, 2 bedroom, 2 bathroom condo—a perfect first home or comfortable downsizing option. Located in a quiet, gated community, this property offers a sense of peace and security while remaining close to everyday conveniences. Inside, you’ll find a warm and inviting layout with ample natural light and functional living spaces. The home also includes a spacious 2-car garage, providing plenty of room for parking, storage, or hobby space. Residents enjoy access to wonderful community amenities, making it easy to relax, stay active, or meet neighbors. With very affordable living costs, this is a fantastic opportunity to own in a well-maintained, ALL-AGE community that truly feels like home. Features Include: All-Age Community, Affordable Move-in Ready, and Gated with 2 Car Garage
Listing Agent
MAINSTREET REALTORS Brokerage Email: rgroen2@outlook.com License #02144221 Listed on: 12/03/2025

Property Details
Home Type
- Condominium
Year Built
- Built in 1990
Lot Details
- 1 Common Wall
- Rural Setting
- Density is up to 1 Unit/Acre
HOA Fees
- $400 Monthly HOA Fees
Parking
- 2 Car Garage
- Parking Available
- Two Garage Doors
- Automatic Gate
Home Design
- Entry on the 2nd floor
- Spanish Tile Roof
Interior Spaces
- 1,140 Sq Ft Home
- 1-Story Property
- Skylights
- Drapes & Rods
- Blinds
- Living Room
- Dining Room
Kitchen
- Gas Range
- Microwave
- Dishwasher
- Tile Countertops
Flooring
- Carpet
- Vinyl
Bedrooms and Bathrooms
- 2 Main Level Bedrooms
- All Upper Level Bedrooms
- 2 Full Bathrooms
- Tile Bathroom Countertop
- Bathtub with Shower
- Walk-in Shower
- Linen Closet In Bathroom
Laundry
- Laundry Room
- 220 Volts In Laundry
- Gas And Electric Dryer Hookup
Home Security
Pool
- Spa
Utilities
- Central Heating and Cooling System
- Water Heater
- Cable TV Available
Listing and Financial Details
- Legal Lot and Block 1 / C
- Tax Tract Number 22394
- Assessor Parcel Number 551402027
- $13 per year additional tax assessments
Community Details
Overview
- 120 Units
- Lincoln View Community Association, Phone Number (951) 927-5881
- Community Lake
- Mountainous Community
Recreation
- Community Pool
- Community Spa
- Park
Pet Policy
- Pets Allowed with Restrictions
Security
- 24-Hour Security
- Resident Manager or Management On Site
- Card or Code Access
- Gated Community
- Fire and Smoke Detector
Map
Home Values in the Area
Average Home Value in this Area
Tax History
| Year | Tax Paid | Tax Assessment Tax Assessment Total Assessment is a certain percentage of the fair market value that is determined by local assessors to be the total taxable value of land and additions on the property. | Land | Improvement |
|---|---|---|---|---|
| 2025 | $724 | $64,521 | $12,897 | $51,624 |
| 2023 | $724 | $62,018 | $12,398 | $49,620 |
| 2022 | $701 | $60,803 | $12,155 | $48,648 |
| 2021 | $689 | $59,612 | $11,917 | $47,695 |
| 2020 | $679 | $59,001 | $11,795 | $47,206 |
| 2019 | $674 | $57,845 | $11,564 | $46,281 |
| 2018 | $654 | $56,712 | $11,338 | $45,374 |
| 2017 | $646 | $55,601 | $11,116 | $44,485 |
| 2016 | $641 | $54,512 | $10,899 | $43,613 |
| 2015 | $639 | $53,695 | $10,736 | $42,959 |
| 2014 | $611 | $52,645 | $10,527 | $42,118 |
Property History
| Date | Event | Price | List to Sale | Price per Sq Ft |
|---|---|---|---|---|
| 12/03/2025 12/03/25 | For Sale | $250,000 | -- | $219 / Sq Ft |
Purchase History
| Date | Type | Sale Price | Title Company |
|---|---|---|---|
| Interfamily Deed Transfer | -- | Accommodation | |
| Grant Deed | $50,000 | First American Title Company | |
| Trustee Deed | $66,600 | None Available | |
| Interfamily Deed Transfer | -- | Lawyers Title | |
| Grant Deed | $195,000 | Lawyers Title | |
| Quit Claim Deed | -- | -- |
Mortgage History
| Date | Status | Loan Amount | Loan Type |
|---|---|---|---|
| Previous Owner | $49,094 | FHA | |
| Previous Owner | $156,000 | Purchase Money Mortgage |
About the Listing Agent
ROSEMARIE's Other Listings
Source: California Regional Multiple Listing Service (CRMLS)
MLS Number: CV25266022
APN: 551-402-027
- 43131 Wall St Unit H
- 25584 Sharp Dr Unit D
- 25840 San Felipe Dr
- 236 Jam St
- 25306 Howard Dr
- 5476 Nectar Ave
- 42751 Florida Ave Unit 141
- 42751 California 74 Unit 71
- 437 Winthrop Dr
- 25265 Auld Ave
- 43601 State Highway 74 Unit 64
- 42751 E Florida Ave Unit 103
- 42751 E Florida Ave Unit 19
- 42751 E Florida Ave Unit 163
- 42751 E Florida Ave Unit 146
- 43601 California 74 Unit 32
- 43601 State Highway 74 Sp#4
- 43601 California 74 Unit 72
- 5323 Orange Grove Ave
- 43441 Acacia Ave
- 25604 Sharp Dr Unit O
- 5620 Orange Grove Ave
- 43601 E Florida Ave Unit 1A
- 43601 E Florida Ave Unit 43
- 43601 E Florida Ave Unit 98
- 43730 C St Unit B
- 578 Lauresa Ln
- 43573 Savannah Way
- 881 N Lake St Unit 204
- 881 N Lake St
- 43825 Tiber St
- 863 Pike Dr
- 4146 Trevor Ln
- 41960 Ave Unit G
- 41900 Acacia Ave E
- 41816 Acacia Ave E
- 1579 Washington Ave
- 27539 Bancroft Way
- 45371 Cardiff St
- 201 S Columbia St
