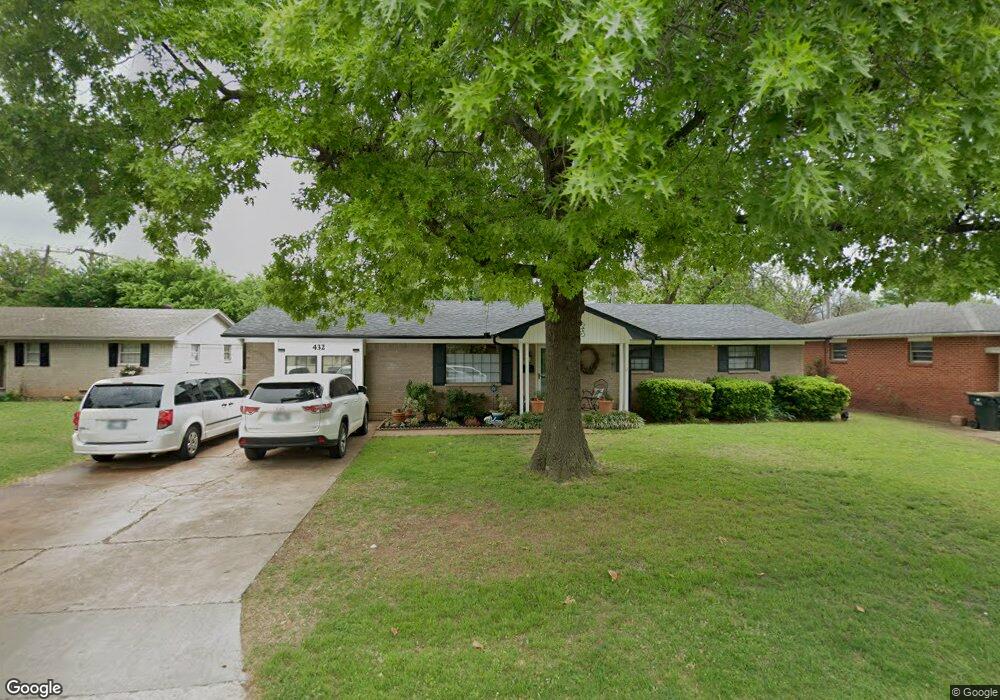432 432 N 20th St Duncan, OK 73533
4
Beds
2
Baths
2,096
Sq Ft
--
Built
About This Home
This home is located at 432 432 N 20th St, Duncan, OK 73533. 432 432 N 20th St is a home located in Stephens County with nearby schools including Horace Mann Elementary School, Duncan Middle School, and Duncan High School.
Create a Home Valuation Report for This Property
The Home Valuation Report is an in-depth analysis detailing your home's value as well as a comparison with similar homes in the area
Home Values in the Area
Average Home Value in this Area
Tax History Compared to Growth
Map
Nearby Homes
- 2210 Western Dr
- 2206 W Spruce Ave
- 1099 N 19th St
- 507 N Alice Dr
- 2204 W Parkview Ave
- 2011 W Oak Ave
- 209 N 22nd St
- 2006 W Oak Ave
- 174831 N 2844 Rd
- 1807 W Chisholm Dr
- 1902 W Randall Ave
- 201 N 23rd St
- 1312 W Pine Ave
- 1212 N 21st St
- 815 N 14th St
- 123 N Highway 81
- 1309 W Beech Ave
- 1302 N 21st St
- 2110 W Main St
- 1309 Whisenant Ct
