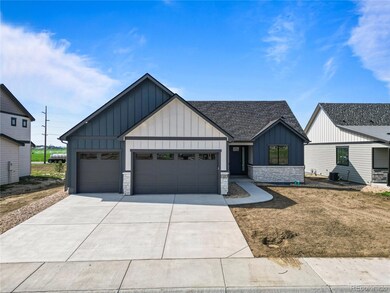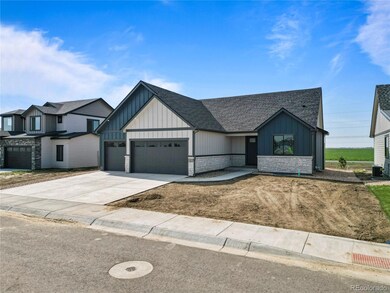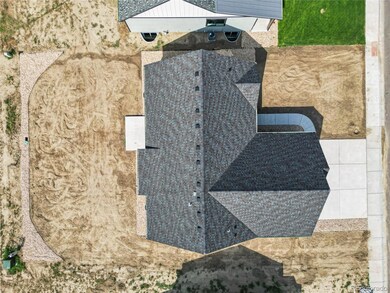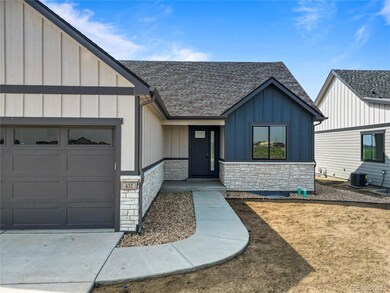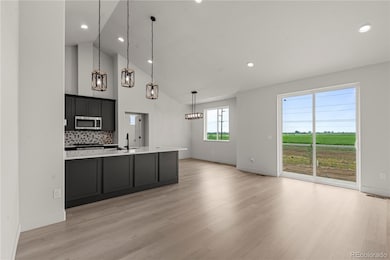432 Cache Ave Fort Morgan, CO 80701
Estimated payment $2,910/month
Highlights
- New Construction
- 3 Car Attached Garage
- 1-Story Property
- No HOA
- Laundry Room
- Forced Air Heating and Cooling System
About This Home
MOVE IN READY! New Construction!
Step into effortless luxury with the stunning Maplewood floor plan, where single-level sophistication meets modern convenience. This thoughtfully designed home welcomes you with an open-concept layout that feels both intimate and expansive. Your Personal Retreat Awaits: The generous primary suite serves as your private oasis, complete with a walk-in closet and stunning bathroom. Two additional well-appointed bedrooms and a full bath provide perfect flexibility for guests, home office space, or growing families.
Entertain with Ease: The heart of this home flows beautifully from the inviting living space through the well-appointed kitchen and dining area – creating the perfect backdrop for memorable gatherings or peaceful everyday moments. Beyond the Basics: Forget trudging to the basement – enjoy the luxury of main-floor laundry that keeps your daily routine smooth and simple. The oversized 3-car garage isn't just parking – it's your workshop, storage solution, and gear headquarters all in one.
Unlimited Potential: The full unfinished basement is your blank canvas – envision a home theater, fitness studio, craft room, or simply abundant storage. The possibilities are as endless as your imagination. Don't miss out on the peaceful living in The Bijou, where the neighborhood is the amenity. Fully stocked fishing pond, playground, picnic area, trails--Your new beginning starts here – schedule your private tour today!
Listing Agent
Keller Williams Preferred Realty Brokerage Phone: 303-908-5915 License #100077527 Listed on: 08/22/2025

Co-Listing Agent
Keller Williams Clients Choice Realty Brokerage Phone: 303-908-5915 License #100048439
Home Details
Home Type
- Single Family
Est. Annual Taxes
- $818
Year Built
- Built in 2025 | New Construction
Parking
- 3 Car Attached Garage
- Insulated Garage
- Dry Walled Garage
Home Design
- Frame Construction
- Shingle Roof
Interior Spaces
- 1-Story Property
- Family Room
- Unfinished Basement
- Basement Fills Entire Space Under The House
- Laundry Room
Bedrooms and Bathrooms
- 3 Main Level Bedrooms
- 2 Full Bathrooms
Schools
- Pioneer Elementary School
- Fort Morgan Middle School
- Fort Morgan High School
Additional Features
- 9,375 Sq Ft Lot
- Forced Air Heating and Cooling System
Community Details
- No Home Owners Association
- Bijou Subdivision, Maplewood Floorplan
Listing and Financial Details
- Exclusions: seller personal property, staging items
- Assessor Parcel Number 122907305016
Map
Property History
| Date | Event | Price | List to Sale | Price per Sq Ft |
|---|---|---|---|---|
| 08/22/2025 08/22/25 | For Sale | $553,240 | -- | $370 / Sq Ft |
Source: REcolorado®
MLS Number: 5455348
- 478 Cache Ave Unit B
- 478 Cache Ave Unit A
- 1166 S Deuel St
- 288 Tremont Ln
- 300 Tremont Ln
- 802 Navajo Ave
- 16211 County Road 19
- 516 Cheyenne St
- 325 S West St
- 1099 S Deuel St
- 1126 S Deuel St
- 1141 S Deuel St
- 1110 S Deuel St
- 299 Willow St
- 298 Boxelder St
- 206 S Main St
- 300 Willow St
- 17606 County Road Q 8
- 836 Ram Ave
- 806 Gateway Ave
Ask me questions while you tour the home.

