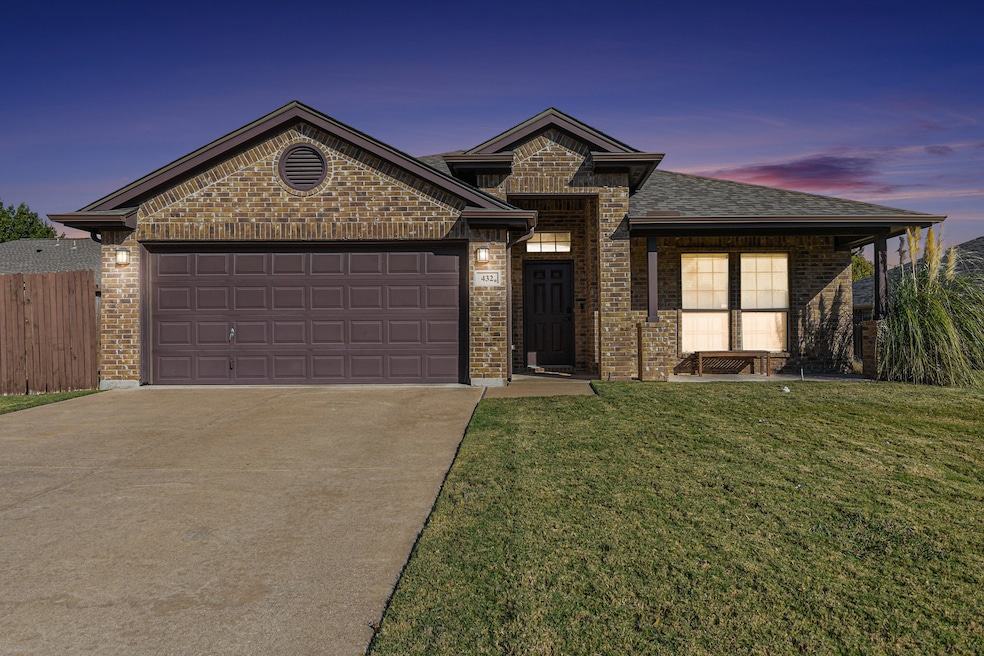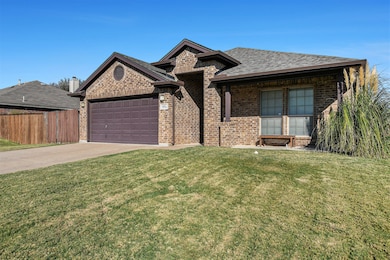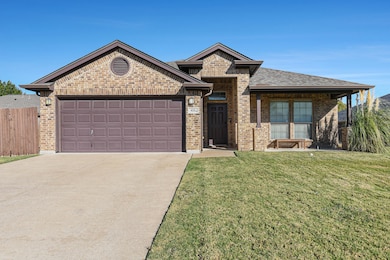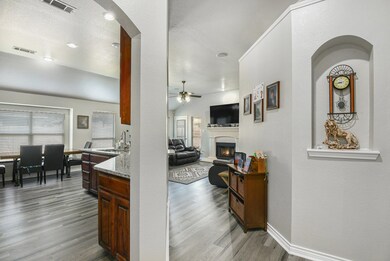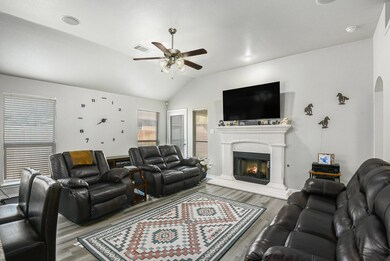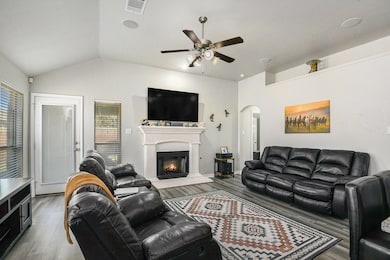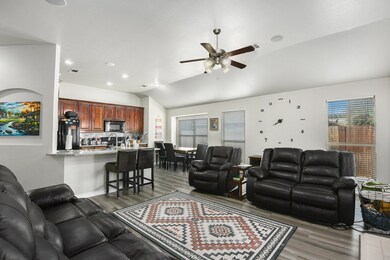432 Creek Bend Dr Fort Worth, TX 76131
Estimated payment $2,118/month
Highlights
- Very Popular Property
- Fishing
- Granite Countertops
- Saginaw High School Rated A-
- Traditional Architecture
- Private Yard
About This Home
Welcome to this well-maintained, spacious one-story home in the highly sought-after Spring Creek Saginaw Subdivision. Boasting 4 bedrooms and 2 bathrooms, this residence combines comfort, style, and functionality in a thoughtfully designed floor plan. The open-concept layout seamlessly connects the kitchen and breakfast area to the living room, highlighted by tall ceilings and abundant natural light. The kitchen is a chef’s dream, featuring a generous island with granite countertops and ample storage for all your culinary needs. Both the primary and secondary bedrooms are strategically placed for privacy and convenience, with some offering ensuite bathrooms. The primary suite is a true retreat, complete with a separate garden tub, shower and quartz countertops. Home updates include the Primary shower in 2024, Roof in September 2023, Laminate flooring and interior paint in August 2022, exterior paint in July 2018 and Water Heater just 6 months ago! Step outside to a nicely sized backyard perfect for gatherings or relaxation. This home reflects true pride of ownership, immaculately kept and ready for you to move in. Ideally located just 15 minutes from downtown Fort Worth, The Stockyards, Alliance Town Center, and close to Presidio & Eagle Mountain Lake. With easy access to highways 820 and I-35, commuting and recreation are a breeze. This is a must-see home offering a perfect blend of convenience, style, and functionality in one of Saginaw’s most desirable neighborhoods.
Listing Agent
Orchard Brokerage Brokerage Phone: 844-819-1373 License #0814848 Listed on: 11/10/2025

Home Details
Home Type
- Single Family
Est. Annual Taxes
- $7,071
Year Built
- Built in 2010
Lot Details
- 8,581 Sq Ft Lot
- Property is Fully Fenced
- Wood Fence
- Interior Lot
- Sprinkler System
- Few Trees
- Private Yard
- Back Yard
HOA Fees
- $30 Monthly HOA Fees
Parking
- 2 Car Attached Garage
- Front Facing Garage
Home Design
- Traditional Architecture
- Brick Exterior Construction
- Slab Foundation
- Composition Roof
Interior Spaces
- 1,860 Sq Ft Home
- 1-Story Property
- Built-In Features
- Ceiling Fan
- Decorative Lighting
- Window Treatments
- Living Room with Fireplace
- Fire and Smoke Detector
Kitchen
- Breakfast Area or Nook
- Electric Range
- Microwave
- Dishwasher
- Granite Countertops
- Disposal
Flooring
- Carpet
- Laminate
Bedrooms and Bathrooms
- 4 Bedrooms
- Walk-In Closet
- 2 Full Bathrooms
- Soaking Tub
Laundry
- Laundry in Utility Room
- Washer and Electric Dryer Hookup
Outdoor Features
- Covered Patio or Porch
- Rain Gutters
Schools
- Highctry Elementary School
- Saginaw High School
Utilities
- Central Heating and Cooling System
- Heating System Uses Natural Gas
- High Speed Internet
- Cable TV Available
Listing and Financial Details
- Legal Lot and Block 10 / 5
- Assessor Parcel Number 41152999
Community Details
Overview
- Association fees include ground maintenance
- Goodwin & Company Association
- Spring Creek Saginaw Subdivision
Recreation
- Community Playground
- Fishing
Map
Home Values in the Area
Average Home Value in this Area
Tax History
| Year | Tax Paid | Tax Assessment Tax Assessment Total Assessment is a certain percentage of the fair market value that is determined by local assessors to be the total taxable value of land and additions on the property. | Land | Improvement |
|---|---|---|---|---|
| 2025 | $5,585 | $328,834 | $65,000 | $263,834 |
| 2024 | $5,585 | $328,834 | $65,000 | $263,834 |
| 2023 | $6,502 | $328,849 | $45,000 | $283,849 |
| 2022 | $6,912 | $274,146 | $45,000 | $229,146 |
| 2021 | $6,090 | $239,134 | $45,000 | $194,134 |
| 2020 | $5,966 | $232,544 | $45,000 | $187,544 |
| 2019 | $6,083 | $233,398 | $45,000 | $188,398 |
| 2018 | $5,312 | $203,809 | $40,000 | $163,809 |
| 2017 | $4,981 | $185,893 | $25,000 | $160,893 |
| 2016 | $4,688 | $174,963 | $25,000 | $149,963 |
| 2015 | $3,803 | $149,631 | $25,000 | $124,631 |
| 2014 | $3,803 | $141,300 | $24,900 | $116,400 |
Property History
| Date | Event | Price | List to Sale | Price per Sq Ft |
|---|---|---|---|---|
| 11/10/2025 11/10/25 | For Sale | $285,000 | -- | $153 / Sq Ft |
Purchase History
| Date | Type | Sale Price | Title Company |
|---|---|---|---|
| Vendors Lien | -- | Stnt | |
| Warranty Deed | -- | Stnt |
Mortgage History
| Date | Status | Loan Amount | Loan Type |
|---|---|---|---|
| Open | $150,455 | New Conventional | |
| Previous Owner | $421,000 | Purchase Money Mortgage |
Source: North Texas Real Estate Information Systems (NTREIS)
MLS Number: 21108689
APN: 41152999
- 461 Creek Terrace Dr
- 717 Redwing Dr
- 728 Falcon Rd
- 700 Hummingbird Trail
- 337 N Saginaw Blvd
- 924 Rock Dove Cir
- 741 Redding Dr
- 540 Redding Dr
- 532 Redding Dr
- 853 Atchison Dr
- 1121 Berwick Ct
- 1127 Donnington Trail
- 1133 Belsay Ln
- 1025 Pullman Dr
- 321 Asbury Dr
- 217 Palomino Dr
- 1016 Sagewood Ln
- 413 Asbury Dr
- 541 Dunster Ln
- 529 Dunster Ln
- 429 Brookhollow Ln
- 272 Spring Hollow Dr
- 153 Creek Terrace Dr
- 601 Mallard Dr
- 728 Cardinal Dr
- 728 Raven Dr
- 937 Canary Dr
- 220 Kay Ln
- 915 Santa fe Dr Unit ID1029110P
- 121 Cambridge Dr Unit 1
- 308 Bluebonnet St
- 940 Santa fe Dr
- 305 Cambridge Dr Unit 311
- 512 Lindisfarne Ln
- 967 Grand Central Pkwy Unit ID1031715P
- 5800 Utopia Dr
- 537 Bailey St
- 1049 Pullman Dr Unit ID1019571P
- 573 Dunster Ln
- 325 Taylor St
