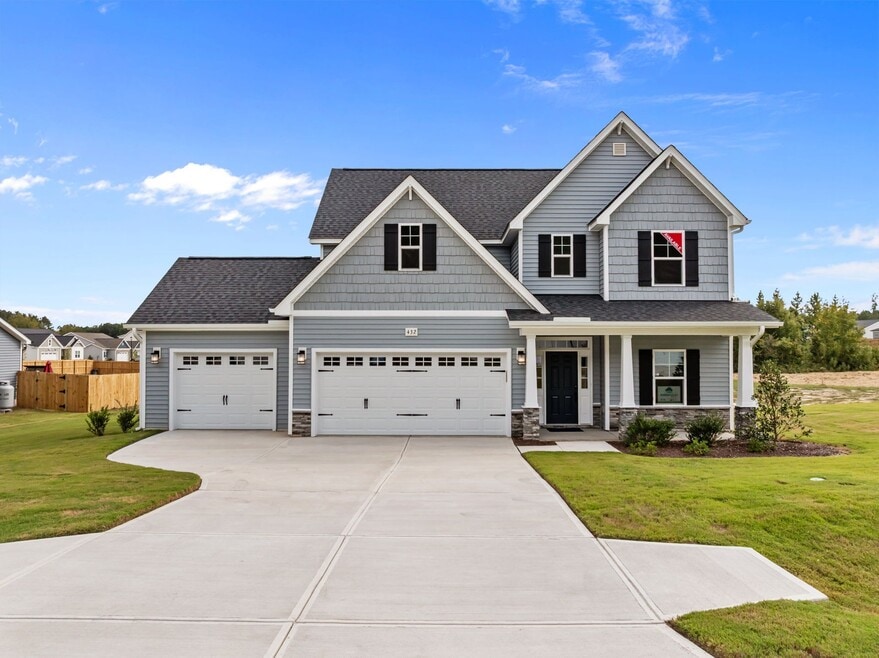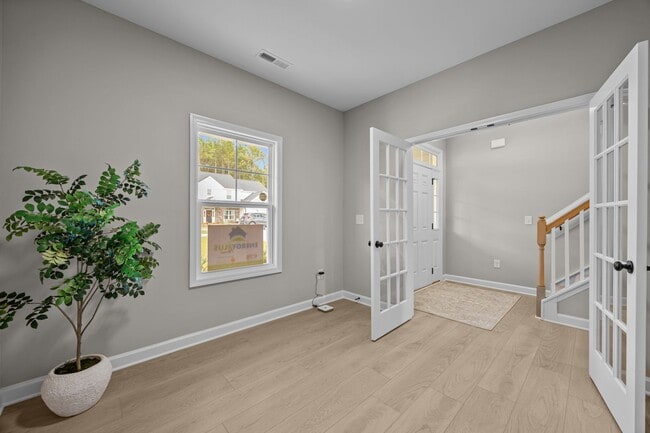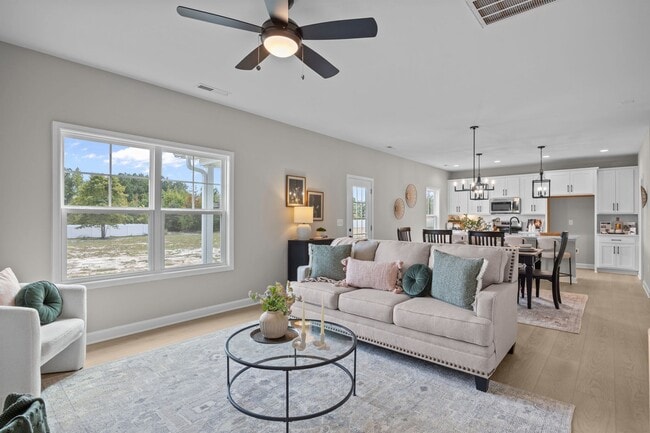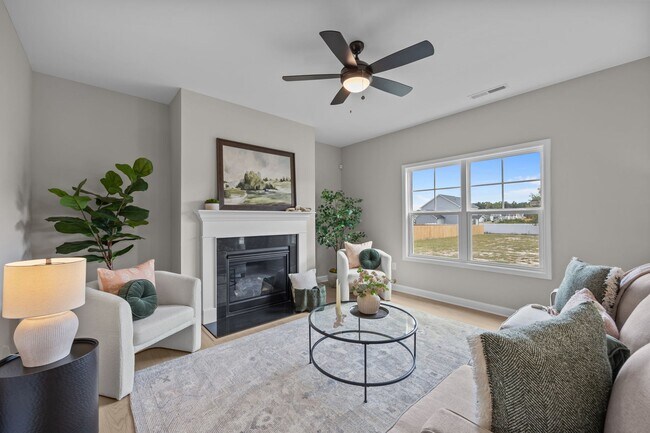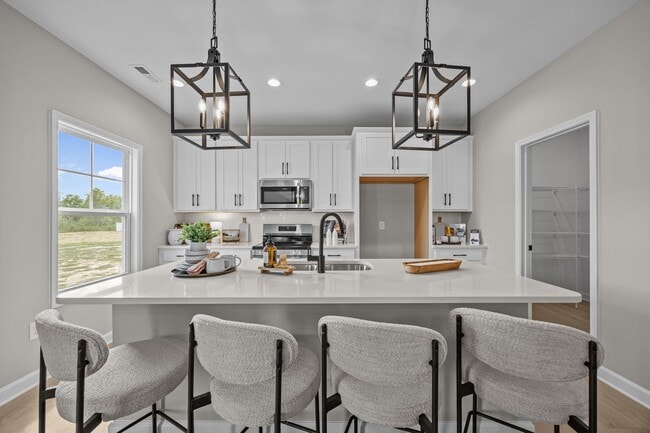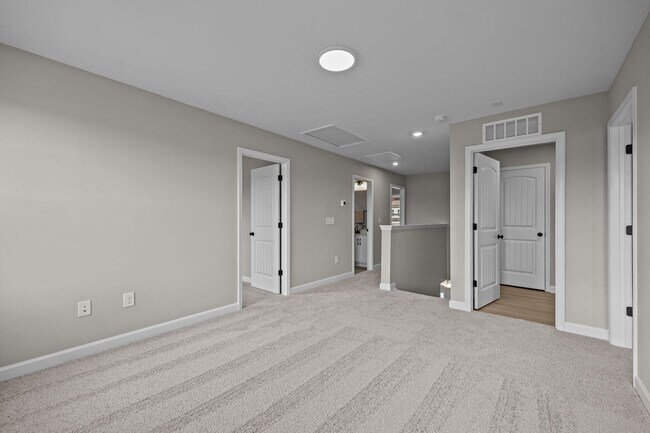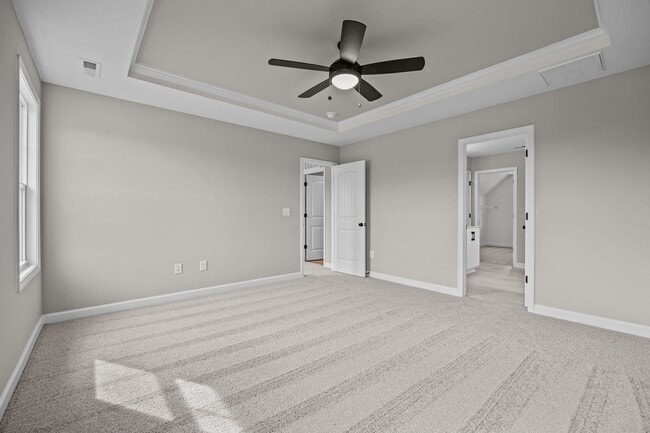
Estimated payment $2,867/month
Highlights
- New Construction
- Fishing
- Clubhouse
- Archer Lodge Middle School Rated A-
- Community Lake
- Recreation Room
About This Home
$10,000 + Blinds & Fridge Builder Incentive! Apply toward closing costs or rate buydown on contracts dated on or before 12/31/25. Conditions apply. Click here for details. Nearly 1 acre lot! (.92 acres) Off the foyer, a versatile flex room with French door entry offers the perfect space for a home office or study, while a conveniently located half-bath adds extra functionality. The open-concept main living area seamlessly connects the kitchen, dining area, and great room, fostering a natural flow for entertaining and everyday living. Designed for both style and efficiency, the kitchen features an eat-in island with bar seating and a sink overlooking the great room and dining area, complemented by white shaker cabinets, New Willow White quartz countertops, an Arctic White herringbone subway tile backsplash, a spacious corner pantry for ample storage, and a suite of stainless steel appliances, including a microwave, dishwasher, and smooth-top range. The dining area offers direct access to the spacious rear covered porch, while the great room is filled with natural light and highlighted by a gas log fireplace with a decorative mantel and Absolute Black granite surround. Convenient access to the garage from the great room enhances the home's practicality. A staircase with painted wood balusters leads to the second floor, where a loft provides additional living space. The second-floor laundry room, located just off the loft, includes a linen closet for extra storage...
Sales Office
All tours are by appointment only. Please contact sales office to schedule.
Home Details
Home Type
- Single Family
HOA Fees
- $53 Monthly HOA Fees
Parking
- 3 Car Garage
Home Design
- New Construction
Interior Spaces
- 2-Story Property
- Fireplace
- Recreation Room
- Breakfast Area or Nook
- Laundry Room
Bedrooms and Bathrooms
- 3 Bedrooms
- Walk-In Closet
Additional Features
- Green Certified Home
- Covered Patio or Porch
Community Details
Overview
- Association fees include ground maintenance
- Community Lake
- Pond in Community
Amenities
- Clubhouse
Recreation
- Community Playground
- Community Pool
- Fishing
- Fishing Allowed
- Trails
Map
Other Move In Ready Homes in Maggie Way
About the Builder
- 215 Pretty Run Branch Ln
- 163 Fish Camp Dr
- 192 Fish Camp Dr
- Maggie Way
- 103 Slocum Dr
- 22 Slocum Dr
- 357 Slocum Dr
- 1200 Lake Wendell Rd
- 1210 Lake Wendell Rd
- 57 Nottoway Ln
- Grove at Gin Branch - Southern
- Grove at Gin Branch - Grove At Gin Branch
- Eagle Trace
- Browning Mill
- 3701-2940 Wendell Rd
- 7284 Shawan Rd
- 7264 Hunt Valley Trail
- Wendell Ridge
- 15653 Buffalo Rd
- Hollybrook - The Meadows
