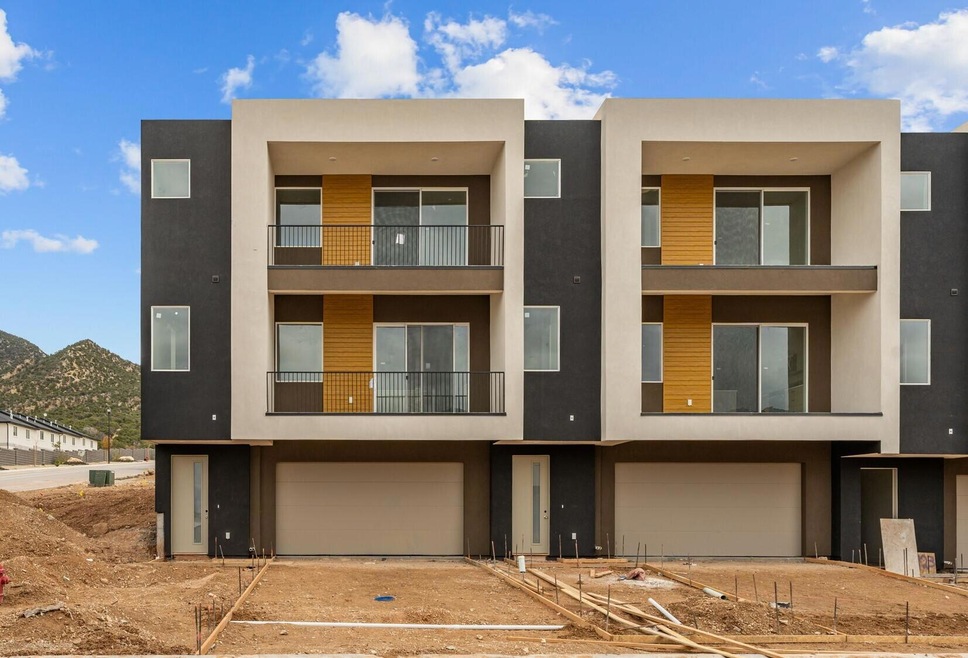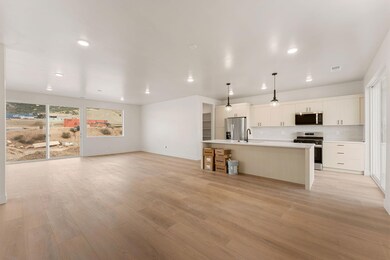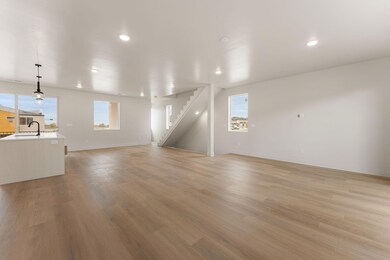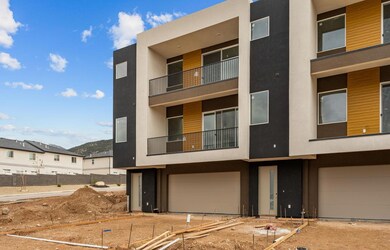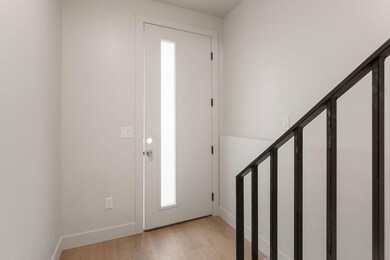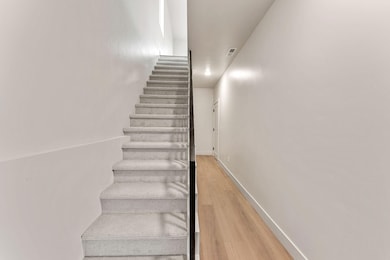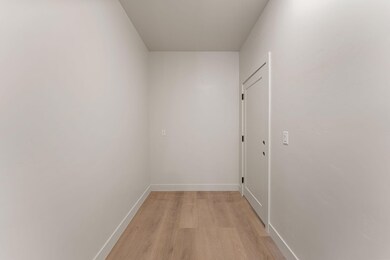432 E Fiddlers Canyon Rd Unit 124 Cedar City, UT 84721
Estimated payment $2,052/month
Highlights
- Covered Patio or Porch
- Double Pane Windows
- Tile Flooring
- 2 Car Attached Garage
- Covered Deck
- Landscaped
About This Home
Welcome to Fiddlers Canyon Townhomes, where thoughtful design meets modern living. This 3-bed, 2.5-bath interior unit townhome features 9 ft ceilings, luxury vinyl flooring, and a gourmet kitchen with soft-close cabinets, quartz countertops, and a gas range. Enjoy mountain views and an oversized 2-car garage for extra storage. Located across from Fiddler's Canyon Elementary, the home is part of a pet-friendly community with planned dog parks, 3 pickleball courts, a basketball court, walking trails, and a playground. A $6,000 preferred lender incentive is available. Come see what this home has to offer! Taxes TBD.
Listing Agent
Berkshire Hathaway Home Services Utah Properties (St George) License #12549758-AB00 Listed on: 12/10/2025

Townhouse Details
Home Type
- Townhome
Est. Annual Taxes
- $125
Year Built
- Built in 2025 | Under Construction
Lot Details
- 871 Sq Ft Lot
- Property is Fully Fenced
- Landscaped
HOA Fees
- $175 Monthly HOA Fees
Parking
- 2 Car Attached Garage
- Garage Door Opener
Home Design
- Flat Roof Shape
- Frame Construction
- Asphalt Shingled Roof
- Stucco
Interior Spaces
- 2,072 Sq Ft Home
- 2-Story Property
- Double Pane Windows
Kitchen
- Range
- Microwave
- Dishwasher
- Disposal
Flooring
- Wall to Wall Carpet
- Tile
- Luxury Vinyl Tile
Bedrooms and Bathrooms
- 3 Bedrooms
Outdoor Features
- Covered Deck
- Covered Patio or Porch
Schools
- Fiddlers Canyon Elementary School
- Canyon View Middle School
- Canyon View High School
Utilities
- Forced Air Heating and Cooling System
- Gas Water Heater
Community Details
- Association fees include insurance, garbage, internet, lawn care, sewer, snow removal, water
- Fiddlers Canyon Subdivision
Listing and Financial Details
- Assessor Parcel Number B-1198-0124-0000
Map
Home Values in the Area
Average Home Value in this Area
Property History
| Date | Event | Price | List to Sale | Price per Sq Ft |
|---|---|---|---|---|
| 12/10/2025 12/10/25 | For Sale | $355,900 | -- | $172 / Sq Ft |
Source: Iron County Board of REALTORS®
MLS Number: 114067
- 665 E 2015 N Fiddler Cove Unit DEVELOPED 8 Plex Pad
- 665 E 2015 N Fiddlers Cove Developed
- 195 E Fiddlers Canyon Rd Unit 24
- 665 E 2015 N
- 665 E 2015 N Unit 6C
- 665 E 2015 N Unit 4A
- 673 E Fiddlers Canyon Rd
- 669 E E Fiddlers Canyon Rd
- 1884 N Pinyon Grove Cir E
- 1700 N Wedgewood Ln
- 173 E Fiddlers Canyon Rd Unit 11
- 173 E Fiddlers Canyon Rd Unit 29
- 173 E Fiddlers Canyon Rd Unit 59
- 1945 N Pinyon Grove Cir
- 1930 N Pinyon Grove Cir E
- 1927 N Pinyon Grove Cir
- 1896 N Pinyon Grove Cir
- 1906 N Pinyon Grove Cir
- 1952 N Pinyon Grove Cir S
- 1937 N Pinyon Grove Cir
- 2620 175 W
- 1177 Northfield Rd
- 1148 Northfield Rd
- 535 W 2530 N
- 535 W 2530 N Unit 8
- 780 W 1125 N
- 2085 N 275 W
- 1896 W Aaron Tippets Rd
- 333 N 400 W Unit Brick Haven Apt - Unit #2
- 1055 W 400 N
- 230 N 700 W
- 51 4375 West St Unit 6
- 168 E 70 S Unit A
- 265 S 900 W
- 209 S 1400 W
- 4349 Half Mile Rd Unit Apartment
- 3761 Native Dancer Dr
- 421 S 1275 W
- 51 W Paradise Canyon Rd
- 298 S Staci Ct
