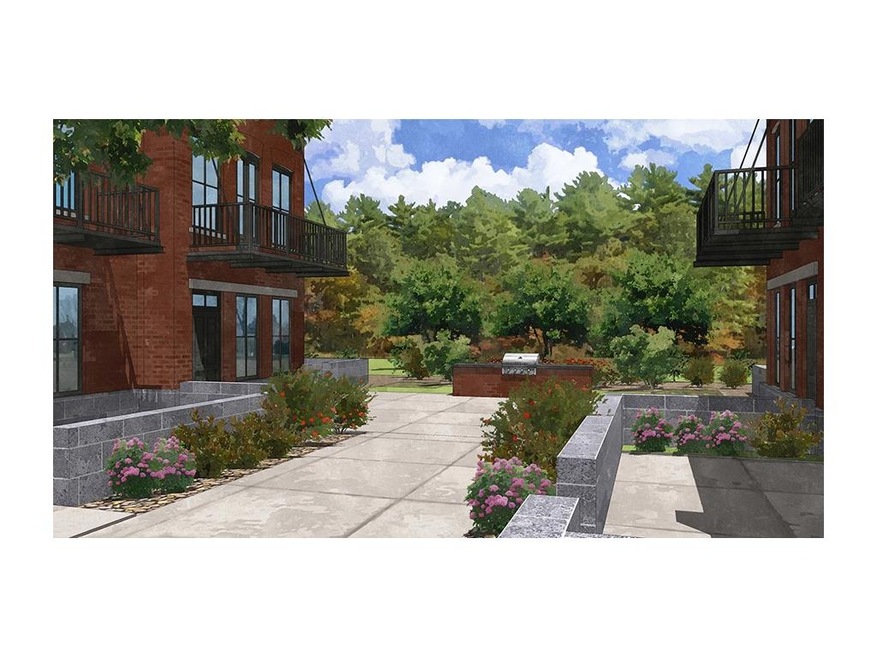
$545,000
- 3 Beds
- 3.5 Baths
- 2,160 Sq Ft
- 816 S Columbia Dr
- Decatur, GA
Motivated Seller! Don't miss out on a nearly new and well maintained townhome in the City of Decatur. This inviting townhome blends comfort, convenience, and natural beauty in the heart of Decatur. Nestled just steps from the lush 77-acre Legacy Park, this home is a dream for nature lovers, fitness enthusiasts, and anyone who appreciates green space right outside their door. This
Tianna Bailey Keller Williams Rlty Consultants
