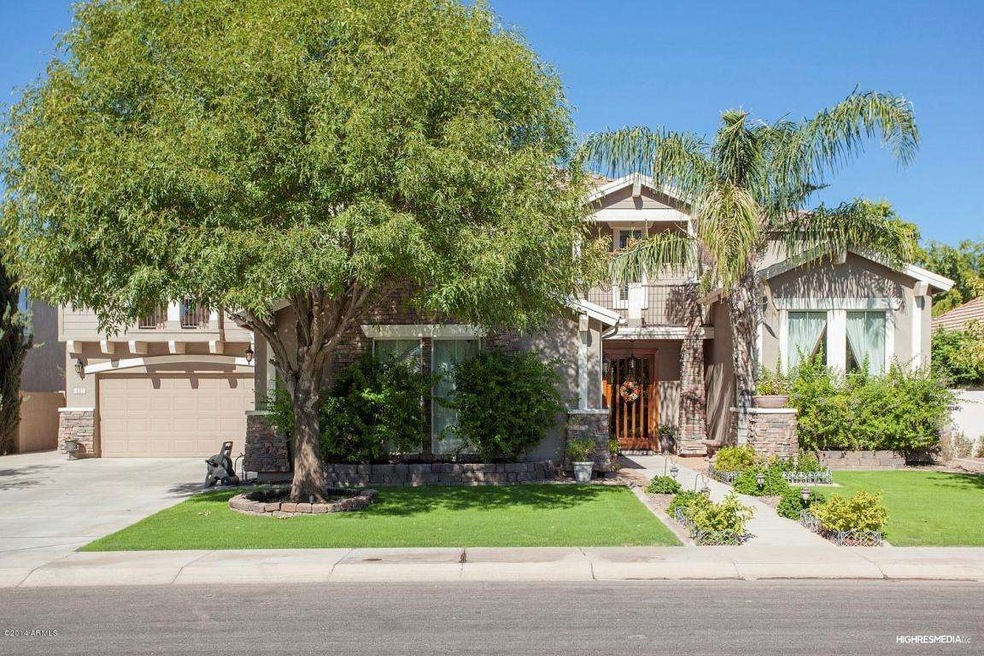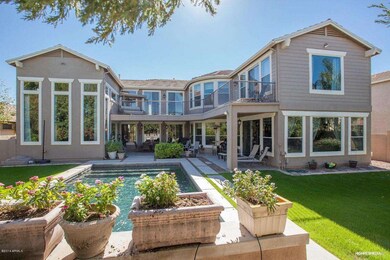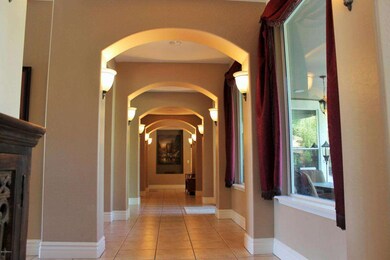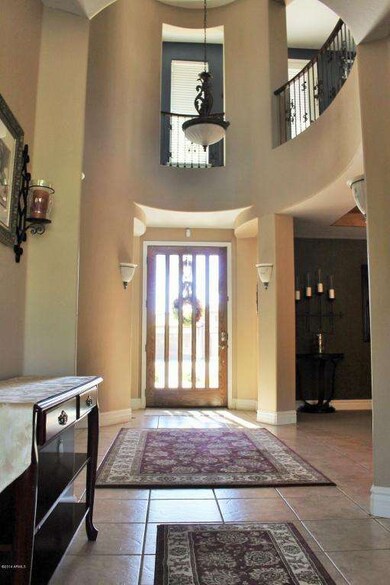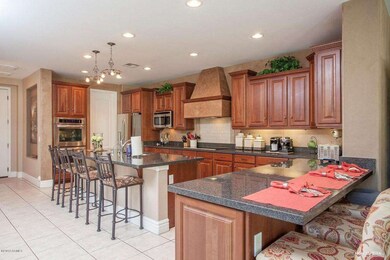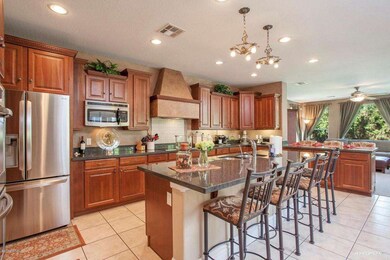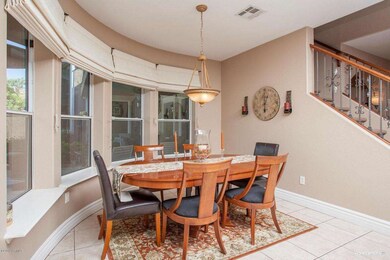
432 E Mead Dr Chandler, AZ 85249
Ocotillo NeighborhoodHighlights
- Heated Spa
- RV Gated
- Community Lake
- Fulton Elementary School Rated A
- 0.28 Acre Lot
- Granite Countertops
About This Home
As of October 2023Exquisite Home Over 5400 Sq.Ft. 5 bedrooms (one is guest quarters w/separate exit)Den-Office, and Loft, 4.5 Baths, Open Family Room, Formal Living Room, Formal Elegant Dining Room w/Coffered Ceiling and Butler’s Pantry. As You Enter To Soaring Vaulted Ceilings Notice All The Exquisite Details Everywhere. Amazing Features Of This Home Include; Spacious Gourmet Kitchen W/Warm Upgraded Staggered Cabinets W/Crown Moulding, S/S Appliances, Beautiful Granite Counter Tops, Under Mount Sink, Dual Ovens, Electric Cook Top W/Huge Double Island, and Walk In Pantry. Formal Living Room has Soaring Ceiling, and Stone Gas Fireplace. Notice the Custom Paint, Tall Baseboards, Coffered/Tray Ceilings and Custom Window Treatments/Drapes. Master Suite Has Private Sitting Area, see more W/Custom Media/Entertainment Cabinetry,Master En-Suite is Gorgeous W/His and Her Vanities, Roomy Walk-In Closet w/custom Drawers and Shelves, Separate Tub and Shower W/Stone. Private Bedroom on Main Level Could Be Used As Mother-In-Law-Suite or Secondary Master W/Its Own En-Suite and Outside Exit. Backyard Features Lush Landscape, Stunning Pebble-Tech Pool, Above Ground Spa, Large Patios and a Wrap Around Balcony. Home Is Near Intel and Is In the A-Rated Fulton Elementary and Hamilton High School Districts. This Truly Is A Turnkey Home!
Last Agent to Sell the Property
RE/MAX Fine Properties License #SA510355000 Listed on: 11/07/2014

Last Buyer's Agent
Stephen Halliday
HomeSmart License #SA575915000
Home Details
Home Type
- Single Family
Est. Annual Taxes
- $3,590
Year Built
- Built in 2003
Lot Details
- 0.28 Acre Lot
- Block Wall Fence
- Front and Back Yard Sprinklers
- Sprinklers on Timer
- Grass Covered Lot
HOA Fees
- $113 Monthly HOA Fees
Parking
- 3 Car Garage
- 4 Open Parking Spaces
- Garage Door Opener
- RV Gated
Home Design
- Wood Frame Construction
- Tile Roof
- Stucco
Interior Spaces
- 5,489 Sq Ft Home
- 2-Story Property
- Ceiling height of 9 feet or more
- Ceiling Fan
- Gas Fireplace
- Double Pane Windows
- Security System Owned
Kitchen
- Eat-In Kitchen
- Breakfast Bar
- Built-In Microwave
- Kitchen Island
- Granite Countertops
Flooring
- Carpet
- Tile
Bedrooms and Bathrooms
- 5 Bedrooms
- Primary Bathroom is a Full Bathroom
- 4.5 Bathrooms
- Dual Vanity Sinks in Primary Bathroom
- Bathtub With Separate Shower Stall
Pool
- Heated Spa
- Play Pool
- Above Ground Spa
Outdoor Features
- Balcony
- Covered patio or porch
- Playground
Schools
- Ira A. Fulton Elementary School
- San Tan Elementary Middle School
- Hamilton High School
Utilities
- Refrigerated Cooling System
- Heating System Uses Natural Gas
- Water Softener
- High Speed Internet
- Cable TV Available
Listing and Financial Details
- Tax Lot 35
- Assessor Parcel Number 303-46-147
Community Details
Overview
- Association fees include ground maintenance
- Pinelake Estates HOA, Phone Number (602) 957-9191
- Built by Trend Homes
- Pinelake Estates Subdivision
- FHA/VA Approved Complex
- Community Lake
Recreation
- Community Playground
- Bike Trail
Ownership History
Purchase Details
Home Financials for this Owner
Home Financials are based on the most recent Mortgage that was taken out on this home.Purchase Details
Home Financials for this Owner
Home Financials are based on the most recent Mortgage that was taken out on this home.Purchase Details
Home Financials for this Owner
Home Financials are based on the most recent Mortgage that was taken out on this home.Purchase Details
Home Financials for this Owner
Home Financials are based on the most recent Mortgage that was taken out on this home.Similar Homes in Chandler, AZ
Home Values in the Area
Average Home Value in this Area
Purchase History
| Date | Type | Sale Price | Title Company |
|---|---|---|---|
| Warranty Deed | $1,195,000 | Wfg National Title Insurance C | |
| Warranty Deed | $784,000 | Chicago Title Agency Inc | |
| Warranty Deed | $698,000 | Lawyers Title Of Arizona Inc | |
| Interfamily Deed Transfer | -- | Lawyers Title Of Arizona Inc | |
| Interfamily Deed Transfer | -- | None Available |
Mortgage History
| Date | Status | Loan Amount | Loan Type |
|---|---|---|---|
| Previous Owner | $627,000 | New Conventional | |
| Previous Owner | $627,200 | New Conventional | |
| Previous Owner | $540,000 | New Conventional | |
| Previous Owner | $275,400 | New Conventional |
Property History
| Date | Event | Price | Change | Sq Ft Price |
|---|---|---|---|---|
| 10/05/2023 10/05/23 | Sold | $1,195,000 | -2.8% | $218 / Sq Ft |
| 09/24/2023 09/24/23 | Pending | -- | -- | -- |
| 09/22/2023 09/22/23 | For Sale | $1,230,000 | +56.9% | $224 / Sq Ft |
| 09/03/2019 09/03/19 | Sold | $784,000 | -1.4% | $143 / Sq Ft |
| 05/13/2019 05/13/19 | Price Changed | $795,000 | -1.7% | $145 / Sq Ft |
| 04/17/2019 04/17/19 | For Sale | $809,000 | +15.9% | $147 / Sq Ft |
| 05/08/2015 05/08/15 | Sold | $698,000 | -0.3% | $127 / Sq Ft |
| 03/28/2015 03/28/15 | Pending | -- | -- | -- |
| 03/21/2015 03/21/15 | Price Changed | $700,000 | -0.9% | $128 / Sq Ft |
| 03/10/2015 03/10/15 | Price Changed | $706,200 | 0.0% | $129 / Sq Ft |
| 03/09/2015 03/09/15 | Price Changed | $706,300 | 0.0% | $129 / Sq Ft |
| 03/08/2015 03/08/15 | Price Changed | $706,400 | 0.0% | $129 / Sq Ft |
| 03/07/2015 03/07/15 | Price Changed | $706,500 | 0.0% | $129 / Sq Ft |
| 03/06/2015 03/06/15 | Price Changed | $706,600 | 0.0% | $129 / Sq Ft |
| 03/05/2015 03/05/15 | Price Changed | $706,700 | 0.0% | $129 / Sq Ft |
| 03/04/2015 03/04/15 | Price Changed | $706,800 | 0.0% | $129 / Sq Ft |
| 03/03/2015 03/03/15 | Price Changed | $706,900 | 0.0% | $129 / Sq Ft |
| 02/06/2015 02/06/15 | Price Changed | $707,000 | -1.4% | $129 / Sq Ft |
| 11/07/2014 11/07/14 | For Sale | $717,000 | -- | $131 / Sq Ft |
Tax History Compared to Growth
Tax History
| Year | Tax Paid | Tax Assessment Tax Assessment Total Assessment is a certain percentage of the fair market value that is determined by local assessors to be the total taxable value of land and additions on the property. | Land | Improvement |
|---|---|---|---|---|
| 2025 | $5,514 | $66,448 | -- | -- |
| 2024 | $5,397 | $63,284 | -- | -- |
| 2023 | $5,397 | $76,380 | $15,270 | $61,110 |
| 2022 | $5,207 | $57,400 | $11,480 | $45,920 |
| 2021 | $5,373 | $54,700 | $10,940 | $43,760 |
| 2020 | $5,450 | $55,020 | $11,000 | $44,020 |
| 2019 | $5,238 | $52,910 | $10,580 | $42,330 |
| 2018 | $5,072 | $49,450 | $9,890 | $39,560 |
| 2017 | $4,729 | $50,310 | $10,060 | $40,250 |
| 2016 | $4,547 | $48,470 | $9,690 | $38,780 |
| 2015 | $4,335 | $48,760 | $9,750 | $39,010 |
Agents Affiliated with this Home
-

Seller's Agent in 2023
Elizabeth Rolfe
HomeSmart
(602) 617-2909
18 in this area
151 Total Sales
-

Buyer's Agent in 2023
Emily Strunk-Helm
HomeSmart
(602) 697-3747
1 in this area
31 Total Sales
-
E
Buyer's Agent in 2023
Emily Strunk
Statesman Sales and Marketing, LLC
-

Seller's Agent in 2019
Gillian Kirkpatrick
Coldwell Banker Realty
(480) 907-4933
16 Total Sales
-
C
Buyer's Agent in 2019
Cheri Snow
Call Realty, Inc.
-

Seller's Agent in 2015
Sarah buchanan
RE/MAX
(480) 510-0289
2 in this area
60 Total Sales
Map
Source: Arizona Regional Multiple Listing Service (ARMLS)
MLS Number: 5196881
APN: 303-46-147
- 245 E Mead Dr
- 272 E Bartlett Way
- 404 E Coconino Place
- 783 E Lynx Place
- 164 E Prescott Dr
- 422 E Kaibab Place
- 450 E Alamosa Dr
- 861 E Canyon Way
- 4463 S Oregon Ct
- 786 E Coconino Dr
- 870 E Tonto Place
- 921 E Canyon Way
- 5185 S Eileen Dr
- 838 E Nolan Place
- 4090 S Virginia Way
- 4376 S Santiago Way
- 22239 S 118th St
- 550 E Zion Place
- 4100 S Pinelake Way Unit 107
- 4100 S Pinelake Way Unit 104
