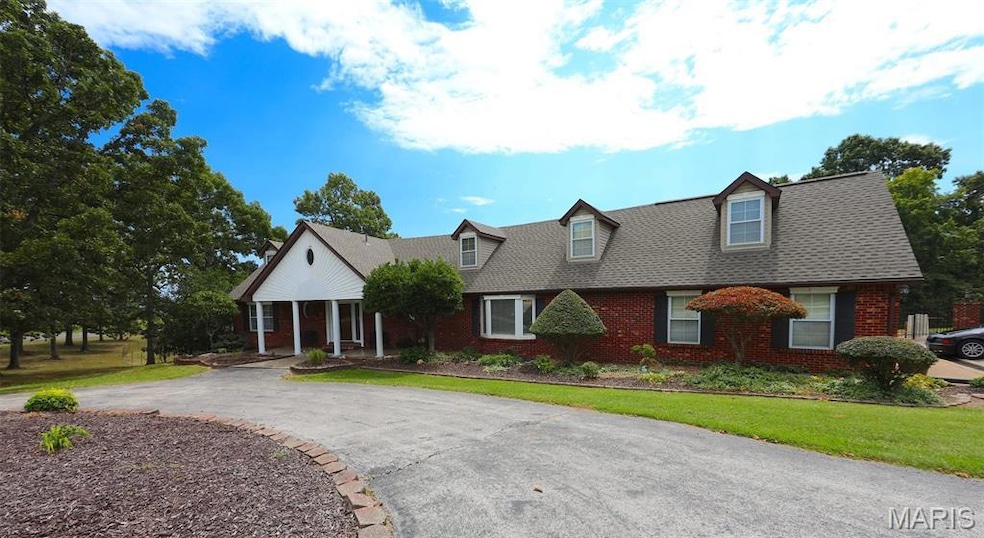432 Highway W Sullivan, MO 63080
Estimated payment $2,765/month
Highlights
- In Ground Pool
- Traditional Architecture
- Separate Outdoor Workshop
- Waterfront
- 1 Fireplace
- Brick Veneer
About This Home
This unique and stunning property boasts nearly 5,000 sq ft of living space, featuring 6 spacious bedrooms and 6 bathrooms. Perfect for entertaining, the home includes an inground pool with patio and a beautiful, fenced-in yard.
Situated on 4.6 acres of land, this property offers ample space for outdoor activities and areas for animals. Two outbuildings provide additional storage and or workspace.
The home is equipped with a guaranteed-for-life roof, ensuring peace of mind for years to come. Whether you're hosting a summer barbecue by the pool or enjoying a quiet evening, this home is perfect for creating lasting memories.
Just minutes from Meramec Caverns! Along with sightseeing, you can enjoy canoeing, rafting, fishing, boating, zip lining, and a family-friendly beach area. Don't miss the opportunity to own this exceptional property! Additional Rooms: Mud Room
Listing Agent
Coldwell Banker Realty - Gundaker License #2021026709 Listed on: 02/27/2025

Home Details
Home Type
- Single Family
Est. Annual Taxes
- $2,729
Year Built
- Built in 1979
Lot Details
- 4.6 Acre Lot
- Lot Dimensions are 505x429
- Waterfront
- Kennel or Dog Run
Parking
- 2 Car Garage
- Garage Door Opener
- Additional Parking
- Off-Street Parking
Home Design
- Traditional Architecture
- Split Level Home
- Brick Veneer
- Frame Construction
Interior Spaces
- 4,849 Sq Ft Home
- 1 Fireplace
- Window Treatments
- Family Room
- Laundry Room
Flooring
- Carpet
- Ceramic Tile
- Luxury Vinyl Plank Tile
Bedrooms and Bathrooms
Partially Finished Basement
- Basement Fills Entire Space Under The House
- Basement Ceilings are 8 Feet High
Outdoor Features
- In Ground Pool
- Patio
- Separate Outdoor Workshop
- Outdoor Storage
- Outbuilding
Schools
- Sullivan Elem. Elementary School
- Sullivan Middle School
- Sullivan Sr. High School
Farming
- Cattle or Dairy Barn
Utilities
- Forced Air Heating and Cooling System
- Well
Listing and Financial Details
- Assessor Parcel Number 28-7-250-0-002-030000
Map
Home Values in the Area
Average Home Value in this Area
Tax History
| Year | Tax Paid | Tax Assessment Tax Assessment Total Assessment is a certain percentage of the fair market value that is determined by local assessors to be the total taxable value of land and additions on the property. | Land | Improvement |
|---|---|---|---|---|
| 2024 | $2,745 | $50,721 | $0 | $0 |
| 2023 | $2,745 | $50,721 | $0 | $0 |
| 2022 | $2,825 | $52,332 | $0 | $0 |
| 2021 | $2,842 | $52,332 | $0 | $0 |
| 2020 | $2,601 | $47,093 | $0 | $0 |
| 2019 | $2,604 | $47,093 | $0 | $0 |
| 2018 | $2,355 | $42,100 | $0 | $0 |
| 2017 | $2,732 | $48,366 | $0 | $0 |
| 2016 | $2,482 | $44,505 | $0 | $0 |
| 2015 | $2,490 | $44,505 | $0 | $0 |
| 2014 | $2,417 | $44,623 | $0 | $0 |
Property History
| Date | Event | Price | Change | Sq Ft Price |
|---|---|---|---|---|
| 07/23/2025 07/23/25 | Price Changed | $459,500 | -4.4% | $95 / Sq Ft |
| 05/16/2025 05/16/25 | Price Changed | $480,900 | -2.0% | $99 / Sq Ft |
| 04/04/2025 04/04/25 | Price Changed | $490,500 | -1.8% | $101 / Sq Ft |
| 02/27/2025 02/27/25 | For Sale | $499,500 | -- | $103 / Sq Ft |
Purchase History
| Date | Type | Sale Price | Title Company |
|---|---|---|---|
| Interfamily Deed Transfer | -- | Chesterfield Title Agency Ll |
Mortgage History
| Date | Status | Loan Amount | Loan Type |
|---|---|---|---|
| Closed | $259,750 | New Conventional | |
| Closed | $252,340 | FHA | |
| Closed | $230,100 | New Conventional | |
| Closed | $226,902 | FHA | |
| Closed | $218,400 | New Conventional |
Source: MARIS MLS
MLS Number: MIS25006879
APN: 28-7-250-0-002-030000
- 0 Stanton Farms Rd Unit MAR25027664
- 39 W Nottingham Cir
- 885 Oak Pass Ln
- 2434 W Springfield Rd
- 2675 N Service Rd W
- 190 Whispering Pines Estate
- 376 Water Oak Ridge
- 1921 W Springfield Rd
- 1909 W Springfield Rd
- 436 Quiet Valley Ct
- 1116 E Springfield Rd
- 0 Highway Pp
- 1019 E Springfield Rd
- 3204 Westwood Rd
- 3080 Westwood Rd
- 0 Perkins Rd Unit MIS25042480
- 311 S Highway 185
- 5054 Highway K
- 394 Perkins Rd
- 6 Fig St Unit 8
- 5054 Highway K
- 125 Crescent Lake Rd Unit 203
- 990 S Lay Ave
- 687 Benton St
- 200 Autumn Leaf Dr
- 842 White Rd
- 1399 W Springfield Ave
- 312 Crestview Dr
- 12 Woodland Oaks Dr Unit 12 Woodland Oaks Union Mo
- 101 Chapel Ridge Dr
- 1 Heard Ct
- 1901 High
- 210 Wenona Dr
- 1017 Don Ave
- 1067 Frisco Dr Unit a
- 615 Horn St
- 155 Summit Valley Loop
- 1517 W Pacific St
- 709 S 3rd St
- 802 S 2nd St






