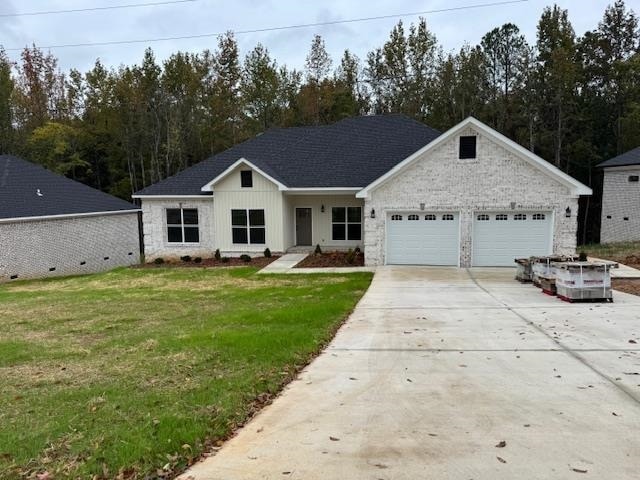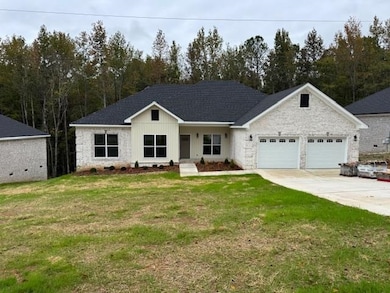432 Horseshoe Hills Dr Killen, AL 35645
Estimated payment $2,194/month
Highlights
- New Construction
- View of Trees or Woods
- Attic
- Brooks Elementary School Rated A-
- Open Floorplan
- Quartz Countertops
About This Home
Beautiful 4-bedroom, 2.5-bath home set on a wooded lot. Features include stainless steel appliances, custom cabinets, quartz countertops, LVP flooring and tiled shower in primary bath. The fourth bedroom would also make a great office space. This home has an open floor plan with a spacious living area. Additional storage beneath the floor has a concrete pad for added convenience making it a great place to store all your lawn equipment. Enjoy the natural setting and upcoming cozy autumn evenings on the back deck. Schedule your appointment today! Realtor owned. Seller offering $5,000 concession towards Buyer's closing cost.
Listing Agent
Coldwell Banker Pinnacle Properties License #000129634 Listed on: 10/29/2025

Home Details
Home Type
- Single Family
Year Built
- Built in 2025 | New Construction
Lot Details
- 0.46 Acre Lot
- Property fronts a county road
- Landscaped
- Rectangular Lot
- Lot Sloped Down
- Many Trees
Parking
- 2 Car Garage
- Front Facing Garage
- Garage Door Opener
- Driveway
Home Design
- Brick Exterior Construction
- Brick Foundation
- Blown-In Insulation
- Shingle Roof
- Architectural Shingle Roof
- Vinyl Siding
Interior Spaces
- 1,950 Sq Ft Home
- Open Floorplan
- Crown Molding
- Tray Ceiling
- Smooth Ceilings
- Ceiling Fan
- Double Pane Windows
- Insulated Windows
- Views of Woods
- Crawl Space
- Fire and Smoke Detector
- Attic
Kitchen
- Eat-In Kitchen
- Electric Range
- Microwave
- Dishwasher
- Kitchen Island
- Quartz Countertops
Bedrooms and Bathrooms
- 4 Bedrooms
- Walk-In Closet
Laundry
- Laundry Room
- Laundry on main level
- Electric Dryer Hookup
Outdoor Features
- Front Porch
Schools
- Brooks Elementary And Middle School
- Brooks High School
Utilities
- Central Air
- Heat Pump System
- Underground Utilities
- Electric Water Heater
- Septic Tank
Community Details
- No Home Owners Association
Map
Home Values in the Area
Average Home Value in this Area
Property History
| Date | Event | Price | List to Sale | Price per Sq Ft |
|---|---|---|---|---|
| 11/03/2025 11/03/25 | Off Market | $349,900 | -- | -- |
| 10/29/2025 10/29/25 | For Sale | $349,900 | 0.0% | $179 / Sq Ft |
| 10/29/2025 10/29/25 | Price Changed | $349,900 | -1.4% | $179 / Sq Ft |
| 09/26/2025 09/26/25 | For Sale | $355,000 | -- | $182 / Sq Ft |
Source: Strategic MLS Alliance (Cullman / Shoals Area)
MLS Number: 524960
- 450 Horseshoe Hills Dr
- 0 Aqua Vista Dr
- 491 Jabo Dr
- 503 Jabo Dr
- 628 County Road 107
- 133 County Road 413
- 407 Belview Dr
- 00 Ashmore Cir
- 220 Ashmore Cir
- 365 E Mill Stream Tl
- 1510 Spout Springs Rd
- 0 County Road 107
- 21 Twickenham Rd
- 152 Cedar Point Ln
- 14 Old Brompton Ln
- 00 Crown Point
- 169 Crown Point
- 169 Crown Pointe Dr
- 314 Cedar Point Ln
- 5221A Highway 72
- 97 Harvest Hills Place
- 100 Estella Ct
- 137 Deerfield Place
- 130 River Rd
- 2038 Conway Dr
- 1610 Mockingbird Ct
- 1846 Darby Dr
- 3550 Helton Dr
- 1114 E Reeder St
- 6820 Co Rd 91 Unit 18
- 1125 Bradshaw Dr
- 901 Division St
- 1541 Helton Dr
- 131 Peaches Place Unit 6
- 2251 Helton Dr
- 94 Old Orchard Rd
- 3276 Old Chisholm Rd
- 55 Briley Ct
- 93 Old Orchard Rd
- 623 E Tuscaloosa St Unit A






