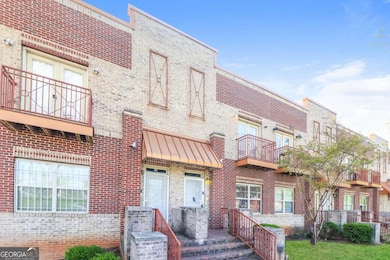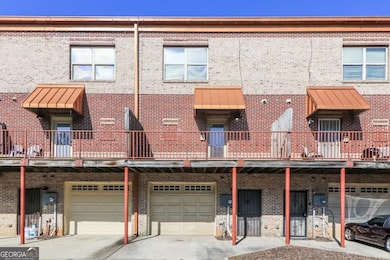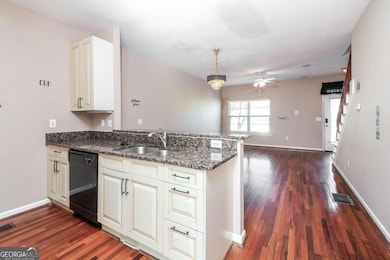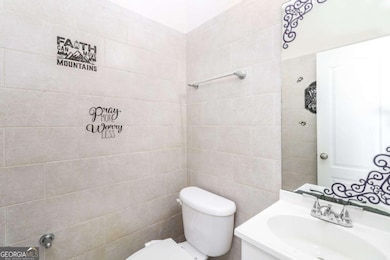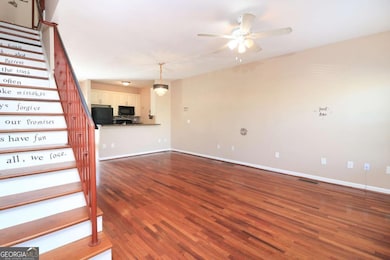This well-maintained 3-bedroom, 3.5-bathroom townhome offers incredible value in one of AtlantaCOs most rapidly evolving neighborhoods. Located just off I-20 and I-75/85, you'll be steps away from Mercedes-Benz Stadium, State Farm Arena, Georgia World Congress Center, and all the energy of AtlantaCOs Central Business District. Georgia State University, the Atlanta University Center, and MARTA stations (Garnett and Five Points) are just minutes away, making this home perfect for those seeking both convenience and connectivity. Inside, the home features a functional open-concept layout with spacious living, dining, and kitchen areas that flow seamlessly, ideal for everyday living or hosting friends. While not recently updated, the unit has been well cared for and is move-in ready. Each bedroom has its own full bathroom, providing privacy and flexibility, whether youCOre living with roommates, family, or looking to invest. Enjoy two private outdoor patios for a quiet morning coffee or casual evening hangouts, plus the bonus of a one-car garage for secure parking or extra storage. Whether you're a first-time buyer, investor, or looking for a city base, this townhome is a smart buy in a location that continues to grow in demand. CASH OR HARD MONEY ONLY


