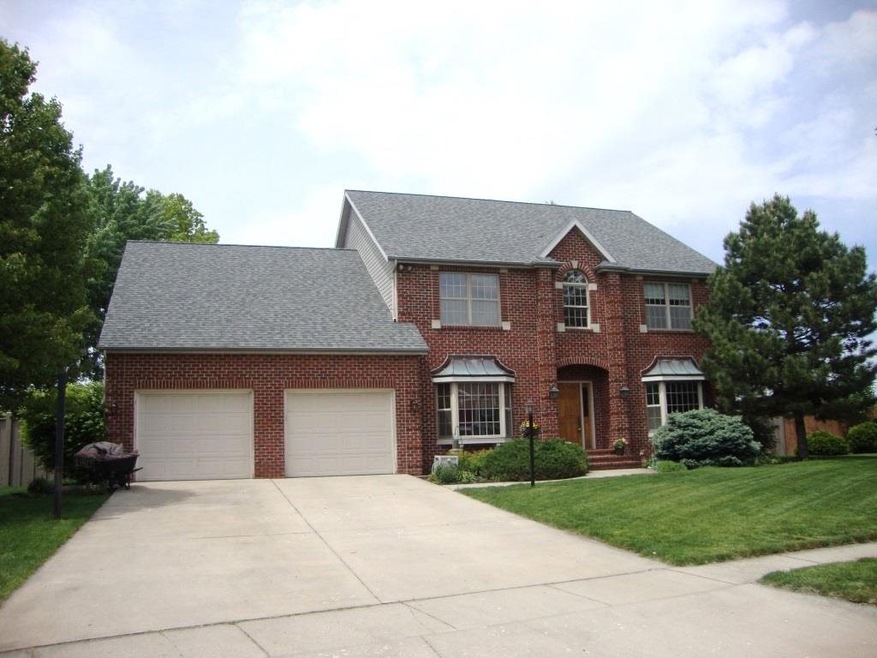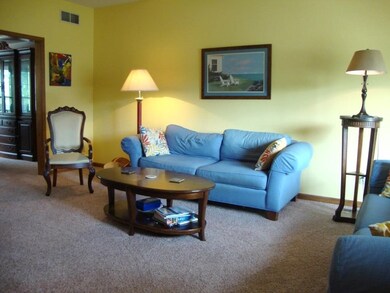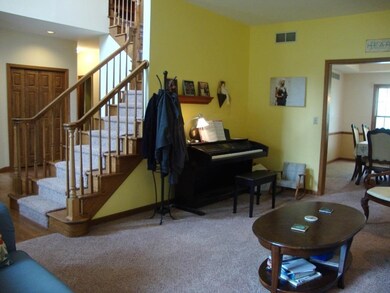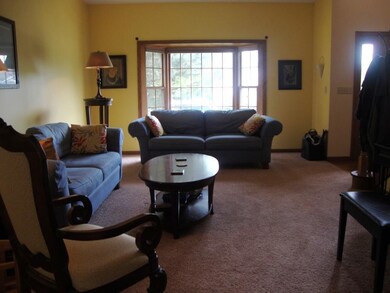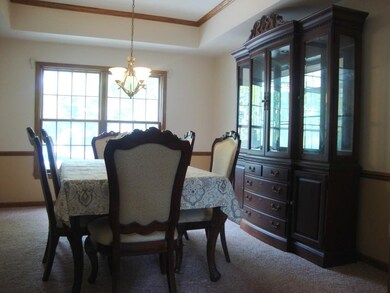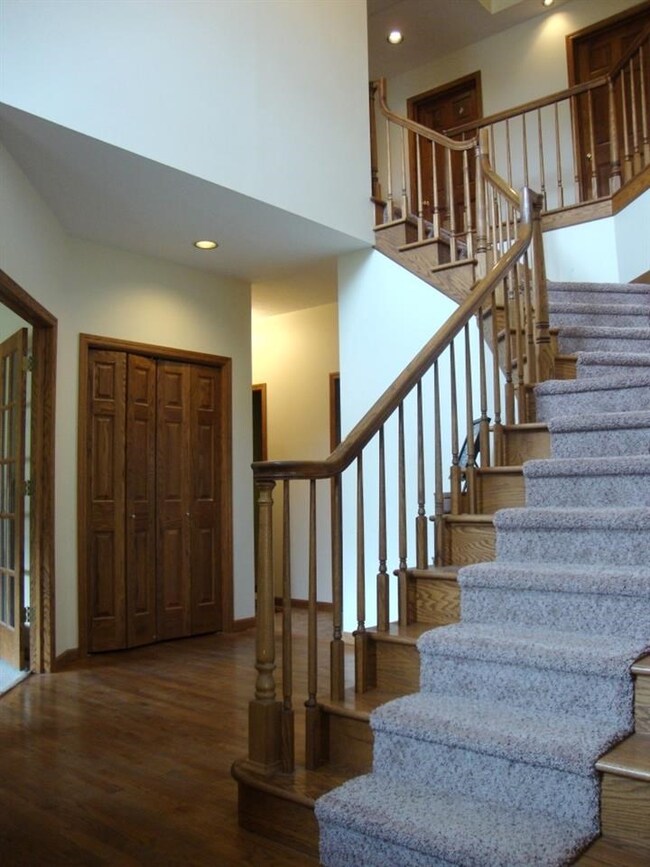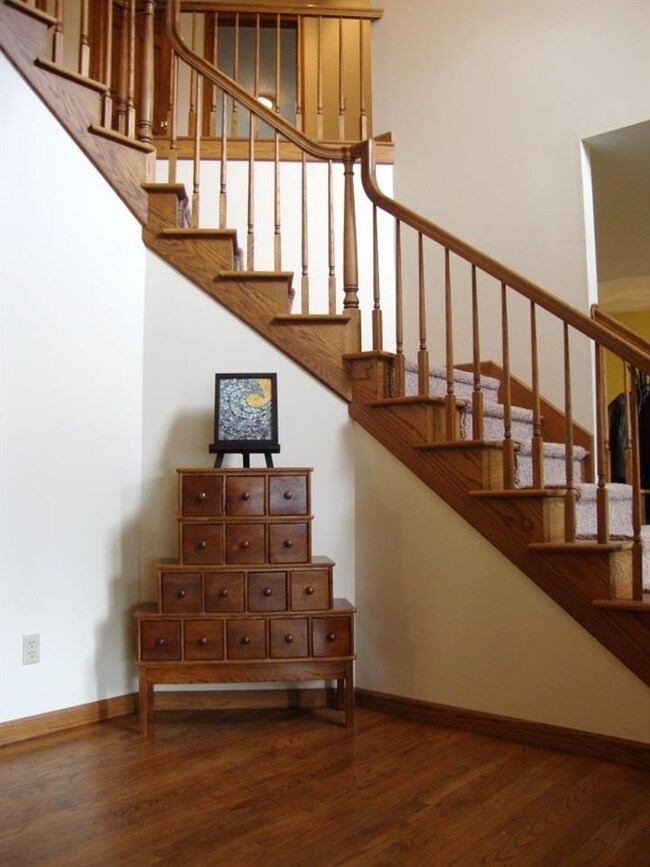
432 Lagrange St West Lafayette, IN 47906
Highlights
- In Ground Pool
- Traditional Architecture
- Wood Flooring
- West Lafayette Elementary School Rated A+
- Cathedral Ceiling
- 4-minute walk to University Farm Park
About This Home
As of July 2016SPACIOUS 3970 SF CUSTOM BUILT DOWNHAM HOME IN UNIVERSITY FARMS. PERFECT COMBINATION OF FORMAL AND INFORMAL SPACES WITH LARGE KITCHEN/BREAKFAST NOOK THAT OPENS INTO SPACIOUS FAMILY ROOM WITH FIREPLACE & VAULTED CEILINGS. FORMAL LIVING AND DINING ROOM ARE QUALITY ENTERTAINING SPACES. PRIVATE MAIN FLOOR OFFICE OFF THE 2-STORY ENTRY WITH WINDING WOOD STAIRCASE. THE SECOND FLOOR FEATURES A LARGE MASTER BEDROOM WITH RECENTLY UPDATED BATHROOM HOSTING WALK-IN SHOWER, SOAKING TUB, DUAL SINKS & DUAL CUSTOM CLOSETS. 3 ADDITIONAL BEDROOMS AND 2 BATHROOMS ADORN THE SECOND FLOOR. THE FINISHED BASEMENT OFFERS A RECREATIONAL ROOM, MEDIA ROOM AND FULL BATHROOM. THERE IS ALSO A LARGE UNFINISHED AREA THAT HAS A SECONDARY ACCESS FROM THE GARAGE THAT COULD BE EASILY FINISHED. THIS HOME HAS MANY RECENT UPDATES INCLUDING NEW PAINT AND CARPET ON THE MAIN & SECOND FLOORS, ROOF IN 2012, NEW KITCHEN AND BATHROOM FLOORING, GRANITE COUNTERS & MUCH MORE. DUAL FURNACE/AC UNITS TO CONTROL HEATING & COOLING PLUS UPGRADED ELECTRICAL SYSTEMS. THE BACKYARD IS AN OASIS FEATURING 22 X 44 HEATED IN GROUND POOL, CUSTOM SEATING, FIRE PIT, 3-SEASON PORCH, POOL HOUSE WITH ATTIC STORAGE AND MATURE TREES. ALL OF THIS IN TOP RANKING WEST LAFAYETTE SCHOOLS. HURRY AND CALL FOR MORE DETAILS TODAY!
Home Details
Home Type
- Single Family
Est. Annual Taxes
- $5,199
Year Built
- Built in 1990
Lot Details
- 0.36 Acre Lot
- Lot Dimensions are 102x155
- Property is Fully Fenced
- Privacy Fence
- Landscaped
- Level Lot
Home Design
- Traditional Architecture
- Brick Exterior Construction
- Poured Concrete
- Shingle Roof
- Asphalt Roof
- Vinyl Construction Material
Interior Spaces
- 2-Story Property
- Built-In Features
- Chair Railings
- Woodwork
- Crown Molding
- Tray Ceiling
- Cathedral Ceiling
- Ceiling Fan
- Skylights
- 1 Fireplace
- Pocket Doors
- Entrance Foyer
- Great Room
- Formal Dining Room
- Wood Flooring
- Attic Fan
- Fire and Smoke Detector
- Washer and Electric Dryer Hookup
Kitchen
- Eat-In Kitchen
- Breakfast Bar
- Kitchen Island
- Stone Countertops
- Utility Sink
- Disposal
Bedrooms and Bathrooms
- 4 Bedrooms
- Walk-In Closet
- Bathtub With Separate Shower Stall
- Garden Bath
Finished Basement
- Basement Fills Entire Space Under The House
- Exterior Basement Entry
- 1 Bathroom in Basement
Parking
- 2 Car Attached Garage
- Garage Door Opener
Outdoor Features
- In Ground Pool
- Enclosed patio or porch
Location
- Suburban Location
Utilities
- Forced Air Heating and Cooling System
- Heating System Uses Gas
- Cable TV Available
Listing and Financial Details
- Home warranty included in the sale of the property
- Assessor Parcel Number 79-07-05-151-014.000-035
Community Details
Amenities
- Community Fire Pit
Recreation
- Community Pool
Ownership History
Purchase Details
Home Financials for this Owner
Home Financials are based on the most recent Mortgage that was taken out on this home.Purchase Details
Home Financials for this Owner
Home Financials are based on the most recent Mortgage that was taken out on this home.Similar Homes in West Lafayette, IN
Home Values in the Area
Average Home Value in this Area
Purchase History
| Date | Type | Sale Price | Title Company |
|---|---|---|---|
| Warranty Deed | -- | -- | |
| Warranty Deed | -- | -- |
Mortgage History
| Date | Status | Loan Amount | Loan Type |
|---|---|---|---|
| Open | $43,500 | New Conventional | |
| Open | $352,000 | New Conventional | |
| Previous Owner | $306,400 | New Conventional | |
| Previous Owner | $129,000 | Credit Line Revolving |
Property History
| Date | Event | Price | Change | Sq Ft Price |
|---|---|---|---|---|
| 07/08/2016 07/08/16 | Sold | $440,000 | -6.0% | $111 / Sq Ft |
| 04/11/2016 04/11/16 | Pending | -- | -- | -- |
| 03/22/2016 03/22/16 | For Sale | $468,000 | +17.9% | $118 / Sq Ft |
| 07/31/2014 07/31/14 | Sold | $397,000 | -7.7% | $100 / Sq Ft |
| 07/16/2014 07/16/14 | Pending | -- | -- | -- |
| 05/20/2014 05/20/14 | For Sale | $429,900 | -- | $108 / Sq Ft |
Tax History Compared to Growth
Tax History
| Year | Tax Paid | Tax Assessment Tax Assessment Total Assessment is a certain percentage of the fair market value that is determined by local assessors to be the total taxable value of land and additions on the property. | Land | Improvement |
|---|---|---|---|---|
| 2024 | $7,514 | $619,300 | $82,300 | $537,000 |
| 2023 | $7,622 | $593,800 | $82,300 | $511,500 |
| 2022 | $6,999 | $535,600 | $82,300 | $453,300 |
| 2021 | $6,803 | $517,800 | $65,400 | $452,400 |
| 2020 | $6,508 | $493,400 | $65,400 | $428,000 |
| 2019 | $6,207 | $469,100 | $65,400 | $403,700 |
| 2018 | $6,261 | $461,300 | $52,600 | $408,700 |
| 2017 | $6,127 | $451,700 | $52,600 | $399,100 |
| 2016 | $6,010 | $444,500 | $52,600 | $391,900 |
| 2014 | $5,792 | $430,700 | $52,600 | $378,100 |
| 2013 | $5,199 | $378,400 | $52,600 | $325,800 |
Agents Affiliated with this Home
-

Seller's Agent in 2016
Qiuju Zhang
Sweet Home Realty
(765) 337-7349
46 in this area
155 Total Sales
-
M
Buyer's Agent in 2016
Meg Howlett
F.C. Tucker/Shook
-

Seller's Agent in 2014
Brett Lueken
Century 21 The Lueken Group
(765) 586-8524
18 in this area
121 Total Sales
Map
Source: Indiana Regional MLS
MLS Number: 201419162
APN: 79-07-05-151-014.000-035
- 70 Steuben Ct
- 10 Steuben Ct
- 3515 Hamilton St
- 3312 Shrewsbury Dr
- 3507 Wakefield Dr
- 3203 Jasper St
- 3449 Brixford Ln
- 220 Wood Dale St
- 3674 Wakefield Dr
- 3467 Brixford Ln
- 534 Lagrange St
- 3622 Glenridge Ln
- 3040 Hamilton St
- 3420 Burnley Dr
- 3466 Woodfield St
- 3631 Senior Place
- 3500 Burnley Dr
- 3624 Senior Place
- 141 Indian Rock Dr
- 3437 Covington St
