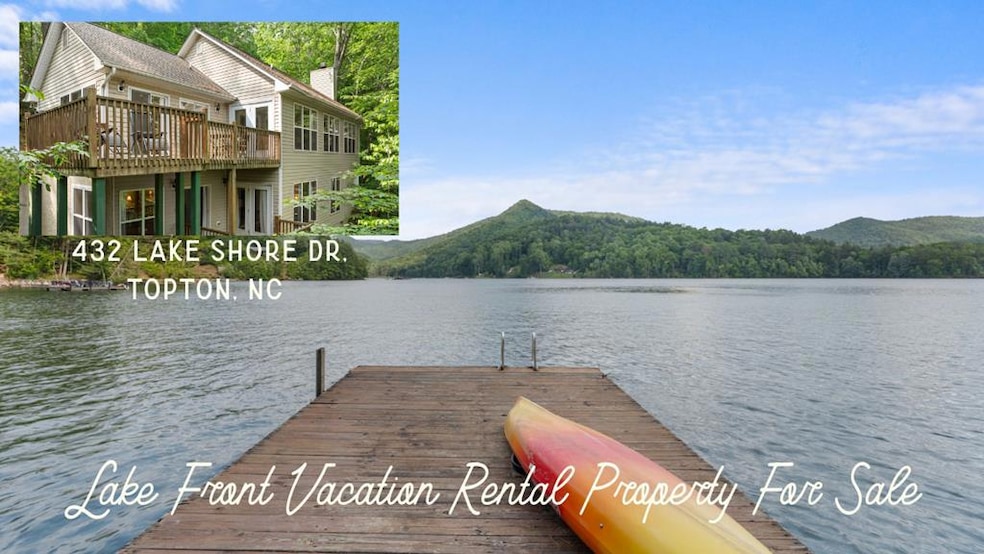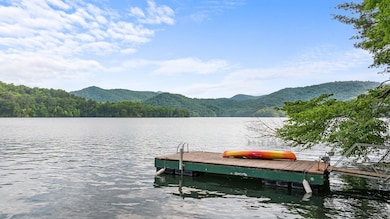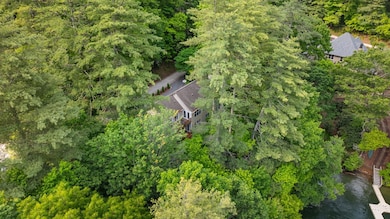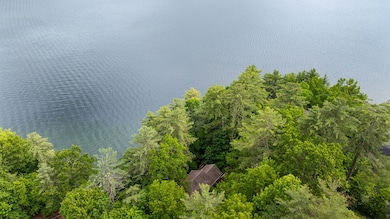
432 Lake Shore Dr Topton, NC 28781
Estimated payment $5,942/month
Highlights
- Lake Front
- Open Floorplan
- Recreation Room
- Gated Community
- Hilly Lot
- Wooded Lot
About This Home
Lakefront 2BR/2BA home in the gated Nantahala Highlands Estates with excellent income potential! Currently a successful vacation rental, this 2-story retreat offers an open main level with spacious living/dining, a kitchen with breakfast bar, and a primary suite with ensuite bath. Large windows fill the space with filtered light and forest views, creating a private, treehouse-like atmosphere. The finished basement features a cozy family room, second bedroom, bonus room (ideal for office or guests), and full bath with step-in shower. Each level has its own balcony, and from the lower level, take the steps down to a path will that leads to a private dock—perfect for swimming, kayaking, or paddle-boarding. This home is a little dated but has tons of potential! Bring your imagination & your swim shorts. Lake Life is calling! A peaceful mountain getaway, priced to sell with built-in rental income! This property is a very active summer rental with an average price of $228.00 per night & has great reviews on Vacasa. Just search "Romantic Lake Retreat - Topton, NC". Call today to schedule a showing!
Listing Agent
Bald Head Realty Brokerage Phone: 8283690000 License #333287 Listed on: 06/03/2025
Home Details
Home Type
- Single Family
Est. Annual Taxes
- $2,440
Year Built
- Built in 2005
Lot Details
- 0.55 Acre Lot
- Lake Front
- Hilly Lot
- Wooded Lot
HOA Fees
- $63 Monthly HOA Fees
Home Design
- Traditional Architecture
- Shingle Roof
- Composition Roof
- Vinyl Siding
- Stucco Exterior
- Block And Beam Construction
Interior Spaces
- 2-Story Property
- Open Floorplan
- Furnished or left unfurnished upon request
- Cathedral Ceiling
- Self Contained Fireplace Unit Or Insert
- Insulated Windows
- Window Treatments
- Window Screens
- Insulated Doors
- Living Area on First Floor
- Recreation Room
- Bonus Room
- Property Views
Kitchen
- Open to Family Room
- Breakfast Bar
- Electric Oven or Range
- Recirculated Exhaust Fan
- Microwave
- Dishwasher
Flooring
- Wood
- Carpet
- Laminate
- Ceramic Tile
Bedrooms and Bathrooms
- 2 Bedrooms
- Primary Bedroom on Main
- En-Suite Primary Bedroom
- Walk-In Closet
- 2 Full Bathrooms
- Soaking Tub
Laundry
- Dryer
- Washer
Finished Basement
- Basement Fills Entire Space Under The House
- Interior and Exterior Basement Entry
- Bedroom in Basement
- Recreation or Family Area in Basement
- Finished Basement Bathroom
- Crawl Space
- Basement with some natural light
Parking
- No Garage
- Limited Parking
Utilities
- Central Air
- Heat Pump System
- Baseboard Heating
- Shared Well
- Electric Water Heater
- Septic Tank
Listing and Financial Details
- Assessor Parcel Number 6504990602
Community Details
Overview
- Nantahala Highlands Estates Subdivision
- Stream
Security
- Gated Community
Map
Home Values in the Area
Average Home Value in this Area
Tax History
| Year | Tax Paid | Tax Assessment Tax Assessment Total Assessment is a certain percentage of the fair market value that is determined by local assessors to be the total taxable value of land and additions on the property. | Land | Improvement |
|---|---|---|---|---|
| 2024 | -- | $724,970 | $450,000 | $274,970 |
| 2023 | $2,164 | $724,970 | $450,000 | $274,970 |
| 2022 | $2,164 | $434,920 | $225,000 | $209,920 |
| 2021 | $2,164 | $436,920 | $225,000 | $211,920 |
| 2020 | $2,054 | $436,920 | $225,000 | $211,920 |
| 2018 | $2,017 | $465,080 | $300,000 | $165,080 |
| 2017 | $0 | $465,080 | $300,000 | $165,080 |
| 2016 | $2,009 | $463,080 | $300,000 | $163,080 |
| 2015 | -- | $463,080 | $300,000 | $163,080 |
| 2014 | $2,502 | $745,540 | $500,000 | $245,540 |
| 2013 | -- | $745,540 | $500,000 | $245,540 |
Property History
| Date | Event | Price | Change | Sq Ft Price |
|---|---|---|---|---|
| 06/03/2025 06/03/25 | For Sale | $1,049,999 | -- | -- |
Purchase History
| Date | Type | Sale Price | Title Company |
|---|---|---|---|
| Deed | -- | -- | |
| Warranty Deed | -- | None Available | |
| Deed | -- | None Available | |
| Warranty Deed | -- | None Available | |
| Warranty Deed | -- | None Available |
Mortgage History
| Date | Status | Loan Amount | Loan Type |
|---|---|---|---|
| Open | $280,000 | New Conventional | |
| Previous Owner | $30,000 | Unknown |
Similar Homes in the area
Source: Carolina Smokies Association of REALTORS®
MLS Number: 26041114
APN: 6504990602
- Lot 13 Holly Ridge Rd
- Lot 14 Holly Ridge Rd
- 42 Reflection Dr
- 00 Sawmill Cove
- Lot# 18 Lakeshore Dr
- 0 Old Rocky Branch Rd
- Lot 7 Sunset Dr
- Lot 9 Sunset Dr
- Lot 10 Sunset Dr
- Lot 8 Sunset Dr
- Lot 3 Sunset Dr
- Lot 5 Sunset Dr
- Lot 6 Sunset Dr
- Lot 4 Sunset Dr
- 177 Lake Dr
- 20&24 Alpine Shores Ln
- 108 Beechwood Rd
- 236 Valleyview Dr
- TBD Laurel Ln
- Lot 5 Poplar Cove Ln
- 3616 Camp Branch Rd
- 8 Lazy Bear Trail
- 466 Old Camptown Dr
- 836 Dick Jones Rd
- 935 Myers Chapel Rd
- 170 Hawks Ridge Creekside Dr
- 960 Robbins Rd
- 826 Mashburn White Rd
- 234 Brookwood Dr
- 1951 Island View Dr
- 297 Knoll Dr
- 297 Knoll Dr
- 325 Reynolds Farm Rd
- 778 N Main St
- 2482 Old Highway 64 W
- 437 Pine Ridge Dr
- 2145 Ridgecrest Cir
- 35 Misty Meadow Ln
- 80 Bell St
- 1453 Berrong Rd






