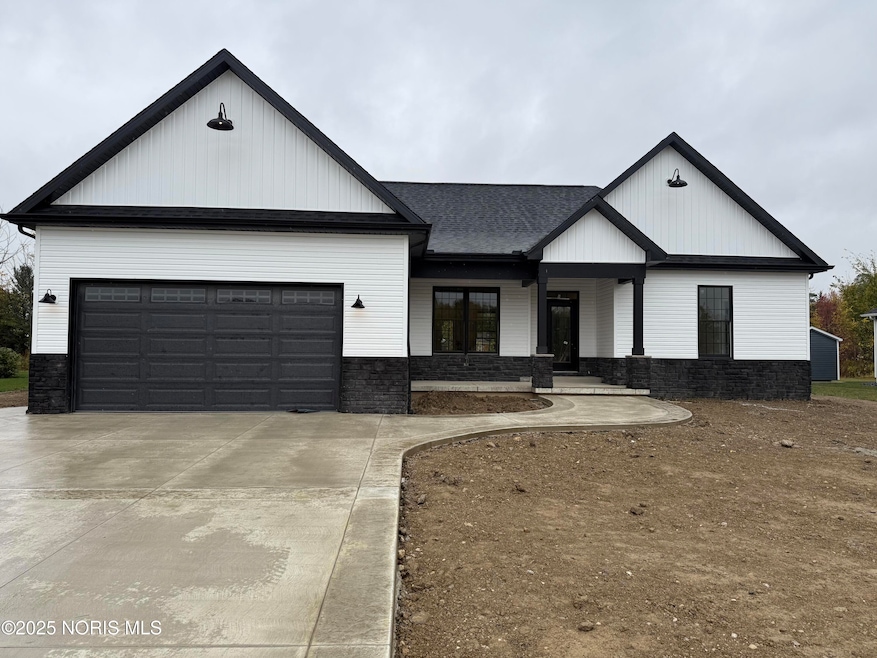432 Linden St Pemberville, OH 43450
Estimated payment $2,628/month
Highlights
- New Construction
- Freestanding Bathtub
- Walk-In Closet
- Eastwood High School Rated A-
- Vaulted Ceiling
- Dehumidifier
About This Home
Brand new home by Henline Construction features wood beam vaulted ceiling, expansive open floor plan, and full partially finished basement. Move-in ready. This home contains all you need for entertainment and relaxation. Gorgeous kitchen with quartz countertops and all new appliances. Family room with floor-to-ceiling stone fireplace, wood accents, and large Anderson 400 windows which provide ample natural lighting throughout the home. Spacious primary bedroom with ensuite featuring custom tile shower, freestanding tub, double vanity, and huge walk in closet. All bedrooms showcase 9' ceilings with ceiling fan and recessed lighting. Life proof luxury vinyl flooring and carpeting throughout home. Step outside to your front and rear covered porches with beautiful stamped concrete. Perfect one-level living in a sought after community. Contractor finishing up interior details. Photos to be taken 12/1/25.
Open House Schedule
-
Sunday, December 07, 20251:00 to 3:00 pm12/7/2025 1:00:00 PM +00:0012/7/2025 3:00:00 PM +00:00Listing Agent & Builder will be present to answer questions.Add to Calendar
Home Details
Home Type
- Single Family
Est. Annual Taxes
- $487
Year Built
- Built in 2025 | New Construction
Lot Details
- 0.33 Acre Lot
- Lot Dimensions are 100x143
Parking
- 4 Car Garage
- Garage Door Opener
- Driveway
Home Design
- Slab Foundation
- Shingle Roof
- Vinyl Siding
- Stone
Interior Spaces
- 1,825 Sq Ft Home
- 1-Story Property
- Vaulted Ceiling
- Recessed Lighting
- Window Screens
- Family Room with Fireplace
Kitchen
- Electric Range
- Microwave
- Dishwasher
- Disposal
Flooring
- Carpet
- Tile
Bedrooms and Bathrooms
- 3 Bedrooms
- Walk-In Closet
- 2 Full Bathrooms
- Freestanding Bathtub
- Separate Shower
Laundry
- Laundry on main level
- Dryer
- Washer
Basement
- Basement Fills Entire Space Under The House
- Sump Pump
Schools
- Eastwood Elementary School
- Eastwood High School
Utilities
- Dehumidifier
- Humidifier
- Central Air
- Heating System Uses Natural Gas
- Water Heater
Community Details
- Pember Grove Subdivision
Listing and Financial Details
- Assessor Parcel Number D16-512-1001-08-012.000
Map
Home Values in the Area
Average Home Value in this Area
Tax History
| Year | Tax Paid | Tax Assessment Tax Assessment Total Assessment is a certain percentage of the fair market value that is determined by local assessors to be the total taxable value of land and additions on the property. | Land | Improvement |
|---|---|---|---|---|
| 2024 | $487 | $12,355 | $12,355 | -- |
| 2023 | $487 | $12,360 | $12,360 | $0 |
| 2021 | $473 | $10,990 | $10,990 | $0 |
| 2020 | $37 | $840 | $840 | $0 |
| 2019 | $0 | $0 | $0 | $0 |
Purchase History
| Date | Type | Sale Price | Title Company |
|---|---|---|---|
| Warranty Deed | $18,000 | -- | |
| Deed | $43,000 | Kuhlman Jennifer N |
Source: Northwest Ohio Real Estate Information Service (NORIS)
MLS Number: 10001685
APN: D16-512-1001-08-012.000
- 428 Linden Drive (Lot 9)
- 123 Catalpa (Lot 21) Ct
- 455 Linden (Lot 42) Dr
- 458 Linden (Lot 39) Dr
- 214 Main St
- 219 Bond St
- 124 Bond St
- 150 Marshall Ave
- 127 Bierley Ave
- 420 Linden Dr
- 424 Linden Dr
- 423 Linden Dr
- 449 Linden Dr
- 425 Linden Dr
- 457 Linden Dr
- 426 Linden Dr
- 421 Linden Dr
- 451 Linden Dr
- 447 Linden Dr
- 459 Linden Dr
- 735 S Main St
- 2057 Napoleon Rd
- 203 S Mercer Rd
- 473 S Summit St
- 1005 N Grove St
- 400 Napoleon Rd
- 300 Napoleon Rd
- 307 Maple St Unit 307 Maple
- 214 Napoleon Rd
- 995 S Main St
- 1017 S Main St
- 1097 Varsity E
- 10105 Woodmont Way
- 26800 Woodmont Dr
- 28640 Oregon Rd
- 100 Fountain Point Cir
- 26797 Carronade Dr
- 28820 Oregon Rd
- 12315 Roachton Rd
- 28863 Oregon Rd

