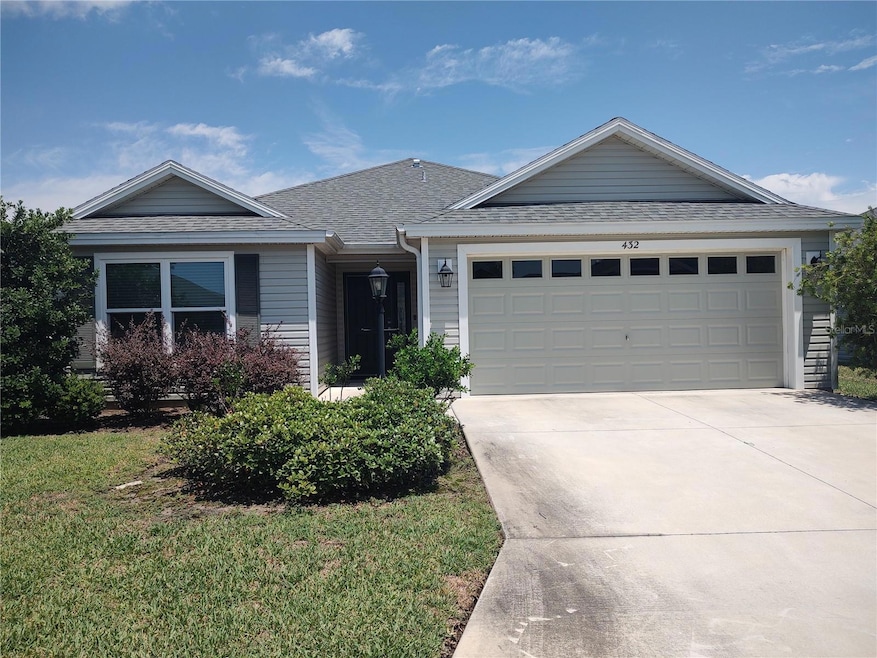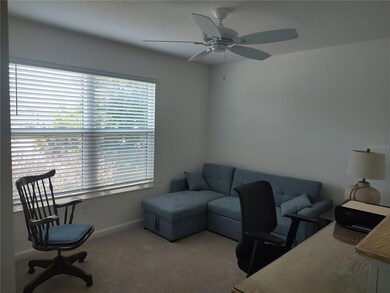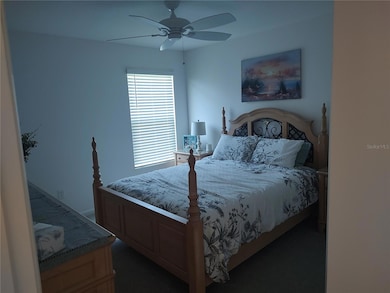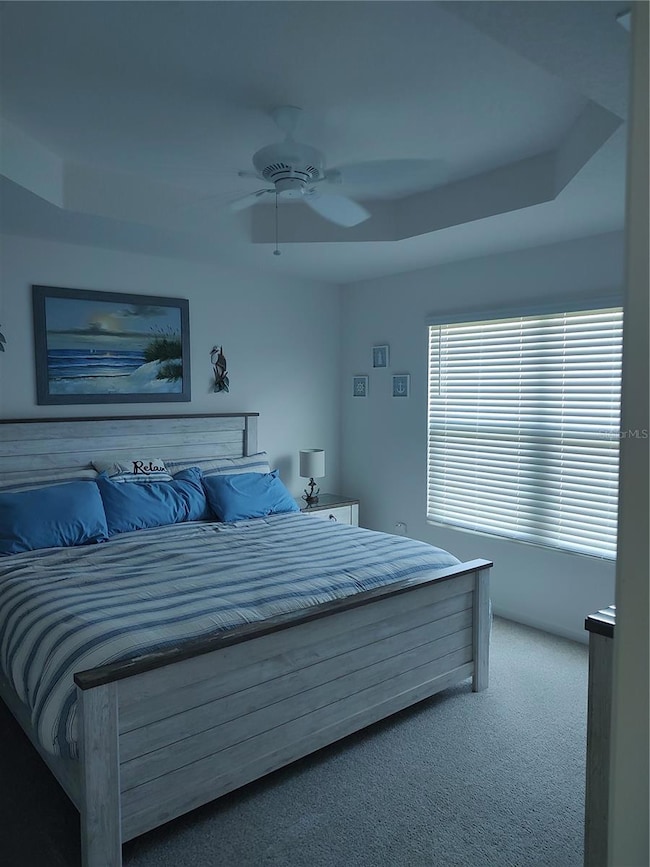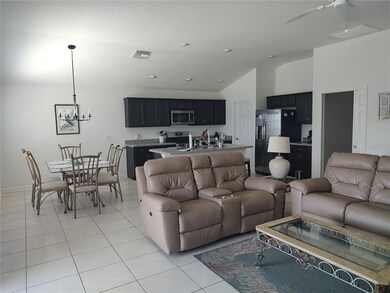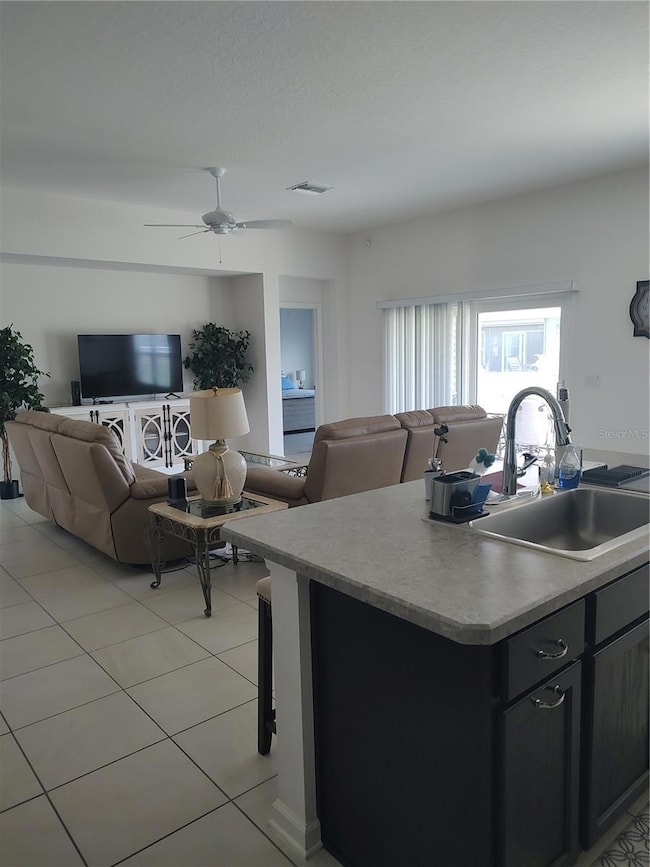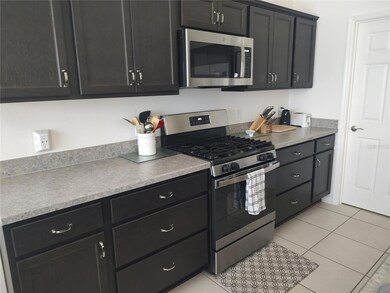432 Mincey Loop The Villages, FL 32163
Highlights
- Active Adult
- Open Floorplan
- High Ceiling
- Gated Community
- Main Floor Primary Bedroom
- Solid Surface Countertops
About This Home
Rent NOW move in later!!!! This property is available ONLY for long-term rental (minimum one-year lease), renting unfurnished but shows with furniture (staging). This property features ALL UTILITIES INCLUDED 3 bedrooms, 2 bathrooms, an eat-in kitchen with a nice sized pantry, living room, separate laundry room, screened-in lanai, and 2 two-car garage. The guest bedrooms and bath have a lock-off door for a private suite. The home is in the highly sought-after Village of St. Catherine just a few minutes walk to the Sawgrass Grove square. Here, you will enjoy many eateries, including McGrady's Restaurant and Pub, where you can enjoy dinner and fantastic nightly entertainment. This square features the Ezell Recreation Center, with many daily activities available. The Village's newest 18-hole Championship Southern Oaks Golf Course is a short cart ride away!
Listing Agent
KELLAR REALTY AND PROPERTY MAN Brokerage Phone: 904-334-5020 License #3288017 Listed on: 06/01/2025
Home Details
Home Type
- Single Family
Est. Annual Taxes
- $6,311
Year Built
- Built in 2021
Parking
- 2 Car Attached Garage
Interior Spaces
- 1,459 Sq Ft Home
- Open Floorplan
- Tray Ceiling
- High Ceiling
- Ceiling Fan
- Blinds
- Family Room Off Kitchen
- Laundry Room
Kitchen
- Range
- Microwave
- Dishwasher
- Solid Surface Countertops
- Disposal
Flooring
- Carpet
- Ceramic Tile
Bedrooms and Bathrooms
- 3 Bedrooms
- Primary Bedroom on Main
- Walk-In Closet
- 2 Full Bathrooms
Utilities
- Central Heating and Cooling System
- Thermostat
Additional Features
- Enclosed Patio or Porch
- 5,573 Sq Ft Lot
Listing and Financial Details
- Residential Lease
- Security Deposit $3,000
- Property Available on 8/1/25
- Tenant pays for carpet cleaning fee, cleaning fee
- The owner pays for electricity, gas, grounds care, pest control, recreational, sewer, trash collection, water
- $75 Application Fee
- Assessor Parcel Number G36E092
Community Details
Overview
- Active Adult
- Property has a Home Owners Association
- The Villages Association
- Villages/Southern Oaks Un #52 Subdivision
Pet Policy
- Dogs and Cats Allowed
Security
- Gated Community
Map
Source: Stellar MLS
MLS Number: OM702764
APN: G36E092
- 555 Randall Rd
- 747 Louise Ln
- 578 Kaolin Path
- 5719 Barraw Terrace
- 770 Marilee Place St Unit 36437848
- 770 Marilee Place St Unit 36440940
- 770 Marilee Place St Unit 36433162
- 6370 Danielson Loop
- 6126 Mulligan Run
- 904 Maynard Path
- 335 Logan St
- 6222 Dingman Way
- 6223 Atkinson Ln
- 6230 Dingman Way
- 862 Bowden Rd
- 6295 Danielson Loop
- 448 Sherell St
- 6291 Whittle Ct
- 987 Frederick Terrace
- 1125 Maynard Path
- 449 Gilson Loop
- 479 Seth Run
- 6031 Conley Ct
- 6131 Skinner St
- 618 Nielsen Place
- 1310 Tate Terrace
- 1511 Knudson Run
- 23204 Sandalwood Dr Unit 23204
- 5837 Eury Rd
- 1657 McDonald Ct
- 1642 Echols Ct
- 6986 Elaine Ct
- 1904 Groesser Place
- 32905 Timberwood Dr
- 7250 E State Road 44 Unit 96
- 7250 E State Road 44 Unit 87
- 6270 Elitania Ln
- 3400 Southwinds Cove Way
- 2963 Walnut Ct
- 5901 Myrtle Dr
