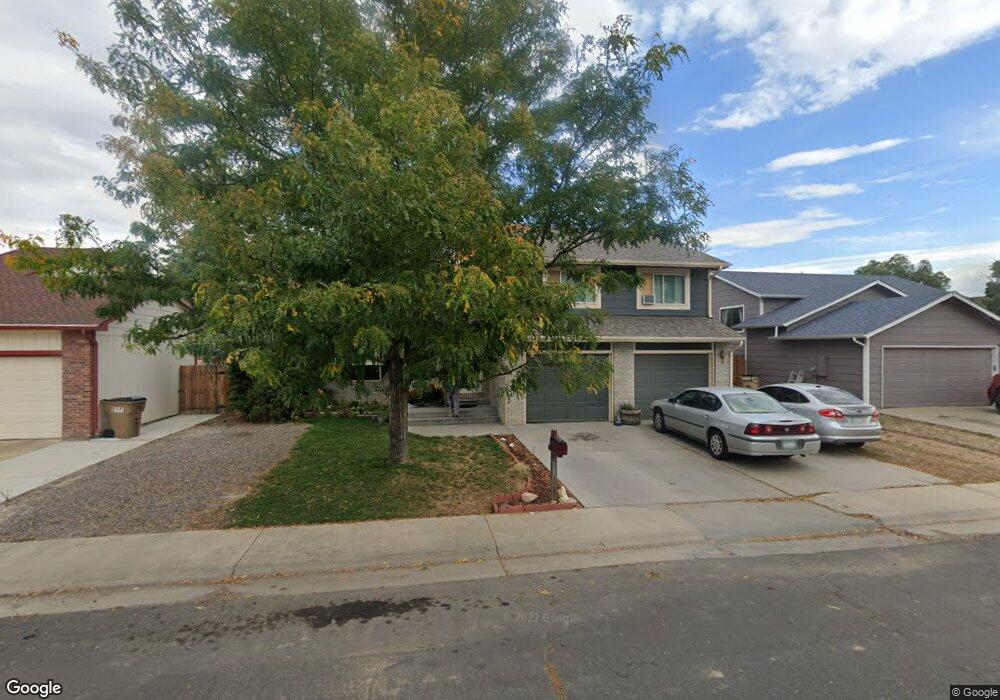432 N 9th Ave Brighton, CO 80601
Estimated Value: $485,000 - $499,000
5
Beds
4
Baths
2,021
Sq Ft
$244/Sq Ft
Est. Value
About This Home
This home is located at 432 N 9th Ave, Brighton, CO 80601 and is currently estimated at $492,251, approximately $243 per square foot. 432 N 9th Ave is a home located in Adams County with nearby schools including Northeast Elementary School, Overland Trail Middle School, and Brighton High School.
Ownership History
Date
Name
Owned For
Owner Type
Purchase Details
Closed on
Dec 28, 2020
Sold by
Henderson Carl B and Johnson Alisha
Bought by
Vazquez Eberardo Cisneros and Cisneros Hector Moreno
Current Estimated Value
Home Financials for this Owner
Home Financials are based on the most recent Mortgage that was taken out on this home.
Original Mortgage
$15,710
Outstanding Balance
$14,009
Interest Rate
2.66%
Mortgage Type
New Conventional
Estimated Equity
$478,242
Purchase Details
Closed on
Apr 21, 2004
Sold by
Henderson Carl B
Bought by
Henderson Carl B and Johnson Alisha
Purchase Details
Closed on
Jan 26, 2004
Sold by
Kuhlman Howard F and Kuhlman Tammy J
Bought by
Henderson Carl B
Home Financials for this Owner
Home Financials are based on the most recent Mortgage that was taken out on this home.
Original Mortgage
$174,400
Interest Rate
5.37%
Mortgage Type
Unknown
Purchase Details
Closed on
Dec 12, 1997
Sold by
Ronald Rodriguez and Ronald Ann Rodriguez
Bought by
Kuhlman Howard F and Kuhlman Tammy J
Home Financials for this Owner
Home Financials are based on the most recent Mortgage that was taken out on this home.
Original Mortgage
$121,600
Interest Rate
7.22%
Purchase Details
Closed on
May 26, 1993
Create a Home Valuation Report for This Property
The Home Valuation Report is an in-depth analysis detailing your home's value as well as a comparison with similar homes in the area
Home Values in the Area
Average Home Value in this Area
Purchase History
| Date | Buyer | Sale Price | Title Company |
|---|---|---|---|
| Vazquez Eberardo Cisneros | $400,000 | Land Title Guarantee Co | |
| Henderson Carl B | -- | -- | |
| Henderson Carl B | $218,000 | Land Title Guarantee Company | |
| Kuhlman Howard F | $152,000 | First American Heritage Titl | |
| -- | $100,000 | -- |
Source: Public Records
Mortgage History
| Date | Status | Borrower | Loan Amount |
|---|---|---|---|
| Open | Vazquez Eberardo Cisneros | $15,710 | |
| Open | Vazquez Eberardo Cisneros | $392,755 | |
| Previous Owner | Henderson Carl B | $174,400 | |
| Previous Owner | Kuhlman Howard F | $121,600 | |
| Closed | Henderson Carl B | $43,600 |
Source: Public Records
Tax History Compared to Growth
Tax History
| Year | Tax Paid | Tax Assessment Tax Assessment Total Assessment is a certain percentage of the fair market value that is determined by local assessors to be the total taxable value of land and additions on the property. | Land | Improvement |
|---|---|---|---|---|
| 2024 | $3,482 | $29,940 | $5,630 | $24,310 |
| 2023 | $3,462 | $34,910 | $5,820 | $29,090 |
| 2022 | $2,452 | $23,480 | $5,980 | $17,500 |
| 2021 | $2,452 | $23,480 | $5,980 | $17,500 |
| 2020 | $2,320 | $23,220 | $6,010 | $17,210 |
| 2019 | $2,325 | $23,220 | $6,010 | $17,210 |
| 2018 | $1,995 | $19,870 | $5,400 | $14,470 |
| 2017 | $1,998 | $19,870 | $5,400 | $14,470 |
| 2016 | $1,797 | $17,770 | $3,180 | $14,590 |
| 2015 | $1,785 | $17,770 | $3,180 | $14,590 |
| 2014 | $1,418 | $14,290 | $2,470 | $11,820 |
Source: Public Records
Map
Nearby Homes
- 338 N 9th Ave
- 915 Longs Peak St Unit 915
- 276 N 9th Ave
- 525 Midland St
- 263 N 10th Ave
- 255 N 11th Ave
- 146 N 10th Ave
- 610 N 15th Ave
- 719 Walnut St
- 1608 Jennifer St
- 610 Walnut St
- 59 N 9th Ave Unit A & B
- 680 N 15th Ave
- 315 Madison St
- 59 N 13th Ave
- 25 S 8th Ave
- 1734 Windler St
- 1726 Jennifer St
- 305 Strong St
- 684 N 17th Ave
- 442 N 9th Ave
- 412 N 9th Ave
- 433 N 9th Place
- 443 N 9th Place
- 452 N 9th Ave
- 423 N 9th Place
- 435 N 9th Ave
- 445 N 9th Ave
- 891 Denver Place
- 462 N 9th Ave
- 455 N 9th Ave
- 463 N 9th Place
- 912 Denver Place
- 928 Denver Place
- 892 Denver Place
- 465 N 9th Ave
- 942 Denver Place
- 472 N 9th Ave
- 430 N 9th Place
- 434 N 8th Ave
