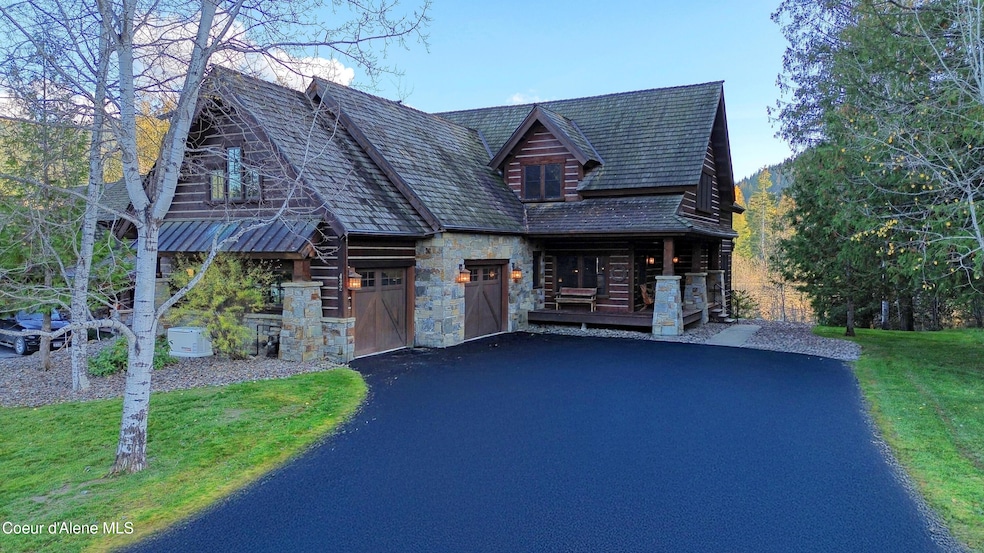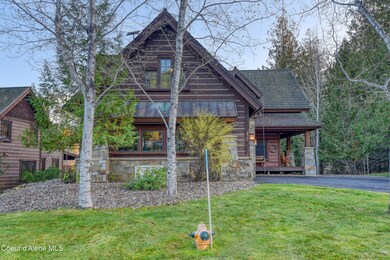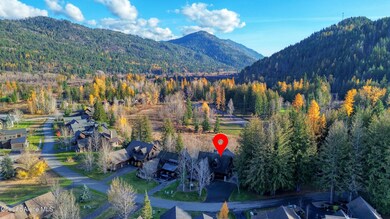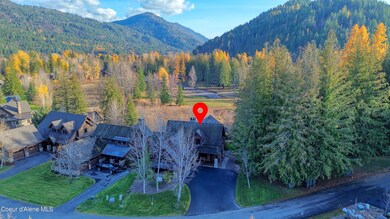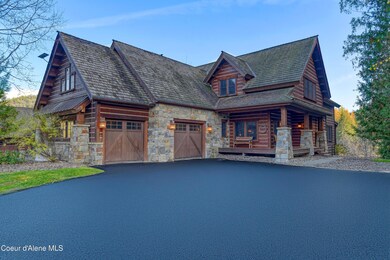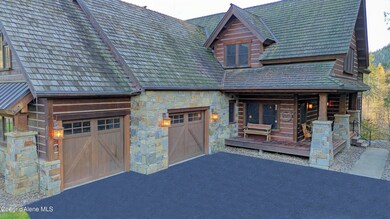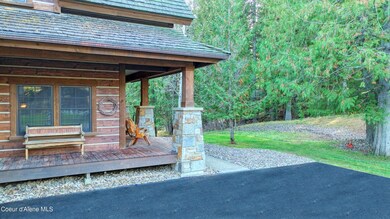432 N Idaho Club Dr Sandpoint, ID 83864
Estimated payment $11,822/month
Highlights
- Gated Community
- Mountain View
- Wood Flooring
- Northside Elementary School Rated A-
- Wooded Lot
- Jetted Tub in Primary Bathroom
About This Home
Your Family's Dream Home on the North Side of The Idaho Club.The largest home on the north side of this exclusive gated golf community—perfect for raising kids and making lifelong memories. Six spacious bedrooms, 4.5 baths, with two main-level suites featuring en-suite baths and walk-in closets.A soaring floor-to-ceiling stone fireplace centers the open living room, flowing through French doors to a full-width covered deck—ideal for family gatherings and playtime with views of protected open space.Chef-ready kitchen with high-end appliances, granite counters, wine fridge, and walk-in pantry keeps everyone fueled for adventure.The expansive rear deck overlooks your private retreat: a wooded adjoining lot (includes 38.235% ownership) with towering mature trees and a seasonal creek—nature's playground right in your backyard.Walk to the clubhouse for dinner or drinks, or zip over in your golf cart from the dedicated garage.
Home Details
Home Type
- Single Family
Est. Annual Taxes
- $5,082
Year Built
- Built in 2009
Lot Details
- 0.28 Acre Lot
- Landscaped
- Level Lot
- Backyard Sprinklers
- Wooded Lot
- Lawn
- Property is zoned Recreation, Recreation
HOA Fees
- $330 Monthly HOA Fees
Parking
- Attached Garage
Property Views
- Mountain
- Neighborhood
Home Design
- Concrete Foundation
- Frame Construction
- Shingle Roof
- Composition Roof
- Wood Siding
- Stone Exterior Construction
- Stone
Interior Spaces
- 5,585 Sq Ft Home
- Multi-Level Property
- Gas Fireplace
- Smart Thermostat
Kitchen
- Walk-In Pantry
- Gas Oven or Range
- Microwave
- Freezer
- Dishwasher
- Kitchen Island
- Disposal
Flooring
- Wood
- Carpet
- Tile
Bedrooms and Bathrooms
- 6 Bedrooms | 2 Main Level Bedrooms
- 5 Bathrooms
- Jetted Tub in Primary Bathroom
Laundry
- Washer
- Gas Dryer
Finished Basement
- Walk-Out Basement
- Basement Fills Entire Space Under The House
Outdoor Features
- Covered Deck
- Covered Patio or Porch
- Rain Gutters
Utilities
- Forced Air Heating and Cooling System
- Heating System Uses Natural Gas
- Gas Available
- Shared Well
- Community Well
- Gas Water Heater
- Septic System
- Private Sewer
- High Speed Internet
- Internet Available
- Cable TV Available
Listing and Financial Details
- Assessor Parcel Number RP043590200190A
Community Details
Overview
- Association fees include snow removal
- Tic Association
- The Idaho Club Subdivision
Security
- Gated Community
Map
Home Values in the Area
Average Home Value in this Area
Tax History
| Year | Tax Paid | Tax Assessment Tax Assessment Total Assessment is a certain percentage of the fair market value that is determined by local assessors to be the total taxable value of land and additions on the property. | Land | Improvement |
|---|---|---|---|---|
| 2025 | $6,198 | $1,648,788 | $245,400 | $1,403,388 |
| 2024 | $5,082 | $1,333,486 | $211,000 | $1,122,486 |
| 2023 | $4,727 | $1,160,327 | $254,000 | $906,327 |
| 2022 | $5,580 | $1,263,480 | $228,000 | $1,035,480 |
| 2021 | $5,692 | $871,730 | $109,050 | $762,680 |
| 2020 | $5,549 | $795,077 | $84,280 | $710,797 |
| 2019 | $4,575 | $726,379 | $84,280 | $642,099 |
| 2018 | $4,486 | $609,870 | $79,000 | $530,870 |
| 2017 | $4,486 | $571,290 | $0 | $0 |
| 2016 | $4,609 | $571,290 | $0 | $0 |
| 2015 | $4,204 | $520,731 | $0 | $0 |
| 2014 | $4,061 | $498,420 | $0 | $0 |
Property History
| Date | Event | Price | List to Sale | Price per Sq Ft | Prior Sale |
|---|---|---|---|---|---|
| 11/11/2025 11/11/25 | For Sale | $2,100,000 | +5.0% | $376 / Sq Ft | |
| 06/16/2025 06/16/25 | Sold | -- | -- | -- | View Prior Sale |
| 05/21/2025 05/21/25 | Pending | -- | -- | -- | |
| 05/01/2025 05/01/25 | For Sale | $1,999,900 | 0.0% | $358 / Sq Ft | |
| 04/10/2025 04/10/25 | Off Market | -- | -- | -- | |
| 09/05/2024 09/05/24 | For Sale | $1,999,900 | -- | $358 / Sq Ft |
Purchase History
| Date | Type | Sale Price | Title Company |
|---|---|---|---|
| Warranty Deed | -- | Bonner Title | |
| Grant Deed | -- | None Listed On Document | |
| Grant Deed | -- | None Listed On Document | |
| Quit Claim Deed | -- | None Listed On Document | |
| Quit Claim Deed | -- | -- | |
| Quit Claim Deed | -- | None Available | |
| Trustee Deed | $964,201 | -- |
Mortgage History
| Date | Status | Loan Amount | Loan Type |
|---|---|---|---|
| Open | $1,387,500 | New Conventional |
Source: Coeur d'Alene Multiple Listing Service
MLS Number: 25-10937
APN: RP043-590-200190A
- 409 N Idaho Club Dr
- 223 N Idaho Club Dr
- 11 Alpenrose Ln
- 541 N Idaho Club Dr
- 20 Gracie Ln
- 52 Waterdance Way
- 38 S Quail Run
- 292 Fairway View Dr
- 204 N Quail Run
- NNA Jim Brown Way
- NNA Marie Victoria Ct Blk 2 Lot 12
- 86 Marie Victoria Ct
- 108 Marie Victoria Ct
- NNA Marie Victoria Ct
- 135 Olympic
- NNA C37 White Cloud Dr
- 215 White Cloud Dr
