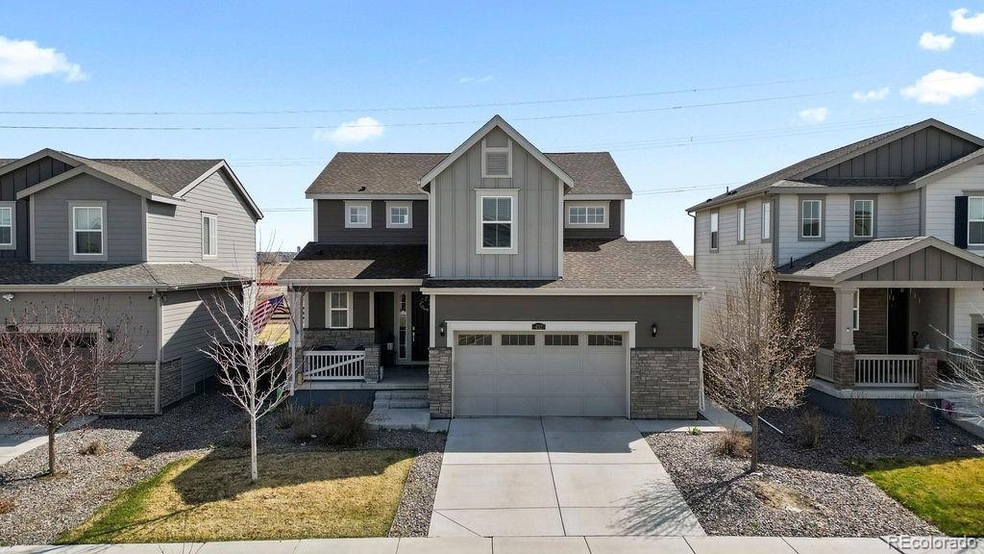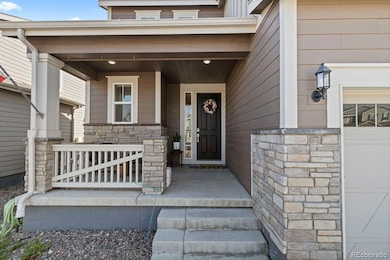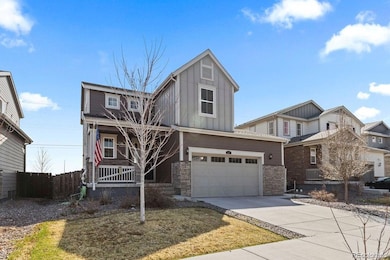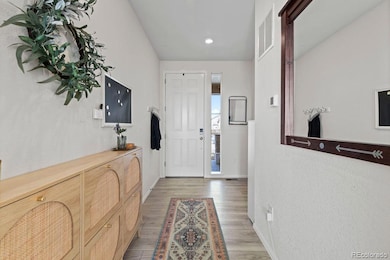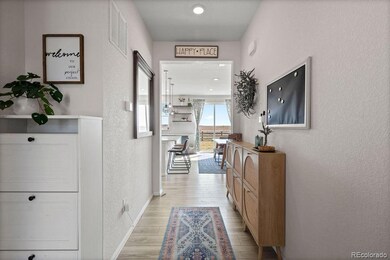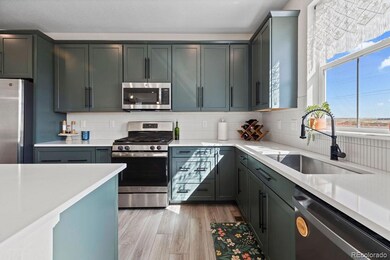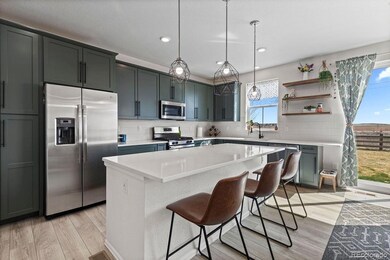432 N Patsburg St Aurora, CO 80018
Estimated payment $3,767/month
Highlights
- Primary Bedroom Suite
- Clubhouse
- Mud Room
- Open Floorplan
- Great Room
- Quartz Countertops
About This Home
This one stands out from the rest! Welcome to 432 N Patsburg! Invited by the charming front porch you are easily lured into this stunning home. The roomy foyer draws you back to the spacious, fully remodeled kitchen where you find upgraded 42" cabinets with soft close doors, pull out shelves, and built-in storage racks. The neutral Quartz countertops play nicely with the overall design and stainless steel appliances. Tucked away in the kitchen you will be thrilled to see the abundant storage and additional counter space in the butler's pantry. Open concept design allows easy sight lines into the family room where you are charmed by the abundance of natural light. Entering from the garage you will find a large mudroom with built-in storage for all the things! Upstairs you can relax in the private primary suite featuring an ensuite bath and large walk-in closet. Three additional bedrooms and a full bath make the upstairs suitable for all. Don't feel like trudging up and down stairs with laundry? No problem as the large laundry room sits just across from the primary suite. Room to play and host guests can be found in the large finished basement. A brand new bath brings even more convenience to the space. Private yard backs to a greenbelt. Home is located close to E470, Buckley AFB, DIA, and Southlands. Lennar Smart Home features were installed at time of construction. With all the upgrades, updates and finished space this home is a value like no other!
Listing Agent
Ember + Stone Realty LLC Brokerage Email: kim@emberandstone.com,303-990-2991 License #100039384 Listed on: 04/02/2025
Home Details
Home Type
- Single Family
Est. Annual Taxes
- $5,351
Year Built
- Built in 2019 | Remodeled
Lot Details
- 5,500 Sq Ft Lot
- West Facing Home
- Partially Fenced Property
- Landscaped
- Level Lot
- Front and Back Yard Sprinklers
- Irrigation
- Private Yard
HOA Fees
- $45 Monthly HOA Fees
Parking
- 2 Car Attached Garage
Home Design
- Slab Foundation
- Frame Construction
- Composition Roof
- Wood Siding
- Radon Mitigation System
Interior Spaces
- 2-Story Property
- Open Floorplan
- Sound System
- Built-In Features
- Ceiling Fan
- Window Treatments
- Mud Room
- Entrance Foyer
- Smart Doorbell
- Great Room
- Family Room
- Utility Room
Kitchen
- Eat-In Kitchen
- Self-Cleaning Oven
- Range
- Microwave
- Dishwasher
- Kitchen Island
- Quartz Countertops
- Disposal
Flooring
- Carpet
- Vinyl
Bedrooms and Bathrooms
- 4 Bedrooms
- Primary Bedroom Suite
- Walk-In Closet
Laundry
- Laundry Room
- Dryer
- Washer
Finished Basement
- Partial Basement
- Sump Pump
- Basement Cellar
- Stubbed For A Bathroom
- Basement Window Egress
Home Security
- Carbon Monoxide Detectors
- Fire and Smoke Detector
Eco-Friendly Details
- Smoke Free Home
Outdoor Features
- Patio
- Rain Gutters
- Front Porch
Schools
- Vista Peak Elementary And Middle School
- Vista Peak High School
Utilities
- Forced Air Heating and Cooling System
- Heating System Uses Natural Gas
- 110 Volts
- Natural Gas Connected
- Gas Water Heater
- High Speed Internet
Listing and Financial Details
- Exclusions: trampoline is negotiable
- Assessor Parcel Number 035266435
Community Details
Overview
- Association fees include recycling, trash
- Adonea Association, Phone Number (303) 420-4433
- Built by Lennar
- Adonea Subdivision, The Evans Floorplan
- Greenbelt
Amenities
- Clubhouse
Recreation
- Community Pool
Map
Home Values in the Area
Average Home Value in this Area
Tax History
| Year | Tax Paid | Tax Assessment Tax Assessment Total Assessment is a certain percentage of the fair market value that is determined by local assessors to be the total taxable value of land and additions on the property. | Land | Improvement |
|---|---|---|---|---|
| 2024 | $5,246 | $36,649 | -- | -- |
| 2023 | $5,246 | $36,649 | $0 | $0 |
| 2022 | $4,534 | $29,530 | $0 | $0 |
| 2021 | $4,674 | $29,530 | $0 | $0 |
| 2020 | $1,812 | $10,330 | $0 | $0 |
| 2019 | $2,099 | $11,802 | $0 | $0 |
| 2018 | $871 | $4,711 | $0 | $0 |
Property History
| Date | Event | Price | Change | Sq Ft Price |
|---|---|---|---|---|
| 05/14/2025 05/14/25 | Price Changed | $615,000 | -1.6% | $226 / Sq Ft |
| 04/11/2025 04/11/25 | Price Changed | $625,000 | -3.7% | $230 / Sq Ft |
| 04/02/2025 04/02/25 | For Sale | $649,000 | -- | $239 / Sq Ft |
Purchase History
| Date | Type | Sale Price | Title Company |
|---|---|---|---|
| Warranty Deed | $600,000 | None Listed On Document | |
| Special Warranty Deed | $429,900 | Calatlantic Title |
Mortgage History
| Date | Status | Loan Amount | Loan Type |
|---|---|---|---|
| Open | $612,900 | VA | |
| Previous Owner | $38,700 | Credit Line Revolving | |
| Previous Owner | $440,290 | VA | |
| Previous Owner | $439,787 | VA |
Source: REcolorado®
MLS Number: 6612040
APN: 1977-08-1-17-032
- 405 N Old Hammer St
- 26346 E Canal Place
- 118 N Newcastle Way
- 109 N Patsburg St
- 27871 E 7th Ave
- 784 White Crow St
- 27877 E 9th Ln
- 27893 E 6th Place
- 27853 E 8th Ave
- 27790 E 9th Place
- 838 N Yantley St
- 10 N Quantock St
- 25566 E 4th Place
- 1 S Quantock St
- 25561 E 5th Place
- 35 N Newcastle Ct
- 31 S Quantock St
- 25466 E 4th Place
- 158 N Kellerman St
- 26774 E Archer Ave
- 434 N Old Hammer St
- 27932 E 7th Place
- 27062 E Ellsworth Ave
- 227 S Newbern Ct
- 25023 E 5th Ave
- 27664 E 1st Place
- 231 S Titus St
- 298 S Trussville St
- 25062 E Cedar Place
- 124 N Flat Rock St
- 23494 E 2nd Place
- 23566 E 2nd Place
- 23524 E 2nd Place
- 662 N Clubview St
- 23666 E 2nd Place
- 23691 E 2nd Place
- 23614 E 5th Place
- 23596 E 2nd Place
- 23586 E 2nd Place
- 23622 E 3rd Place
