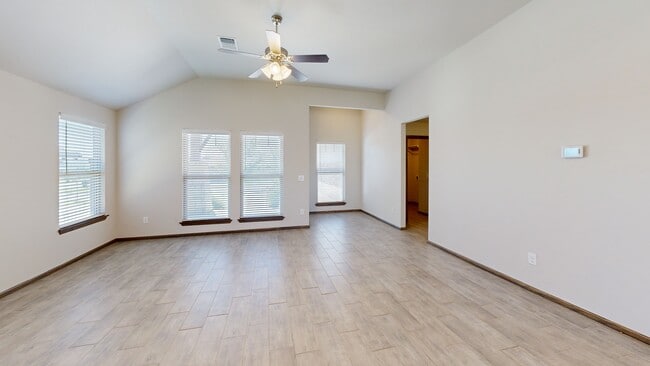
Estimated payment $1,703/month
Highlights
- Ranch Style House
- Covered Patio or Porch
- Interior Lot
- Banner School Rated A-
- 2 Car Attached Garage
- Laundry Room
About This Home
Beautiful, Mountain Cottage style 3 bedroom home with a unique open floor plan that is spacious and great for entertaining! The kitchen comes with lovely quartz countertops and tile backsplash, gas range, and giant island that can serve as an eating space as needed! The primary bedroom suite offers double sinks, tub and walk-in shower and big walk-in closet! But wait, there's more....storage!!! Both secondary rooms come with linen closets in addition to standard closets! The laundry room is located conveniently next to the guest rooms with a drop zone/bench for coats, bags, and shoes for those on the go! The covered porch and large back patio make outdoor living more enjoyable along with a fully fenced back yard for privacy! Skyline Trails amenities include a playground, splashpad, and walking trail. Owner is licensed.
Home Details
Home Type
- Single Family
Year Built
- Built in 2023
Lot Details
- 6,338 Sq Ft Lot
- Wood Fence
- Interior Lot
HOA Fees
- $18 Monthly HOA Fees
Parking
- 2 Car Attached Garage
- Garage Door Opener
- Driveway
Home Design
- Ranch Style House
- Slab Foundation
- Brick Frame
- Composition Roof
Interior Spaces
- 1,496 Sq Ft Home
- Ceiling Fan
- Window Treatments
- Inside Utility
- Laundry Room
- Attic Vents
- Fire and Smoke Detector
Kitchen
- Gas Oven
- Gas Range
- Free-Standing Range
- Microwave
- Dishwasher
- Disposal
Flooring
- Carpet
- Tile
Bedrooms and Bathrooms
- 3 Bedrooms
- 2 Full Bathrooms
Schools
- Mustang Trails Elementary School
- Mustang Central Middle School
- Mustang High School
Utilities
- Central Heating and Cooling System
- Programmable Thermostat
- Water Heater
Additional Features
- Air Cleaner
- Covered Patio or Porch
Community Details
- Association fees include maintenance common areas
- Mandatory home owners association
Listing and Financial Details
- Legal Lot and Block 22 / 29
Map
Home Values in the Area
Average Home Value in this Area
Tax History
| Year | Tax Paid | Tax Assessment Tax Assessment Total Assessment is a certain percentage of the fair market value that is determined by local assessors to be the total taxable value of land and additions on the property. | Land | Improvement |
|---|---|---|---|---|
| 2024 | -- | $34,505 | $4,800 | $29,705 |
| 2023 | -- | $525 | $525 | -- |
Property History
| Date | Event | Price | List to Sale | Price per Sq Ft |
|---|---|---|---|---|
| 07/24/2025 07/24/25 | For Sale | $269,900 | 0.0% | $180 / Sq Ft |
| 11/10/2023 11/10/23 | Rented | $1,695 | 0.0% | -- |
| 11/09/2023 11/09/23 | Under Contract | -- | -- | -- |
| 10/02/2023 10/02/23 | For Rent | $1,695 | -- | -- |
Purchase History
| Date | Type | Sale Price | Title Company |
|---|---|---|---|
| Warranty Deed | $44,500 | Chicago Title |
Mortgage History
| Date | Status | Loan Amount | Loan Type |
|---|---|---|---|
| Open | $195,000 | Construction |
About the Listing Agent

Lifelong Norman native, Steve Morren has always had a passion for assisting his clients. For over 30 years, Morren has been satisfying clients in property management, consulting and sales. His experience includes residential, commercial, multi-family, and investment real estate.
Prior to entering real estate, Morren worked in banking during and after college, his last position was as a personal banker for Bank of Oklahoma. From there, he served as a property manager and rehab manager
Steve's Other Listings
Source: MLSOK
MLS Number: 1178682
APN: 090151092
- 401 Nest Dr
- 417 Pergola St
- 408 Vista Dr
- 0 N Gregory Rd Unit Lot 2
- 0 N Gregory Rd Unit Lot 1
- 0 N Gregory Rd Unit 1 1184691
- 0 N Gregory Rd Unit 6 1181934
- 0 N Gregory Rd Unit 5 1181932
- 0 N Gregory Rd Unit 4 1181931
- 0 N Gregory Rd Unit 3 1181929
- 0 N Gregory Rd Unit 2 1181928
- 0 N Gregory Rd Unit 1 1181927
- 16925 W Wilshire Blvd
- 16751 W Wilshire Blvd
- 0 N Hope Ln Unit 1186936
- 0 090149004 Unit 1147019
- 8701 Rebekah Rd
- 8960 N Banner Rd
- 11900 N Gregory Rd
- 14950 W Wilshire Blvd
- 16351 U S Route 66
- 209 Gray St
- 1013 Elm Ave Unit C
- 12329 SW 31st St
- 2117 Aminas Way
- 1910 Travis Rd Unit 5-9
- 11804 Annette Dr
- 102 S O Ave
- 404 S 2nd St
- 9516 Gray Wolf Ln
- 1734 Eighty-Niner Terrace
- 9513 Laredo Ln
- 55 N Ranchwood Blvd Unit 2 Bedroom
- 55 N Ranchwood Blvd Unit Studio
- 55 N Ranchwood Blvd Unit 1 Bedroom
- 55 N Ranchwood Blvd
- 315 Willow Place
- 1000 Cornwell Dr Unit 11
- 1000 Cornwell Dr Unit Duplicate of 13
- 1000 Cornwell Dr Unit 17





