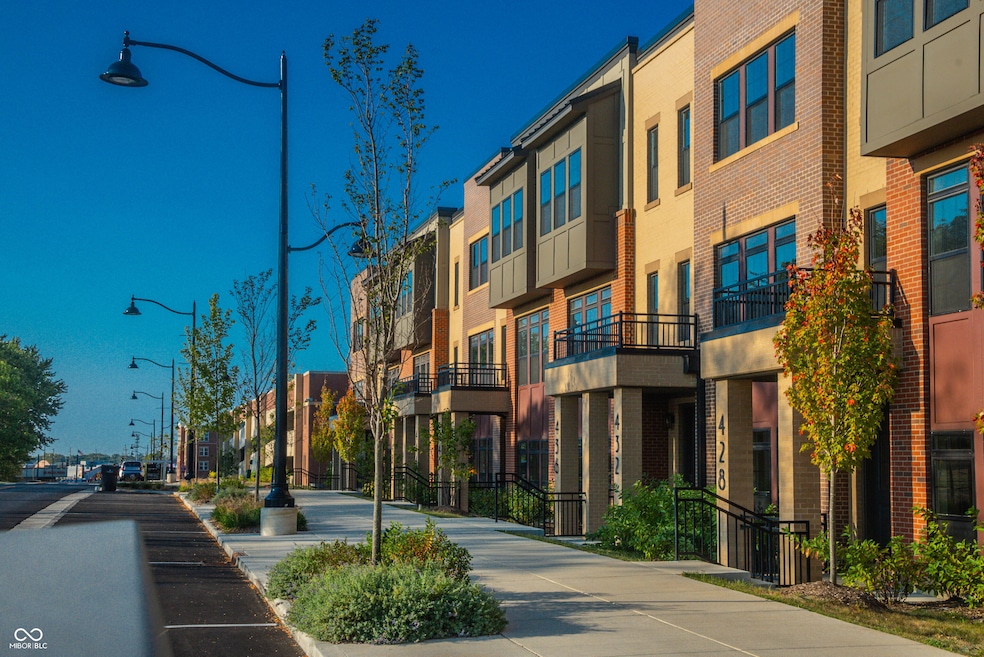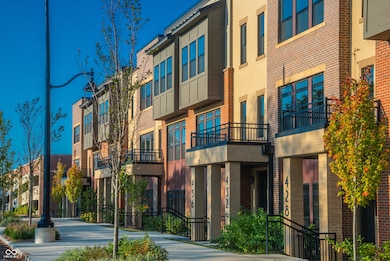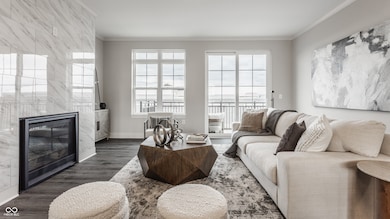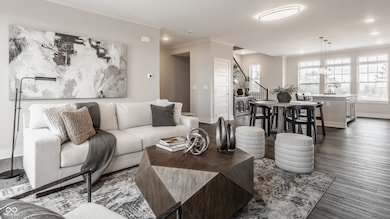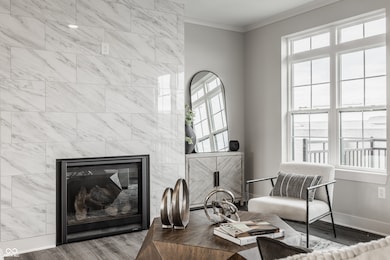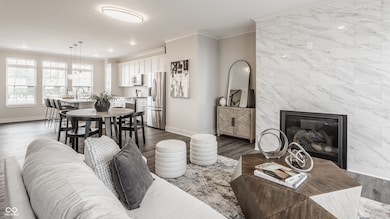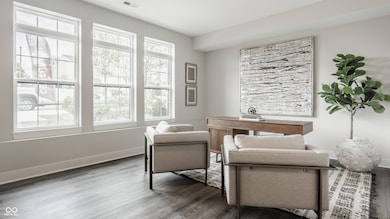432 S Meridian St Greenwood, IN 46143
Estimated payment $2,279/month
Highlights
- Balcony
- Walk-In Closet
- Luxury Vinyl Plank Tile Flooring
- 2 Car Attached Garage
- Entrance Foyer
- 3-minute walk to Old City Park
About This Home
Unbeatable Value on a Brand-New Luxury Townhome in the Heart of Greenwood! -a rare opportunity to own a brand-new, never-before-lived-in luxury residence in the heart of Greenwood. Thoughtfully designed with high-end finishes and modern elegance, this 2-bedroom, 2.5-bathroom home offers both style and convenience in a walkable, vibrant community. Step inside and be captivated by the open-concept layout, where natural light floods through oversized windows, highlighting the impeccable craftsmanship. The stunning staircase-featuring an oversized landing and elegant spindles-sets the tone for the sophisticated details throughout the home. The chef's kitchen boasts sleek cabinetry, premium countertops, and a spacious island, perfect for entertaining. The main living area seamlessly extends to a private balcony, creating an ideal indoor-outdoor flow. The lower-level flex space adds even more versatility to this incredible home and can be transformed into a dedicated home office, a second living/entertainment space, or even a private home gym-tailored to fit your lifestyle. Upstairs, you will find dual primary suites - both with en suite bathrooms. The laundry room is conveniently located on the same floor as the bedrooms, eliminating the hassle of carrying loads up and down stairs. And the location? Unmatched. Walk to Old City Park, Revery, Coffeehouse Five, Jockamo's, Fresh Pots, Vino Villa, and more-all just steps from your front door. Enjoy the best of Greenwood's dining, shopping, and entertainment without ever needing to start your car. Luxury townhome living at this price? It doesn't happen. This is your chance to secure an incredible deal in a highly sought-after area. Schedule your private tour today before it's gone!
Townhouse Details
Home Type
- Townhome
Year Built
- Built in 2024
HOA Fees
- $278 Monthly HOA Fees
Parking
- 2 Car Attached Garage
- Common or Shared Parking
- Garage Door Opener
Home Design
- Brick Exterior Construction
- Slab Foundation
Interior Spaces
- 3-Story Property
- Entrance Foyer
- Combination Kitchen and Dining Room
- Luxury Vinyl Plank Tile Flooring
Kitchen
- Electric Cooktop
- Microwave
- Dishwasher
Bedrooms and Bathrooms
- 2 Bedrooms
- Walk-In Closet
Utilities
- Heat Pump System
- Water Heater
Additional Features
- Balcony
- 1,311 Sq Ft Lot
Community Details
- Association fees include insurance, ground maintenance, maintenance structure, management
- The Madison Townhomes Subdivision
Listing and Financial Details
- Legal Lot and Block C7 / C
- Assessor Parcel Number 000000000000000432
Map
Home Values in the Area
Average Home Value in this Area
Property History
| Date | Event | Price | List to Sale | Price per Sq Ft |
|---|---|---|---|---|
| 11/19/2025 11/19/25 | For Sale | $319,000 | -- | $137 / Sq Ft |
Source: MIBOR Broker Listing Cooperative®
MLS Number: 22074074
- 436 S Meridian St Unit A-Bldg D
- 452 S Meridian St Unit B Bldg D
- 396 S Meridian St
- 372 S Meridian St
- 541 Forest Ave
- 609 La Reforma Dr
- 500 E Pearl St
- 5782 Handbell Ln
- 5839 Altar Bell Cir
- 234 N Brewer St
- 636 La Placita St
- 310 Longdon St
- 455 Southgate Dr
- 464 Carol Dr
- 657 Cielo Vista Dr
- 673 Cielo Vista Dr
- 639 Averitt Rd
- 390 N Meridian St
- 500 Averitt Rd
- 1280 Odell Ln
- 523 S Madison Ave
- 460 Polk Manor Dr
- 124 Rose Ln
- 715 Clearview Dr
- 714 Connors Dr
- 902 Wallington Cir
- 360 W Wiley St
- 1180 Odell Ln
- 1170 Freemont Ln
- 1278 Kenwood Dr
- 522 Harmony Dr
- 421 Waterbury St
- 508 Grassy Bend Dr
- 1290 Freemont Ln
- 1235 Porchester Ln
- 622 Greenway St
- 311 Elmead Ct Unit 2015
- 1420 Dowell St
- 614 Madison Rd
- 1438 Dowell St
