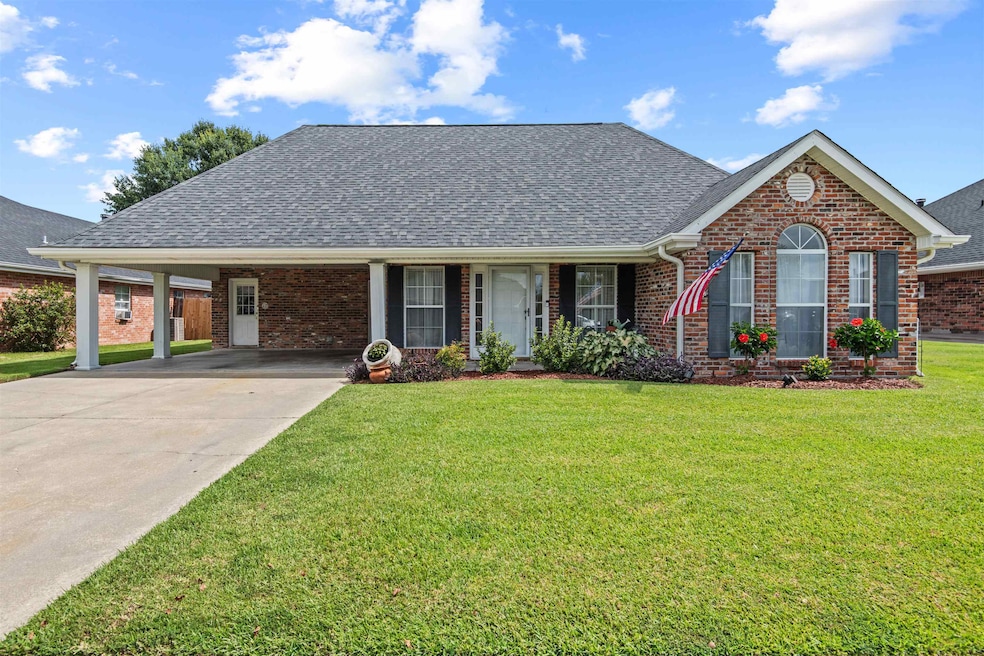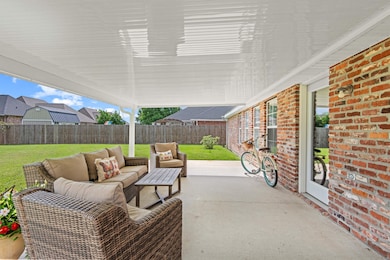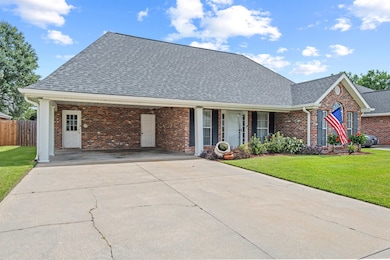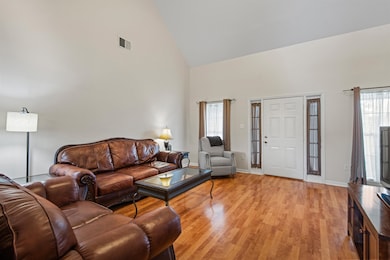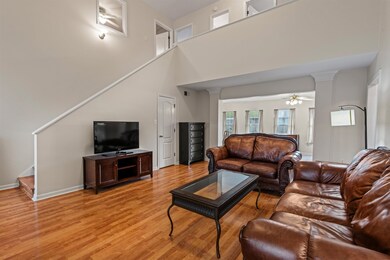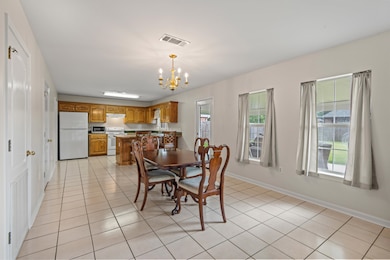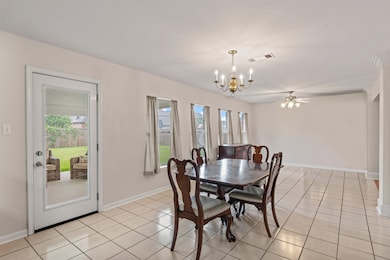Estimated payment $1,668/month
Highlights
- Cathedral Ceiling
- Covered Patio or Porch
- Breakfast Bar
- Mulberry Elementary School Rated A-
- Cooling Available
- Community Playground
About This Home
Need a FOUR Bedroom ?? ...... Flexible BONUS ROOM provides the opportunity to be transformed into a FOURTH BEDROOM, ideal for your unique living needs... Stunning Two-Story Home with Bonus Room and Beautiful Backyard Oasis..... Welcome to your Dream HOME! This exquisite two-story residence boasts three spacious bedrooms and two well-appointed bathrooms...perfect for comfortable living. The moment you step inside, you'll be captivated by the Soaring Ceilings that create an airy and inviting atmosphere throughout the home... One of the standout features of this property is the versatile bonus room, offering endless possibilities. Whether you envision a cozy home office, a playroom, a serene reading nook, or even a home gym, this space can be tailored to meet your unique lifestyle needs. With ample natural light pouring in, it’s a perfect retreat to inspire creativity and relaxation. Step outside to discover the enchanting backyard, beautifully landscaped to provide a serene escape from the hustle and bustle of everyday life. The great back porch invites you to unwind with your morning coffee or entertain friends and family during summer BBQs, all while enjoying the picturesque views of your lush surroundings. This home is not just a place to live...it’s a sanctuary where beauty and functionality meet. Don’t miss the opportunity to make this stunning property YOURS —schedule a showing TODAY and experience the magic for yourself!
Listing Agent
KELLER WILLIAMS REALTY BAYOU P License #995685757 Listed on: 08/22/2025

Home Details
Home Type
- Single Family
Est. Annual Taxes
- $1,204
Year Built
- Built in 1996
Lot Details
- 8,320 Sq Ft Lot
- Lot Dimensions are 64 x 130
- Property is Fully Fenced
- Privacy Fence
- Wood Fence
- Landscaped
- Rectangular Lot
Home Design
- Brick Exterior Construction
- Slab Foundation
- Vinyl Siding
Interior Spaces
- 2,082 Sq Ft Home
- 2-Story Property
- Cathedral Ceiling
- Ceiling Fan
- Window Screens
- Ceramic Tile Flooring
- Washer and Electric Dryer Hookup
Kitchen
- Breakfast Bar
- Oven or Range
- Dishwasher
Bedrooms and Bathrooms
- 3 Bedrooms
- En-Suite Bathroom
- 2 Full Bathrooms
Parking
- 4 Parking Spaces
- Carport
- Driveway
Outdoor Features
- Covered Patio or Porch
- Rain Gutters
Utilities
- Cooling Available
- Heating Available
- Electric Water Heater
Community Details
Overview
- Southdown West Subdivision
Recreation
- Community Playground
- Park
Map
Home Values in the Area
Average Home Value in this Area
Tax History
| Year | Tax Paid | Tax Assessment Tax Assessment Total Assessment is a certain percentage of the fair market value that is determined by local assessors to be the total taxable value of land and additions on the property. | Land | Improvement |
|---|---|---|---|---|
| 2024 | $1,204 | $19,680 | $4,380 | $15,300 |
| 2023 | $1,204 | $17,130 | $4,380 | $12,750 |
| 2022 | $965 | $17,130 | $4,380 | $12,750 |
| 2021 | $841 | $15,860 | $4,380 | $11,480 |
| 2020 | $1,417 | $17,130 | $4,380 | $12,750 |
| 2019 | $1,488 | $16,560 | $3,810 | $12,750 |
| 2018 | $867 | $15,770 | $3,630 | $12,140 |
| 2017 | $1,413 | $15,770 | $3,630 | $12,140 |
| 2015 | $541 | $15,015 | $3,455 | $11,560 |
| 2014 | $808 | $15,015 | $0 | $0 |
| 2013 | $809 | $15,015 | $0 | $0 |
Property History
| Date | Event | Price | List to Sale | Price per Sq Ft |
|---|---|---|---|---|
| 09/04/2025 09/04/25 | Price Changed | $299,000 | -1.6% | $144 / Sq Ft |
| 08/22/2025 08/22/25 | For Sale | $304,000 | -- | $146 / Sq Ft |
Source: Bayou Board of REALTORS®
MLS Number: 2025015636
APN: 10868
- 378 Shoal Dr
- 115 Bryce Ln
- 406 Windward Dr
- 110 Rusty Ln
- 1507 Coral Dr
- 332 N Moss Dr
- 1408 Cottage Dr
- 302 N Moss Dr
- 208 Angelle Dr
- 206 Angelle Dr
- 213 Westport Dr
- 115 Wimberly Way
- 1402 Levee Dr
- 114 Angelle Cir
- 209 Denning Dr
- 232 Mandalay West Dr
- 240 Mandalay Dr W
- 324 Inglewood Way
- 4453 Louisiana 311
- 320 Inglewood Way
- 1410 Saint Charles St
- 461 S Hollywood Rd
- 150 Shady Arbors Cir
- 2121 Bayou Black Dr Unit 2
- 100 Belmere Luxury Ct
- 100 Cameron Isles Ct
- 7416 Park Ave
- 208 Monarch Dr
- 320 Barataria Ave
- 1210 Roussell St
- 286 Monarch Dr Unit A
- 3031 Barrow St Unit 14
- 3166 Highway 315
- 1 Stones Throw Dr
- 100 Ansley Place Ct
- 438 Vieux Carre
- 1118 Academy St
- 456 Vieux Carre
- 302 Suthon Ave
- 1826 Martin Luther King Blvd
