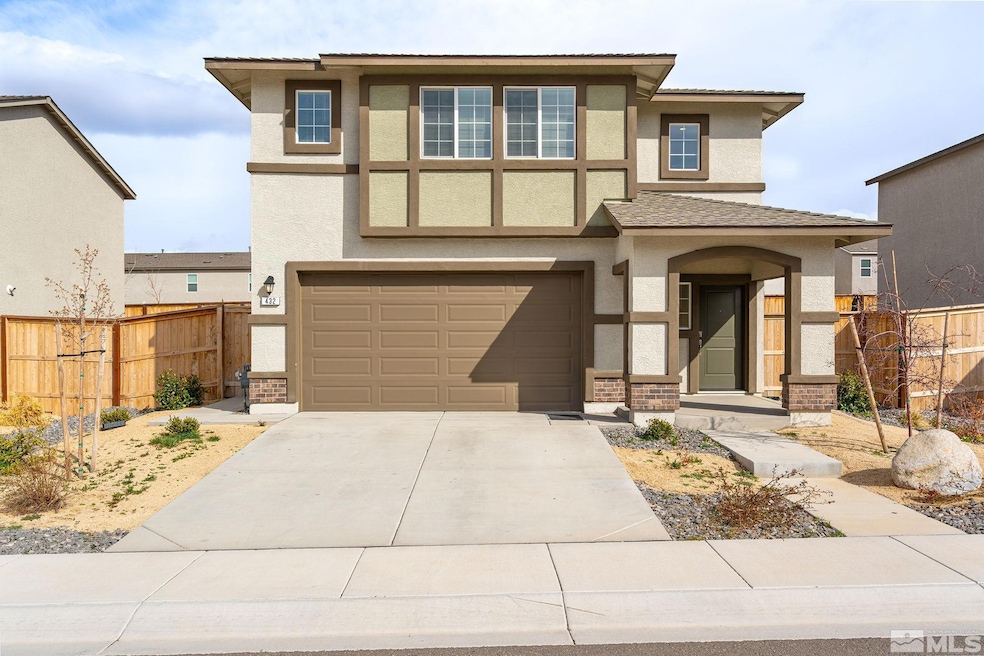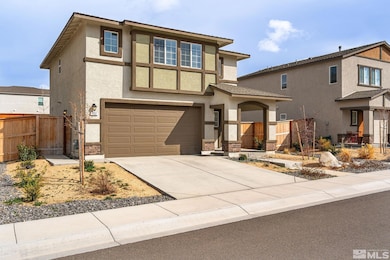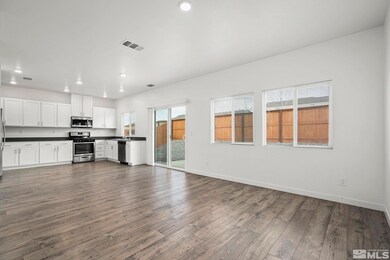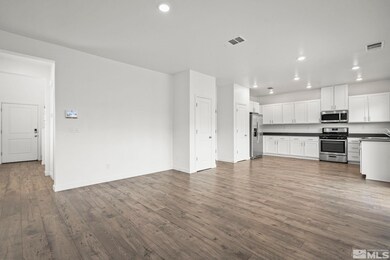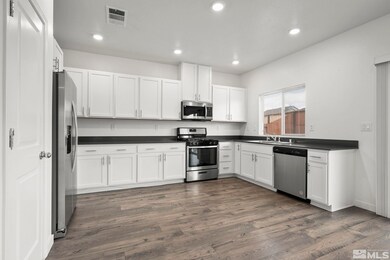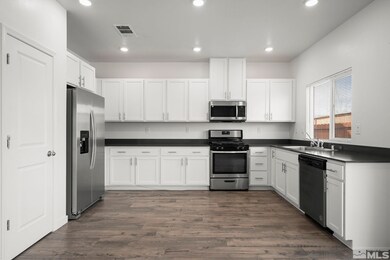432 Summer Triangle Dr Reno, NV 89506
Stead NeighborhoodEstimated payment $2,777/month
Highlights
- Mountain View
- 2 Car Attached Garage
- Walk-In Closet
- Walk-In Pantry
- Double Pane Windows
- Refrigerated Cooling System
About This Home
Situated in the up-and-coming Silver Dollar Estates neighborhood. Come see this attractive floorplan with 3 bedrooms---2-1/2 baths 1566 sq ft. Silver Dollar Estates home with smart technology. Low maintenance landscaping of shrubs and plants lines the driveway and entry walk making a friendly and inviting feel to this home. Relaxed, open floor plan makes family living & entertaining easy., Smart technology has brought this home to the next level of comfort, allowing control of exterior lights, thermostat and garage from your phone. Enjoy a kitchen with nice counter space amongst nearly newappliances. A patio off the kitchen adds to this homes' enjoyment. Large walk-in pantry and garage entry making this home comfortable. The 2 car garage is partially finished, waiting for a coatof paint. All bedrooms and hallways upstairs, are carpeted keeping with the feel of tranquility and sophistication to the interior. This home is located close neighborhood grocery stores, restaurants, hardware store and more! Easy freeway access! New elementary school coming to the neighborhood and Food Truck ‘Thursdays’ at the local North Valley Park coming soon ...definitely a must-see home.
Home Details
Home Type
- Single Family
Est. Annual Taxes
- $3,796
Year Built
- Built in 2022
Lot Details
- 4,095 Sq Ft Lot
- Back Yard Fenced
- Landscaped
- Front Yard Sprinklers
- Sprinklers on Timer
- Property is zoned SF 11
HOA Fees
- $111 Monthly HOA Fees
Parking
- 2 Car Attached Garage
- Insulated Garage
- Garage Door Opener
Home Design
- Slab Foundation
- Pitched Roof
- Shingle Roof
- Composition Roof
- Stick Built Home
Interior Spaces
- 1,566 Sq Ft Home
- 2-Story Property
- Double Pane Windows
- Blinds
- Open Floorplan
- Mountain Views
Kitchen
- Walk-In Pantry
- Built-In Oven
- Gas Oven
- Gas Range
- Microwave
- Dishwasher
- Disposal
Flooring
- Carpet
- Laminate
Bedrooms and Bathrooms
- 3 Bedrooms
- Walk-In Closet
- Dual Sinks
- Primary Bathroom includes a Walk-In Shower
Laundry
- Laundry Room
- Dryer
- Washer
- Shelves in Laundry Area
Home Security
- Smart Thermostat
- Fire and Smoke Detector
Schools
- Stead Elementary School
- Obrien Middle School
- North Valleys High School
Utilities
- Refrigerated Cooling System
- Forced Air Heating and Cooling System
- Heating System Uses Natural Gas
- Tankless Water Heater
- Internet Available
- Phone Available
Community Details
- $250 HOA Transfer Fee
- Silver Dollar Estates Association, Phone Number (702) 835-6904
- Reno Community
- Silver Dollar Estates Area 4 Subdivision
- Maintained Community
Listing and Financial Details
- Assessor Parcel Number 554-471-14
Map
Home Values in the Area
Average Home Value in this Area
Tax History
| Year | Tax Paid | Tax Assessment Tax Assessment Total Assessment is a certain percentage of the fair market value that is determined by local assessors to be the total taxable value of land and additions on the property. | Land | Improvement |
|---|---|---|---|---|
| 2025 | $3,796 | $113,094 | $28,280 | $84,814 |
| 2024 | $3,796 | $112,312 | $27,860 | $84,452 |
| 2023 | $2,631 | $108,082 | $28,630 | $79,452 |
| 2022 | -- | $51,515 | $23,205 | $28,310 |
Property History
| Date | Event | Price | Change | Sq Ft Price |
|---|---|---|---|---|
| 08/22/2025 08/22/25 | Price Changed | $445,000 | -2.2% | $284 / Sq Ft |
| 03/30/2025 03/30/25 | For Sale | $455,000 | -- | $291 / Sq Ft |
Purchase History
| Date | Type | Sale Price | Title Company |
|---|---|---|---|
| Bargain Sale Deed | $435,500 | Dhi Title |
Mortgage History
| Date | Status | Loan Amount | Loan Type |
|---|---|---|---|
| Open | $326,382 | New Conventional |
Source: Northern Nevada Regional MLS
MLS Number: 250004032
APN: 554-471-14
- 8886 Wolf Moon Dr
- 8796 Scenic Sky Dr
- 583 Iris Rainbow Dr
- 8838 Wolf Moon Dr
- 9660 Silver Dollar Ln
- 9255 Lone Wolf Cir
- 9731 Pelican Pointe Dr
- 9266 Lone Wolf Cir
- 213 Enclave Key Ct
- 8997 Rising Moon Dr
- 9602 Nautical Mile Rd
- 9248 Running Dog Cir
- 9608 Nautical Mile Rd
- 9615 Nautical Mile Rd
- 9995 Moondust Ct
- 7508 Rambling Ridge Rd Unit LOT 24
- 7500 Rambling Ridge Rd Unit LOT 22
- 480 Rambling Ridge Rd Unit lot 19
- 476 Rambling Ridge Rd Unit LOT 18
- 9175 Rising Moon Dr
- 548 Aurora View Ct
- 7711 Sky Vista Pkwy
- 9731 Pelican Pointe Dr
- 9175 Brown Eagle Ct
- 9800 Fishermans Reef Ct
- 9774 Silver Dollar Ln
- 9455 Sky Vista Pkwy
- 700 Fire Wheel Dr
- 808 Fire Wheel Dr
- 798 Fire Wheel Dr
- 770 Fire Wheel Dr
- 800 Fire Wheel Dr
- 720 Fire Wheel Dr
- 728 Fire Wheel Dr
- 9755 Silver Sky Pkwy
- 12091 Rocky Mountain St
- 7732 Corso St
- 10076 Atwood St
- 375 Mustengo Ct
- 7600 Appenzell St Unit 1
