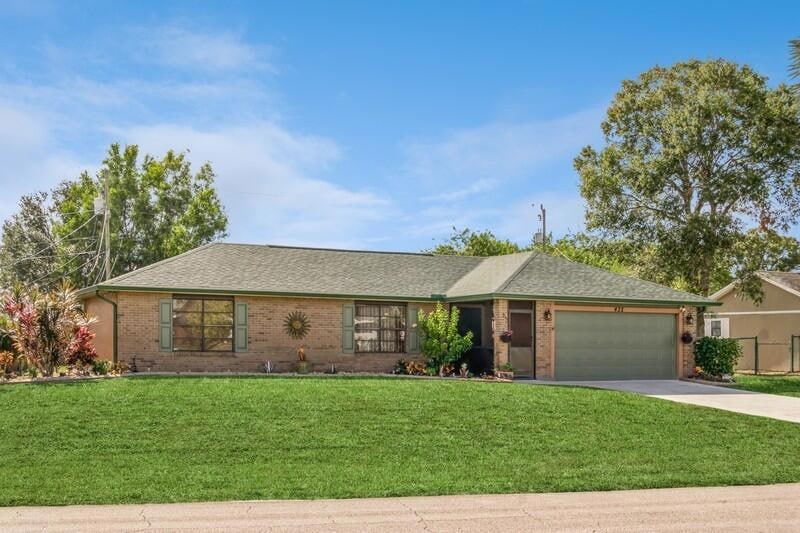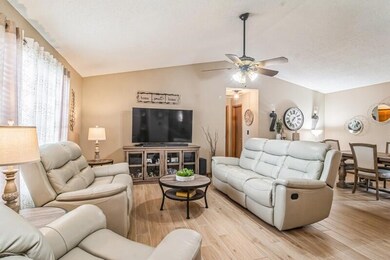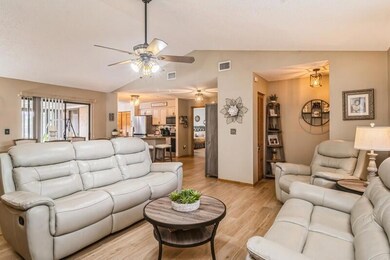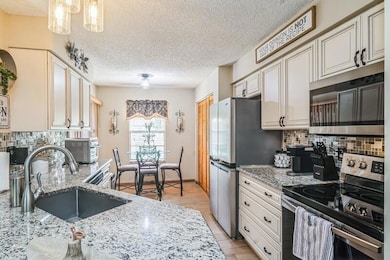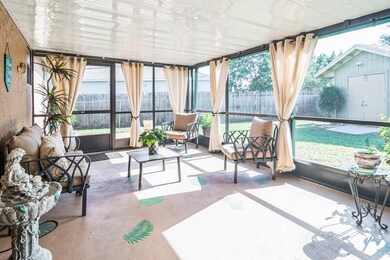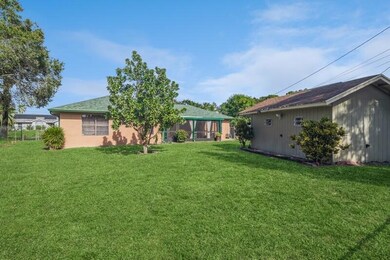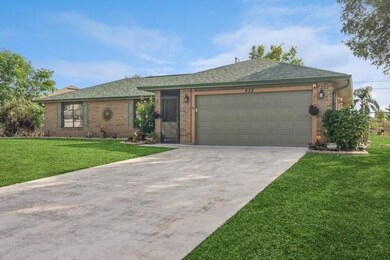
432 SW Cherryhill Rd Port Saint Lucie, FL 34953
Whispering Pines NeighborhoodHighlights
- Room in yard for a pool
- Vaulted Ceiling
- Garden View
- Deck
- Wood Flooring
- Attic
About This Home
As of January 2025Sparkling Impeccably kept 3 Bedroom & 2 Bath room Home with almost 1500 Living Sqft located on an Oversized Lot with a fence, only minutes to I-95 and Tradition. A Very nice Screened Front Porch Welcomes you into this beautiful home with a Entry Foyer which leads you to the Spacious Great Room with Cathedral Ceilings and Vinyl Tiled Flooring. The Open Great Room features a large Living and Dinning Room with Sliding Glass Doors Leading to the Screened Back Porch. Updated & Updated Kitchen with Granite Counter tops, Breakfast Bar, Nice Breakfast Nook overlooking back porch, and Huge pantry!!! Oversized Master Bedroom with Large Walk-in Closet, and Updated Vanity with Granite Counter Tops, and very nice fully Tiled Shower with a New Glass Shower Door. This Split Bedroom Plan Home ha
Last Agent to Sell the Property
Coldwell Banker Realty License #517657 Listed on: 12/09/2024

Home Details
Home Type
- Single Family
Est. Annual Taxes
- $2,519
Year Built
- Built in 1989
Lot Details
- 10,890 Sq Ft Lot
- Fenced
- Interior Lot
- Irregular Lot
- Property is zoned RS-2PS
Parking
- 2 Car Attached Garage
- Garage Door Opener
- Driveway
Home Design
- Brick Exterior Construction
- Frame Construction
- Shingle Roof
- Composition Roof
Interior Spaces
- 1,480 Sq Ft Home
- 1-Story Property
- Bar
- Vaulted Ceiling
- Ceiling Fan
- Entrance Foyer
- Great Room
- Combination Dining and Living Room
- Screened Porch
- Garden Views
- Pull Down Stairs to Attic
Kitchen
- Breakfast Area or Nook
- Eat-In Kitchen
- Breakfast Bar
- Electric Range
- Microwave
- Dishwasher
- Disposal
Flooring
- Wood
- Laminate
Bedrooms and Bathrooms
- 3 Bedrooms
- Split Bedroom Floorplan
- Walk-In Closet
- 2 Full Bathrooms
Laundry
- Laundry Room
- Dryer
- Washer
Home Security
- Security Lights
- Motion Detectors
- Fire and Smoke Detector
Outdoor Features
- Room in yard for a pool
- Deck
- Patio
- Shed
Utilities
- Central Heating and Cooling System
- Heat Strip
- Electric Water Heater
- Cable TV Available
Community Details
- Built by Holiday Builders
- Port St Lucie Section 41 Subdivision
Listing and Financial Details
- Assessor Parcel Number 342070509020006
- Seller Considering Concessions
Ownership History
Purchase Details
Home Financials for this Owner
Home Financials are based on the most recent Mortgage that was taken out on this home.Purchase Details
Purchase Details
Purchase Details
Home Financials for this Owner
Home Financials are based on the most recent Mortgage that was taken out on this home.Similar Homes in the area
Home Values in the Area
Average Home Value in this Area
Purchase History
| Date | Type | Sale Price | Title Company |
|---|---|---|---|
| Warranty Deed | $378,000 | Sunbelt Title | |
| Warranty Deed | $378,000 | Sunbelt Title | |
| Interfamily Deed Transfer | -- | None Available | |
| Quit Claim Deed | -- | None Available | |
| Warranty Deed | $70,000 | -- |
Mortgage History
| Date | Status | Loan Amount | Loan Type |
|---|---|---|---|
| Open | $371,153 | FHA | |
| Closed | $371,153 | FHA | |
| Previous Owner | $40,000 | No Value Available |
Property History
| Date | Event | Price | Change | Sq Ft Price |
|---|---|---|---|---|
| 01/31/2025 01/31/25 | Sold | $378,000 | +0.6% | $255 / Sq Ft |
| 12/12/2024 12/12/24 | For Sale | $375,800 | -- | $254 / Sq Ft |
Tax History Compared to Growth
Tax History
| Year | Tax Paid | Tax Assessment Tax Assessment Total Assessment is a certain percentage of the fair market value that is determined by local assessors to be the total taxable value of land and additions on the property. | Land | Improvement |
|---|---|---|---|---|
| 2024 | $2,449 | $127,514 | -- | -- |
| 2023 | $2,449 | $123,800 | $0 | $0 |
| 2022 | $2,324 | $120,195 | $0 | $0 |
| 2021 | $2,226 | $116,695 | $0 | $0 |
| 2020 | $2,228 | $115,084 | $0 | $0 |
| 2019 | $2,199 | $112,497 | $0 | $0 |
| 2018 | $2,080 | $110,400 | $36,800 | $73,600 |
| 2017 | $3,639 | $122,900 | $30,300 | $92,600 |
| 2016 | $2,716 | $102,600 | $23,400 | $79,200 |
| 2015 | $2,455 | $79,000 | $15,600 | $63,400 |
| 2014 | $2,175 | $66,880 | $0 | $0 |
Agents Affiliated with this Home
-
J
Seller's Agent in 2025
James Rupprecht
Coldwell Banker Realty
(772) 834-9873
2 in this area
35 Total Sales
-
B
Buyer's Agent in 2025
Brooke Williams
LPT Realty, LLC
(561) 735-2611
1 in this area
13 Total Sales
Map
Source: BeachesMLS
MLS Number: R11044105
APN: 34-20-705-0902-0006
- 445 SW Cherryhill Rd
- 443 SW Homeland Rd
- 2808 SW Ann Arbor Rd
- 382 SW Dalton Cir
- 552 SW Dauphin Ave
- 517 SW Cherryhill Rd
- 2821 SW Oakner St
- 537 SW Hiawatha St
- 245 SW Tulip Blvd
- 651 SW Lindsay St
- 326 SW Covington Rd
- 2790 SW District Ave
- 233 SW Tulip Blvd
- 242 SW Amesbury Ave
- 2931 SW Birtle Ct
- 262 SW Bedford Rd
- 449 SW Aster Rd
- 621 SW Stillman Ave
- 2801 SW Valley Ct
- 2681 SW Eastman St
